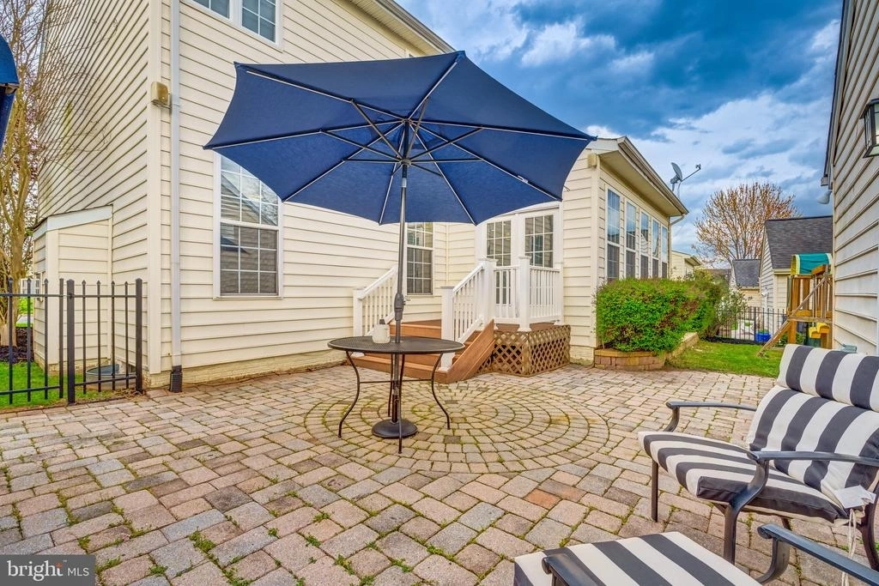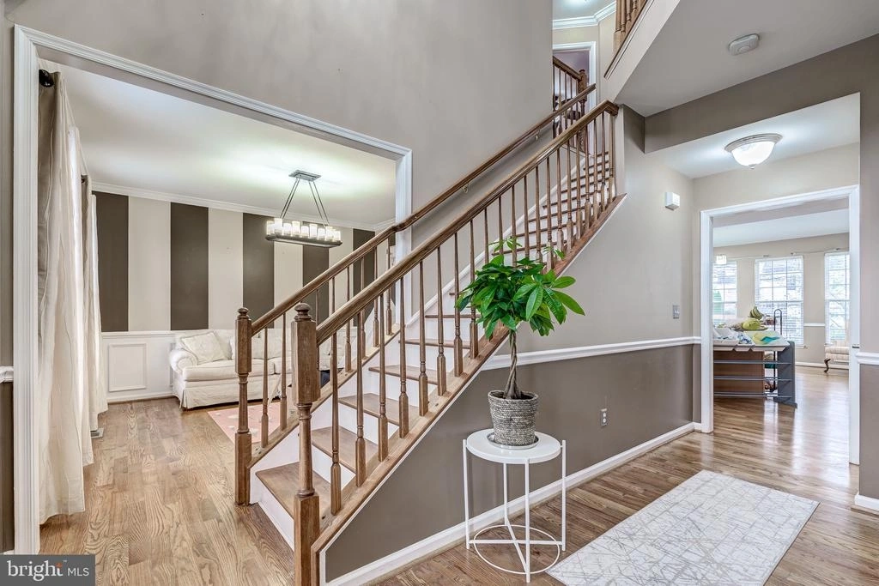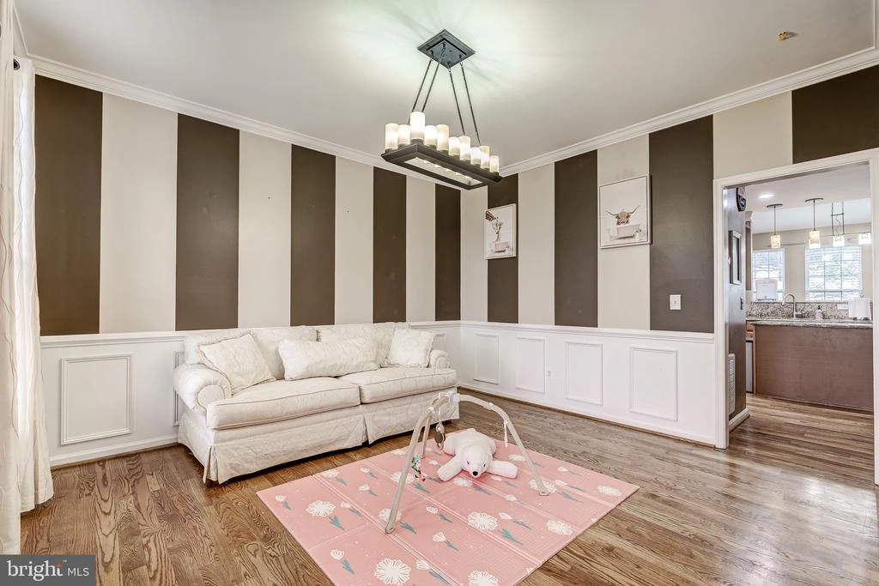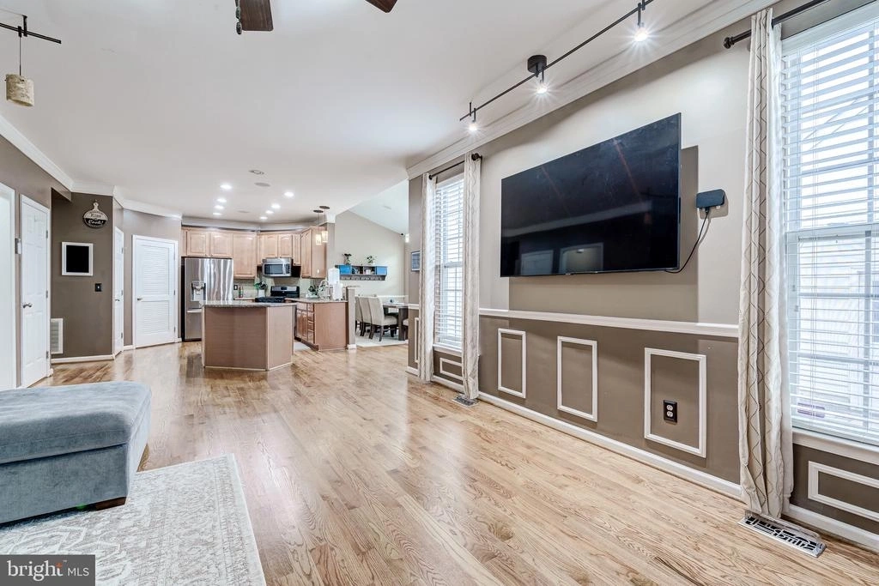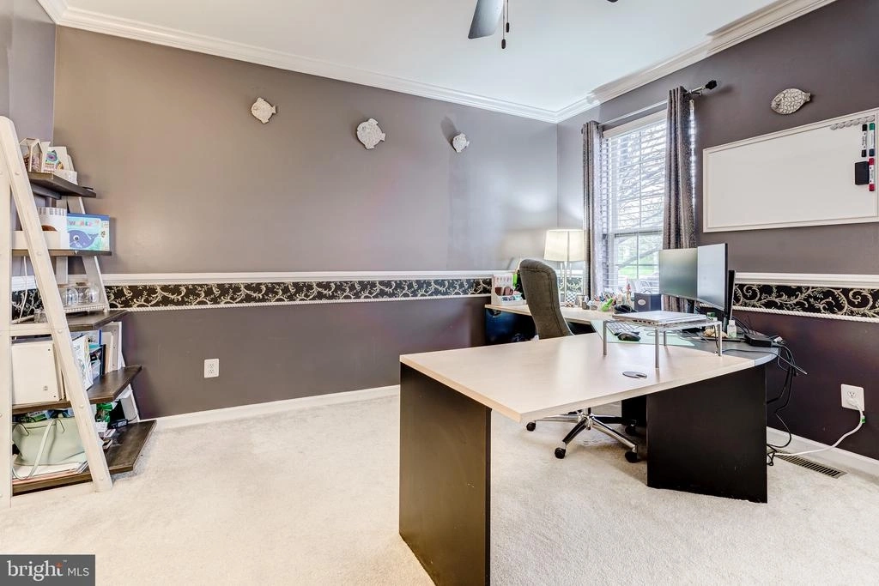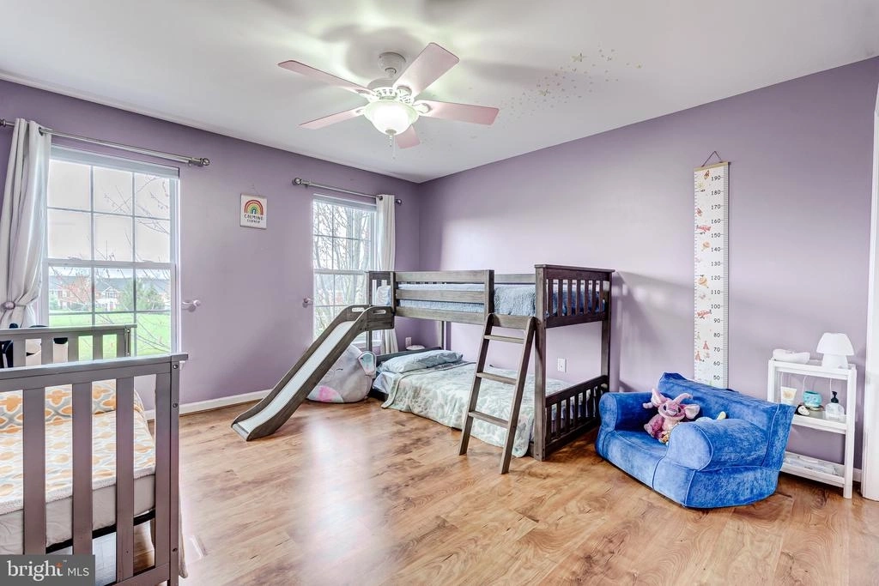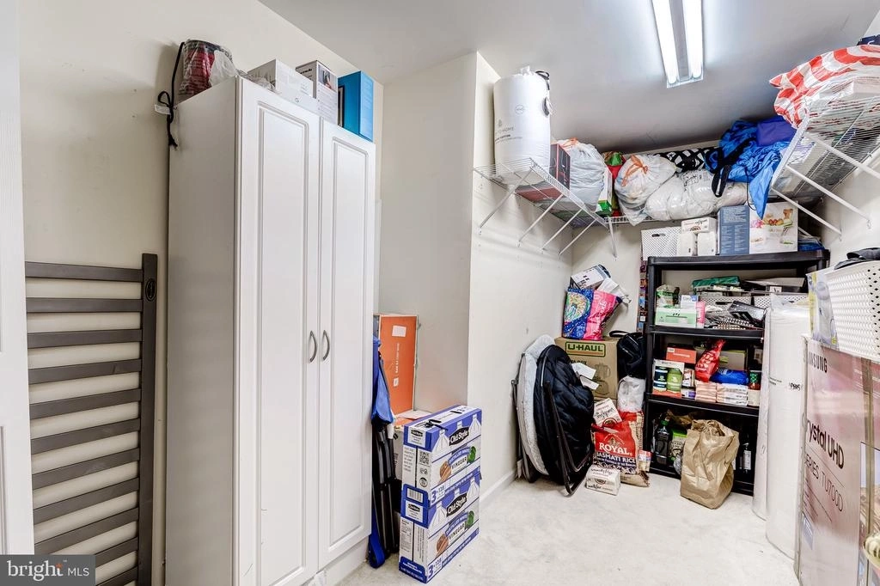




































1 /
37
Map
$799,900
●
House -
In Contract
18018 DENSWORTH MEWS
GAINESVILLE, VA 20155
4 Beds
4 Baths,
1
Half Bath
2490 Sqft
$4,070
Estimated Monthly
$142
HOA / Fees
4.74%
Cap Rate
About This Property
This upgraded turnkey model home is nestled in the highly sought
after Piedmont South community. It features a beautifully
manicured, fully fenced in yard, a cobble stone patio, two-car
garage, and prime location with plenty of guest parking and mature
trees. As you step inside this stunning home a two-story foyer
invites you to the luxurious open and spacious floor plan with
beautiful hardwood floors throughout. The gourmet kitchen is a
chef's delight, complete with stainless steel appliances, maple
cabinets, granite counter tops, pantry, and a center island. The
spacious family room features build-in shelving and a charming
fireplace, creating a perfect ambiance for cozy evenings and family
gatherings. The main level also features a formal dining room, half
bath, laundry room, a spacious home office, and a gorgeous sunroom.
The upper level features 4 bedrooms and 2 full bathrooms. The
master suite features his and hers closets and a stunning en-suite
bathroom complete with a dual sink vanity, full body shower system,
and a relaxing soaking tub. The fully finished basement is a dream
with a large rec room, a full bathroom, and a separate gym room
complete with a floor-to-ceiling mirrored wall. The basement also
features surround sound built in speakers (x2), two theater
systems, 8 power outlets prewired for multi-TV system and theater
poster displays and built in audio cabinets. The house is equipped
with high end surround sound speakers throughout with 4 touch
screens. There are upgrades throughout; HVAC 2021, 74 Gallon Hot
Water Heater 2020, main hardwood refinished 2022, crown moldings,
Rain Bird in-ground irrigation system with remote control, exterior
security cameras, Ring doorbell, Primary bathroom full body shower
system 2023, and a whole house water filtration/conditioning system
professionally installed in 2022.
Unit Size
2,490Ft²
Days on Market
-
Land Size
0.14 acres
Price per sqft
$321
Property Type
House
Property Taxes
$556
HOA Dues
$142
Year Built
2004
Listed By

Last updated: 11 days ago (Bright MLS #VAPW2067982)
Price History
| Date / Event | Date | Event | Price |
|---|---|---|---|
| Apr 22, 2024 | In contract | - | |
| In contract | |||
| Apr 4, 2024 | Listed by KW Metro Center | $799,900 | |
| Listed by KW Metro Center | |||
| Apr 13, 2022 | Sold to Ajay Muniganti, Farida Panj... | $714,312 | |
| Sold to Ajay Muniganti, Farida Panj... | |||
| Mar 8, 2022 | No longer available | - | |
| No longer available | |||
| Mar 4, 2022 | Listed by KW Metro Center | $689,000 | |
| Listed by KW Metro Center | |||
Show More

Property Highlights
Garage
Air Conditioning
Fireplace
Parking Details
Has Garage
Garage Features: Additional Storage Area, Garage - Rear Entry, Garage Door Opener
Parking Features: Detached Garage, On Street, Driveway
Garage Spaces: 2
Total Garage and Parking Spaces: 4
Interior Details
Bedroom Information
Bedrooms on 1st Upper Level: 4
Bathroom Information
Full Bathrooms on 1st Upper Level: 2
Full Bathrooms on 1st Lower Level: 1
Interior Information
Interior Features: Breakfast Area, Built-Ins, Ceiling Fan(s), Chair Railings, Crown Moldings, Dining Area, Family Room Off Kitchen, Formal/Separate Dining Room, Kitchen - Eat-In, Kitchen - Island, Pantry, Recessed Lighting, Primary Bath(s), Sprinkler System, Stall Shower, Tub Shower, Walk-in Closet(s), Window Treatments, Wood Floors, Other, Floor Plan - Open, Kitchen - Gourmet, Kitchen - Table Space, Soaking Tub, Sound System, Water Treat System, Upgraded Countertops
Appliances: Built-In Microwave, Disposal, Dishwasher, Oven/Range - Gas, Refrigerator, Stainless Steel Appliances, Washer, Dryer, Exhaust Fan, Humidifier, Icemaker, Water Conditioner - Owned, Water Heater
Flooring Type: Hardwood, Laminate Plank, Ceramic Tile
Living Area Square Feet Source: Estimated
Wall & Ceiling Types
Room Information
Laundry Type: Main Floor, Dryer In Unit, Washer In Unit
Fireplace Information
Has Fireplace
Gas/Propane, Fireplace - Glass Doors
Fireplaces: 1
Basement Information
Has Basement
Connecting Stairway, Full, Fully Finished, Improved, Interior Access
Percent of Basement Finished: 95.0
Percent of Basement Footprint: 30.0
Exterior Details
Property Information
Property Manager Present
Total Below Grade Square Feet: 135
Ownership Interest: Fee Simple
Year Built Source: Estimated
Building Information
Foundation Details: Concrete Perimeter
Other Structures: Above Grade, Below Grade
Roof: Asphalt
Structure Type: Detached
Window Features: Double Pane, Screens
Construction Materials: Brick, Brick Front, Vinyl Siding
Outdoor Living Structures: Patio(s), Porch(es)
Pool Information
Community Pool
Lot Information
Tidal Water: N
Lot Size Source: Estimated
Land Information
Land Assessed Value: $506,000
Above Grade Information
Finished Square Feet: 2490
Finished Square Feet Source: Estimated
Below Grade Information
Finished Square Feet: 1215
Finished Square Feet Source: Estimated
Unfinished Square Feet: 135
Unfinished Square Feet Source: Estimated
Financial Details
County Tax: $5,642
County Tax Payment Frequency: Annually
City Town Tax: $0
City Town Tax Payment Frequency: Annually
Tax Assessed Value: $506,000
Tax Year: 2023
Tax Annual Amount: $6,672
Year Assessed: 2021
Utilities Details
Central Air
Cooling Type: Central A/C, Ceiling Fan(s)
Heating Type: Forced Air, Heat Pump(s)
Cooling Fuel: Electric
Heating Fuel: Natural Gas
Hot Water: 60+ Gallon Tank, Natural Gas
Sewer Septic: Public Sewer
Water Source: Public
Location Details
HOA/Condo/Coop Fee Includes: Common Area Maintenance, Insurance, Pool(s)
HOA/Condo/Coop Amenities: Basketball Courts, Club House, Common Grounds, Community Center, Exercise Room, Jog/Walk Path, Meeting Room, Pool - Outdoor, Tot Lots/Playground, Tennis Courts
HOA Fee: $142
HOA Fee Frequency: Monthly
Comparables
Unit
Status
Status
Type
Beds
Baths
ft²
Price/ft²
Price/ft²
Asking Price
Listed On
Listed On
Closing Price
Sold On
Sold On
HOA + Taxes
House
4
Beds
4
Baths
2,926 ft²
$265/ft²
$775,000
May 4, 2023
$775,000
Jun 2, 2023
$140/mo
Sold
House
4
Beds
4
Baths
1,984 ft²
$338/ft²
$670,000
Feb 3, 2024
$670,000
Apr 5, 2024
$159/mo
Sold
House
4
Beds
4
Baths
2,340 ft²
$284/ft²
$665,000
Mar 10, 2023
$665,000
Apr 14, 2023
$140/mo
House
4
Beds
4
Baths
2,623 ft²
$305/ft²
$801,000
Jan 2, 2024
$801,000
Feb 27, 2024
$134/mo
House
4
Beds
4
Baths
2,748 ft²
$277/ft²
$760,000
Nov 30, 2023
$760,000
Jan 31, 2024
$140/mo
House
4
Beds
5
Baths
3,202 ft²
$265/ft²
$850,000
Feb 17, 2024
$850,000
Mar 13, 2024
$160/mo
Active
Townhouse
4
Beds
4
Baths
2,567 ft²
$284/ft²
$728,964
Dec 19, 2023
-
$204/mo
In Contract
Townhouse
4
Beds
4
Baths
2,580 ft²
$285/ft²
$736,050
Mar 11, 2024
-
$204/mo
Active
Townhouse
4
Beds
4
Baths
2,594 ft²
$270/ft²
$699,964
Feb 20, 2024
-
$204/mo
In Contract
House
5
Beds
4
Baths
2,641 ft²
$345/ft²
$909,990
Jan 12, 2024
-
$60/mo
In Contract
House
5
Beds
4
Baths
2,641 ft²
$341/ft²
$899,990
Jan 5, 2024
-
$60/mo
Active
House
4
Beds
5
Baths
3,202 ft²
$259/ft²
$829,000
Apr 26, 2024
-
$159/mo
Past Sales
| Date | Unit | Beds | Baths | Sqft | Price | Closed | Owner | Listed By |
|---|---|---|---|---|---|---|---|---|
|
03/04/2022
|
|
4 Bed
|
4 Bath
|
3705 ft²
|
$689,000
4 Bed
4 Bath
3705 ft²
|
-
-
|
-
|
Mark Harding
Acqtel Realty, Inc.
|
Building Info
18018 Densworth Mews
18018 Densworth Mews, Gainesville, VA 20155
- 1 Unit for Sale

About Gainesville
Similar Homes for Sale

$829,000
- 4 Beds
- 5 Baths
- 3,202 ft²

$699,964
- 4 Beds
- 4 Baths
- 2,594 ft²








