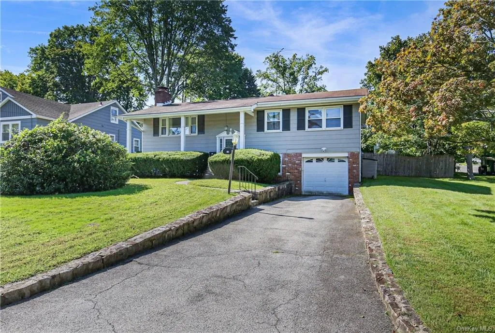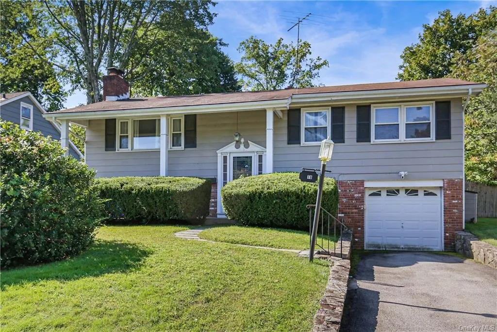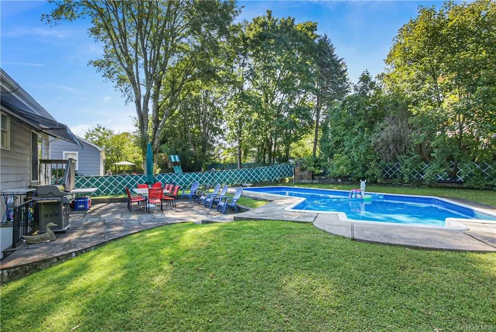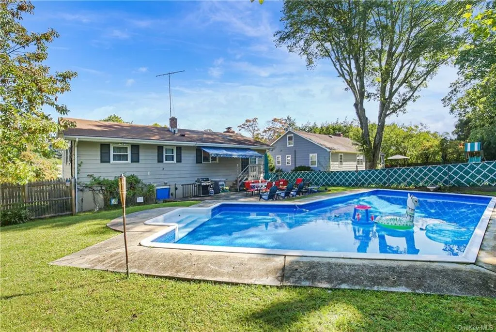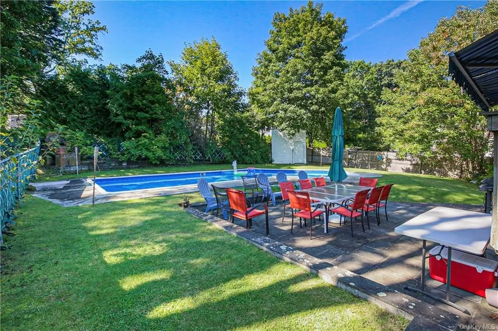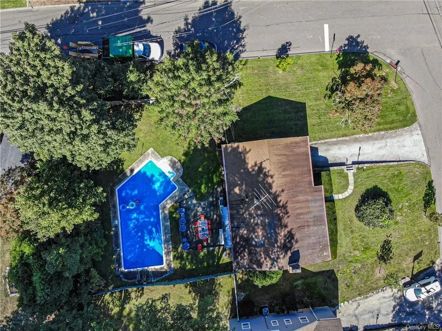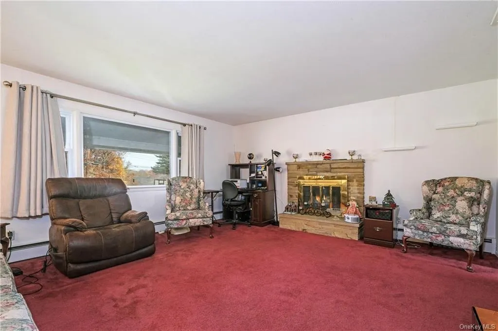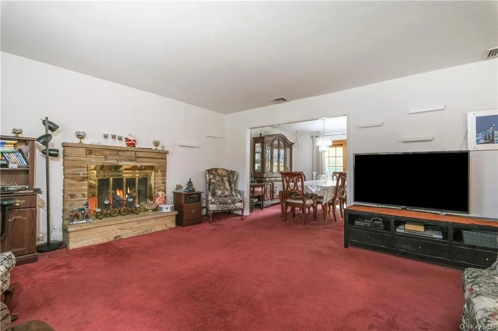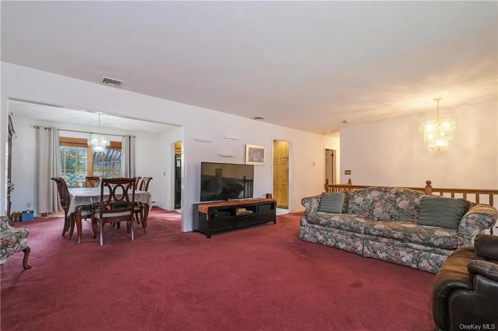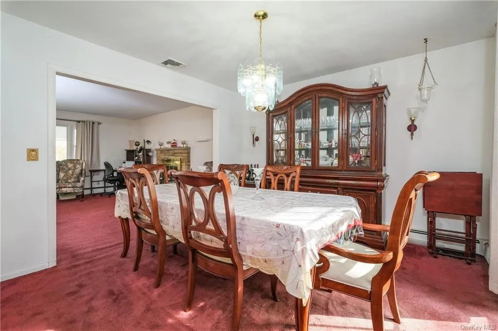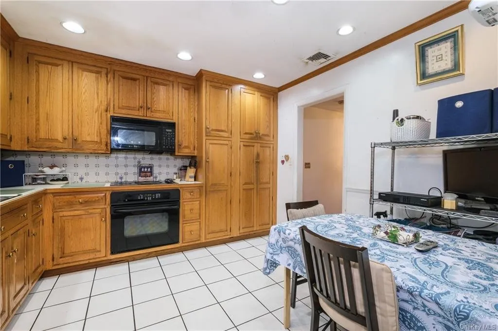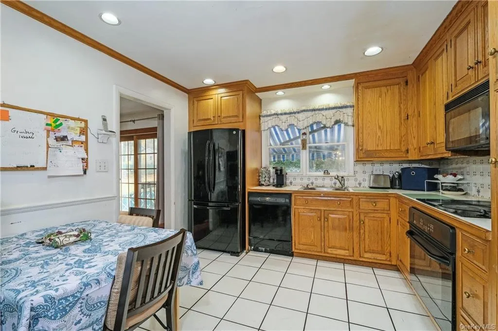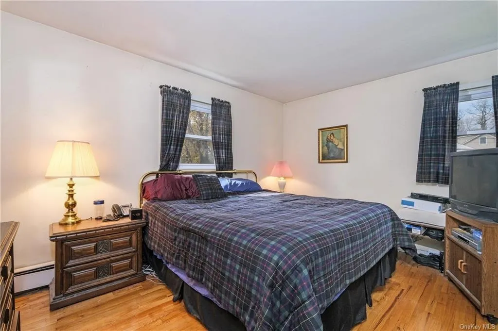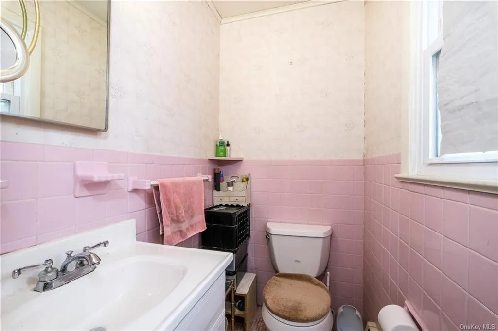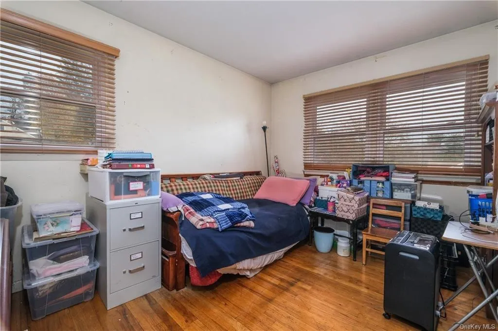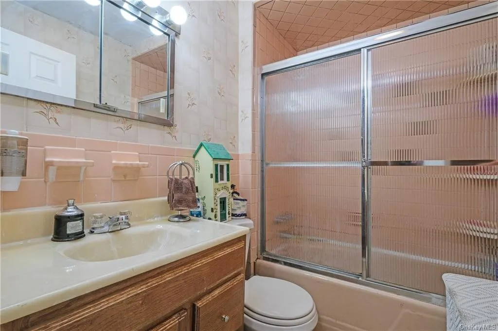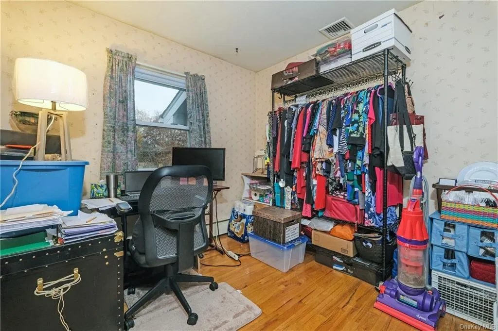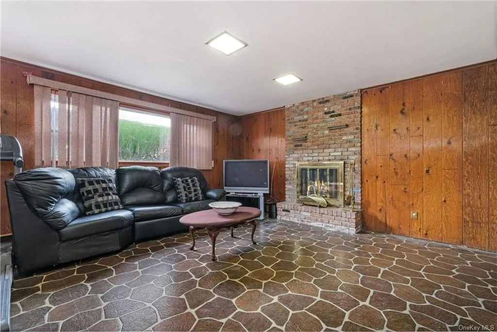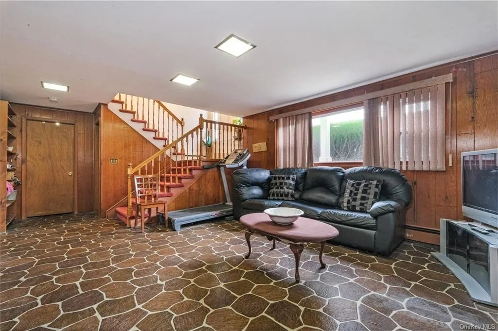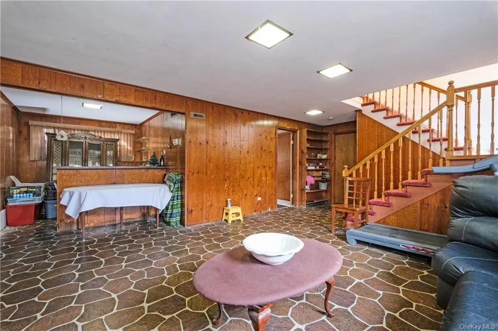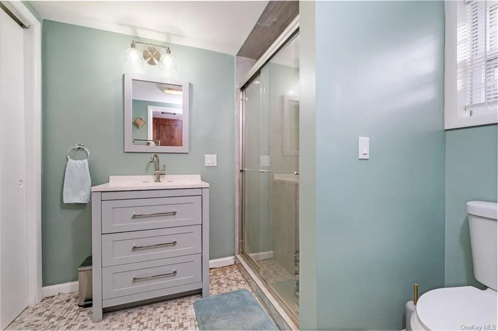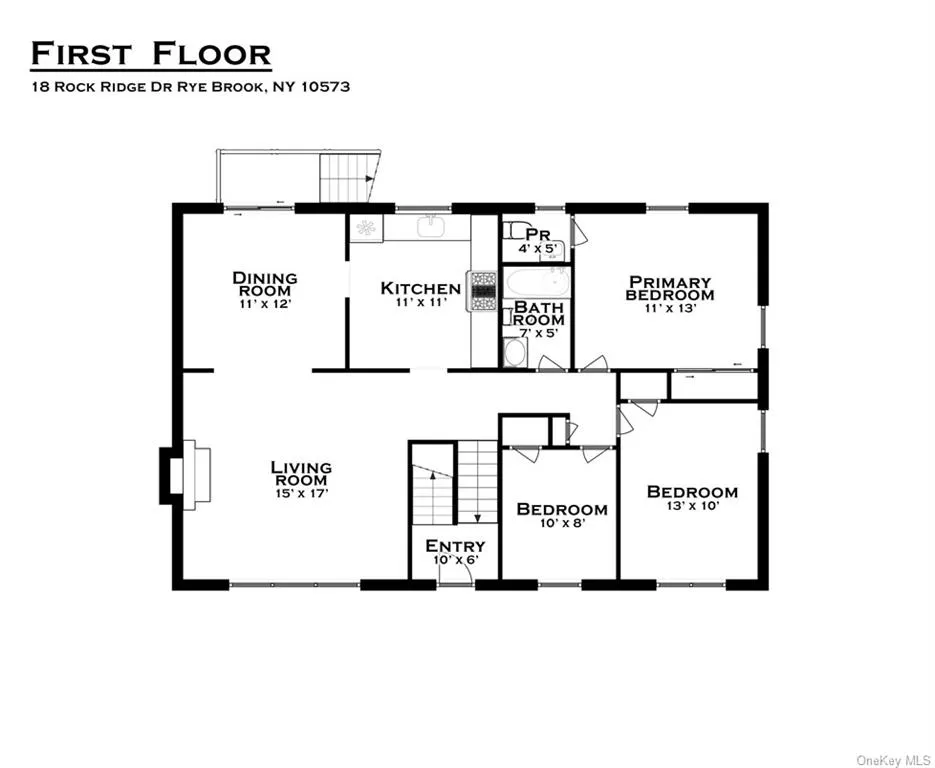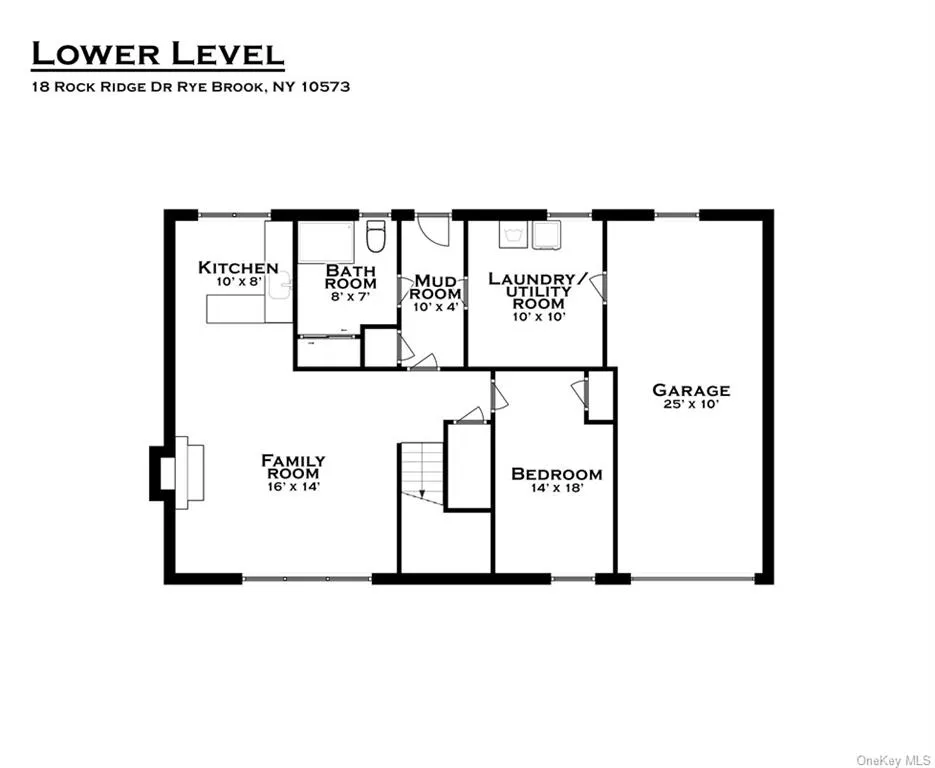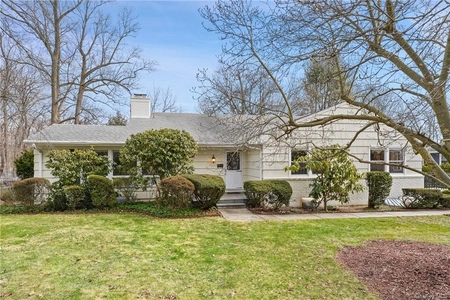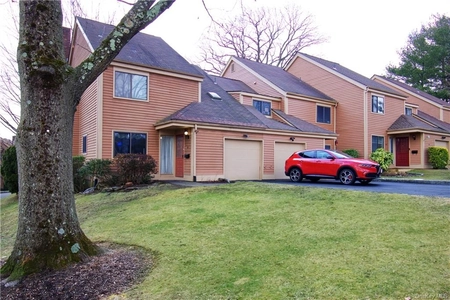$899,000
●
House -
In Contract
18 Rock Ridge Drive
Rye, NY 10573
4 Beds
3 Baths,
1
Half Bath
$6,204
Estimated Monthly
$0
HOA / Fees
6.29%
Cap Rate
About This Property
Welcome to 18 Rock Ridge Drive in Rye Brook! Nestled within a
sought-after neighborhood known for its convenience! Embrace the
opportunity to transform this space into your dream home. Imagine
the possibilities and create a home that reflects your style and
vision. Cozy up by the fireplace during the winter, reveling in the
warmth and charm of the indoors. Come summer, step outside where a
shimmering pool awaits, turning your backyard into a refreshing
retreat. Award winning Rye Brook Schools!
Unit Size
-
Days on Market
-
Land Size
0.25 acres
Price per sqft
-
Property Type
House
Property Taxes
$1,789
HOA Dues
-
Year Built
1962
Listed By
Last updated: 3 months ago (OneKey MLS #ONEH6278419)
Price History
| Date / Event | Date | Event | Price |
|---|---|---|---|
| Mar 15, 2024 | In contract | - | |
| In contract | |||
| Jan 16, 2024 | Price Decreased |
$899,000
↓ $50K
(5.3%)
|
|
| Price Decreased | |||
| Jan 7, 2024 | Price Decreased |
$949,000
↓ $50K
(5%)
|
|
| Price Decreased | |||
| Nov 18, 2023 | Listed by Julia B Fee Sothebys Int. Rlty | $999,000 | |
| Listed by Julia B Fee Sothebys Int. Rlty | |||
Property Highlights
Garage
Air Conditioning
Fireplace
Parking Details
Has Garage
Attached Garage
Parking Features: Detached, 1 Car Detached, Attached, Driveway
Garage Spaces: 1
Interior Details
Bathroom Information
Half Bathrooms: 1
Full Bathrooms: 2
Interior Information
Interior Features: First Floor Bedroom, Eat-in Kitchen, Formal Dining
Appliances: Dryer, Oven, Refrigerator, Washer
Room 1
Level: Lower
Type: with wood burning fireplace
Room 2
Level: First
Type:
Room 3
Level: First
Type:
Room 4
Level: First
Type:
Room 5
Level: Lower
Type:
Room 6
Level: Lower
Type:
Room 7
Level: Lower
Type:
Room 8
Level: First
Type: with wood burning fireplace
Room 9
Level: First
Type:
Room 10
Level: First
Type:
Room 11
Level: First
Type:
Room 12
Level: First
Type:
Room Information
Rooms: 8
Fireplace Information
Has Fireplace
Fireplaces: 2
Basement Information
Basement: Finished, Walk-Out Access
Exterior Details
Property Information
Square Footage : 2264
Architectual Style: Raised Ranch
Property Type: Residential
Property Sub Type: Single Family Residence
Year Built: 1962
Building Information
Building Area Units: Square Feet
Construction Methods: Frame
Pool Information
Pool Features: In Ground
Lot Information
Lot Features: Cul-De-Sec
Lot Size Acres: 0.25
Lot Size Square Feet: 10929
Land Information
Water Source: Public
Water Source: Gas Stand Alone
Financial Details
Tax Annual Amount: $21,470
Utilities Details
Cooling: Yes
Cooling: Central Air
Heating: Electric, Baseboard
Sewer : Sewer
Location Details
County or Parish: Westchester
Other Details
Selling Agency Compensation: 2%
On Market Date: 2023-11-18
Building Info
Overview
Building
Neighborhood
Zoning
Geography
Comparables
Unit
Status
Status
Type
Beds
Baths
ft²
Price/ft²
Price/ft²
Asking Price
Listed On
Listed On
Closing Price
Sold On
Sold On
HOA + Taxes
House
4
Beds
3
Baths
-
$895,000
Aug 21, 2020
$895,000
Nov 10, 2020
$1,530/mo
Sold
House
4
Beds
4
Baths
-
$880,000
Apr 26, 2019
$880,000
Aug 21, 2019
$1,983/mo
House
4
Beds
3
Baths
-
$880,000
Jun 25, 2021
$880,000
Dec 13, 2021
$1,648/mo
Sold
House
4
Beds
5
Baths
-
$1,055,000
Mar 18, 2021
$1,055,000
Jun 7, 2021
$2,243/mo
House
3
Beds
2
Baths
-
$929,000
Jul 12, 2022
$929,000
Sep 13, 2022
$1,558/mo
House
3
Beds
2
Baths
-
$715,000
Jul 1, 2020
$715,000
Oct 15, 2020
$1,298/mo


