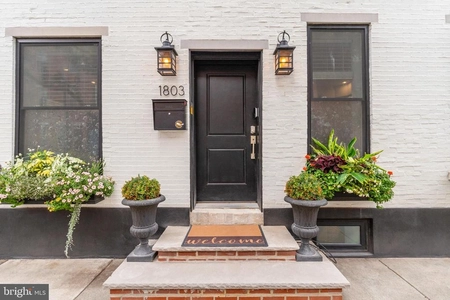












































1 /
45
Map
$1,150,000
●
Townhouse -
In Contract
1741 ADDISON ST
PHILADELPHIA, PA 19146
3 Beds
3 Baths,
1
Half Bath
1950 Sqft
$5,647
Estimated Monthly
$0
HOA / Fees
About This Property
Tastefully renovated 3 bedroom, plus finished lower level, 2.5 bath
home with walk-out deck and 1-car PARKING. This home offers perfect
space on a quiet, tree-lined Rittenhouse Square block. One of the
most desirable blocks in the city! South facing home with big
windows for superb light; open first floor plan with high ceilings,
hardwood floors, gas fireplace, and an awesome kitchen with white
shaker cabinetry, quartz countertops and eating bar, and stainless
steel appliances. Excellent storage space. The lower level is a
generous, beautifully finished family room plus plenty of room for
a home office, a fireplace, and renovated half bath. The 2nd floor
offers two comfortable bedrooms, a full tile bath, and a laundry
closet. The third floor is a stunning primary suite with cathedral
ceilings, ample closet space, and a gorgeous primary bathroom. A
walk-out deck between the 1st & 2nd floors that you will always
use. This renovated home offers 1-car parking; is in superb
condition; and is situated on a neighborly, quiet, tree-lined block
in the Greenfield School Catchment. 99 WalkScore. Walk to the
city's best restaurants, cafes, shopping, markets, farmers' market,
parks, and more.
Unit Size
1,950Ft²
Days on Market
-
Land Size
0.01 acres
Price per sqft
$590
Property Type
Townhouse
Property Taxes
-
HOA Dues
-
Year Built
1800
Listed By
Last updated: 30 days ago (Bright MLS #PAPH2334856)
Price History
| Date / Event | Date | Event | Price |
|---|---|---|---|
| Mar 31, 2024 | In contract | - | |
| In contract | |||
| Mar 29, 2024 | Listed by Compass RE | $1,150,000 | |
| Listed by Compass RE | |||
Property Highlights
Air Conditioning
Fireplace
Parking Details
Parking Features: Driveway
Total Garage and Parking Spaces: 1
Interior Details
Bedroom Information
Bedrooms on 1st Upper Level: 2
Bedrooms on 2nd Upper Level: 1
Bathroom Information
Full Bathrooms on 1st Upper Level: 1
Full Bathrooms on 2nd Upper Level: 1
Half Bathrooms on 1st Lower Level: 1
Interior Information
Interior Features: Built-Ins, Combination Kitchen/Living, Floor Plan - Open, Carpet, Recessed Lighting, Skylight(s), Upgraded Countertops, Wood Floors
Appliances: Built-In Microwave, Built-In Range, Dishwasher, Disposal, Dryer, Microwave, Oven - Single, Stainless Steel Appliances, Washer, Washer - Front Loading
Flooring Type: Hardwood, Carpet, Tile/Brick
Living Area Square Feet Source: Estimated
Room Information
Laundry Type: Upper Floor
Fireplace Information
Has Fireplace
Gas/Propane
Fireplaces: 2
Basement Information
Has Basement
Fully Finished
Exterior Details
Property Information
Ownership Interest: Fee Simple
Year Built Source: Estimated
Building Information
Foundation Details: Concrete Perimeter
Other Structures: Above Grade
Structure Type: Interior Row/Townhouse
Window Features: Double Pane, Insulated, Skylights
Construction Materials: Brick
Outdoor Living Structures: Deck(s)
Pool Information
No Pool
Lot Information
Tidal Water: N
Lot Size Dimensions: 16.00 x 40.00
Lot Size Source: Assessor
Land Information
Land Assessed Value: $688,800
Above Grade Information
Finished Square Feet: 1950
Finished Square Feet Source: Estimated
Financial Details
County Tax: $0
County Tax Payment Frequency: Annually
Tax Assessed Value: $688,800
Tax Year: 2024
Tax Annual Amount: $9,642
Year Assessed: 2024
Utilities Details
Central Air
Cooling Type: Central A/C
Heating Type: Forced Air
Cooling Fuel: Natural Gas
Heating Fuel: Natural Gas
Hot Water: Natural Gas
Sewer Septic: Public Sewer
Water Source: Public
Comparables
Unit
Status
Status
Type
Beds
Baths
ft²
Price/ft²
Price/ft²
Asking Price
Listed On
Listed On
Closing Price
Sold On
Sold On
HOA + Taxes
Townhouse
3
Beds
4
Baths
2,369 ft²
$460/ft²
$1,090,000
Apr 29, 2019
$1,090,000
Jul 17, 2019
-
Sold
Townhouse
3
Beds
3
Baths
1,777 ft²
$501/ft²
$890,000
Mar 17, 2017
$890,000
Jun 15, 2017
-
Townhouse
3
Beds
3
Baths
1,850 ft²
$562/ft²
$1,040,000
May 18, 2023
$1,040,000
Jun 30, 2023
-
Townhouse
3
Beds
4
Baths
2,000 ft²
$525/ft²
$1,050,000
Oct 13, 2023
$1,050,000
Jan 26, 2024
-
Sold
Townhouse
3
Beds
3
Baths
1,750 ft²
$580/ft²
$1,015,000
Jul 7, 2023
$1,015,000
Aug 10, 2023
-
Sold
Townhouse
3
Beds
3
Baths
2,400 ft²
$406/ft²
$975,000
May 29, 2018
$975,000
Jan 3, 2019
-
In Contract
Townhouse
3
Beds
3
Baths
1,734 ft²
$597/ft²
$1,035,000
Mar 2, 2024
-
-
Past Sales
| Date | Unit | Beds | Baths | Sqft | Price | Closed | Owner | Listed By |
|---|---|---|---|---|---|---|---|---|
|
08/28/2015
|
|
3 Bed
|
3 Bath
|
1920 ft²
|
$749,000
3 Bed
3 Bath
1920 ft²
|
$740,000
-1.20%
11/09/2015
|
-
|
Kelly Pendino-Betley
BHHS Fox & Roach At the Harper, Rittenhouse Square
|
Building Info
1741 Addison Street
1741 Addison Street, Philadelphia, PA 19146
- 1 Unit for Sale

About Center City
Similar Homes for Sale

$999,000
- 3 Beds
- 3 Baths
- 2,448 ft²

$1,095,000
- 3 Beds
- 3 Baths
- 1,700 ft²
Nearby Rentals

$3,700 /mo
- 3 Beds
- 2.5 Baths
- 1,826 ft²

$3,500 /mo
- 3 Beds
- 2.5 Baths
- 2,199 ft²

















































