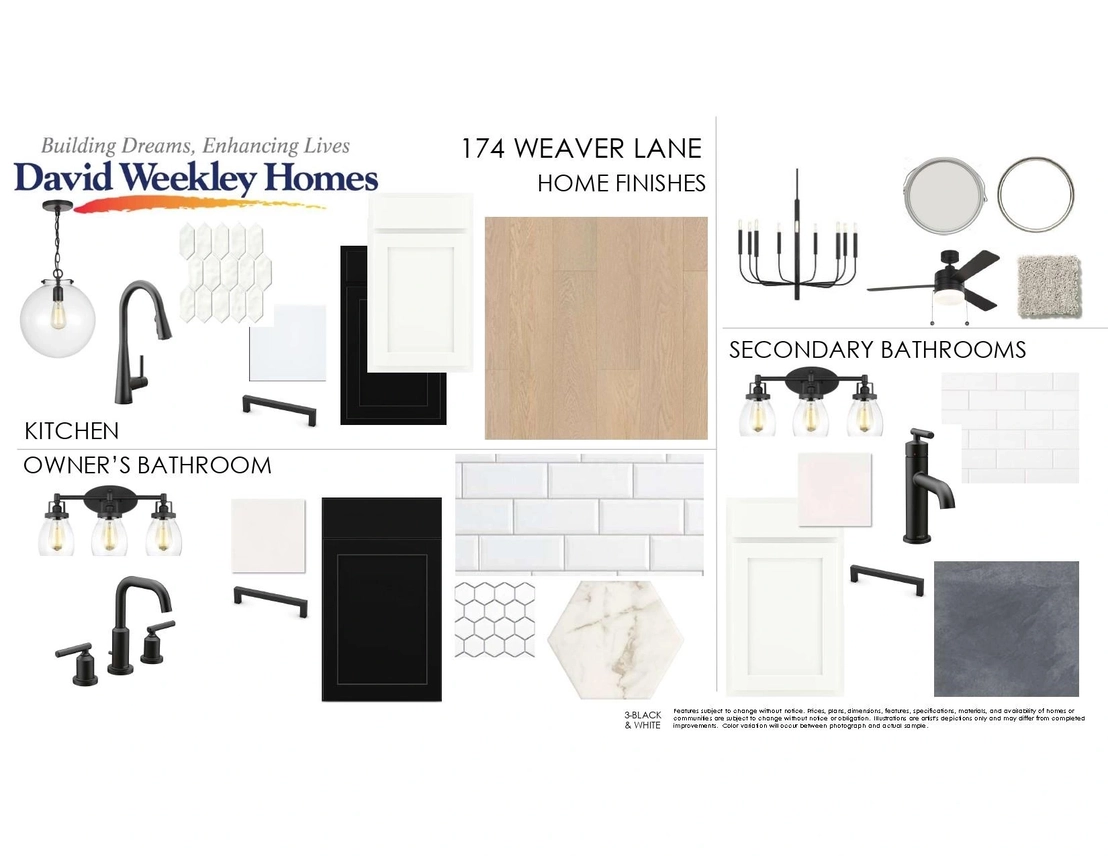




1 /
5
Map
$419,900
●
House -
For Sale
174 Weaver LN
Bastrop, TX
3 Beds
3 Baths,
1
Half Bath
2129 Sqft
$2,990
Estimated Monthly
$40
HOA / Fees
About This Property
Enjoy the inspired and distinguished lifestyle advantages of The
Camacho new home plan for the Bastrop, Texas, community of
Adelton. Your open floor plan offers an impeccable space to play host to picture-perfect memories and brilliant social
gatherings.
The gourmet kitchen features a functional center island and a corner pantry. Your first floor incorporates a versatile study and a
powder room for enhanced convenience and adaptive lifestyle arrangements.
The spacious Owner's Retreat includes a deluxe en suite bathroom and walk-in closet. David Weekley's World-class Customer
Service will make the building process a delight with this impressive new home plan.
Our EnergySaver™ Homes offer peace of mind knowing your new home in Austin is minimizing your environmental footprint while saving energy. A David Weekley EnergySaver home in Austin averages a 60 on the HERS Index.
Square Footage is an estimate only; actual construction may vary.
Adelton. Your open floor plan offers an impeccable space to play host to picture-perfect memories and brilliant social
gatherings.
The gourmet kitchen features a functional center island and a corner pantry. Your first floor incorporates a versatile study and a
powder room for enhanced convenience and adaptive lifestyle arrangements.
The spacious Owner's Retreat includes a deluxe en suite bathroom and walk-in closet. David Weekley's World-class Customer
Service will make the building process a delight with this impressive new home plan.
Our EnergySaver™ Homes offer peace of mind knowing your new home in Austin is minimizing your environmental footprint while saving energy. A David Weekley EnergySaver home in Austin averages a 60 on the HERS Index.
Square Footage is an estimate only; actual construction may vary.
Unit Size
2,129Ft²
Days on Market
13 days
Land Size
0.13 acres
Price per sqft
$197
Property Type
House
Property Taxes
$888
HOA Dues
$40
Year Built
-
Listed By
Last updated: 13 days ago (Unlock MLS #ACT4958284)
Price History
| Date / Event | Date | Event | Price |
|---|---|---|---|
| Apr 19, 2024 | Listed by David Weekley Homes | $419,900 | |
| Listed by David Weekley Homes | |||
Property Highlights
Air Conditioning
Fireplace
Garage
Parking Details
Covered Spaces: 2
Total Number of Parking: 4
Parking Features: Alley Access, Attached, Driveway, Garage, Garage Door Opener, Garage Faces Rear
Garage Spaces: 2
Interior Details
Bathroom Information
Half Bathrooms: 1
Full Bathrooms: 2
Interior Information
Interior Features: Ceiling Fan(s), High Ceilings, Double Vanity, Electric Dryer Hookup, French Doors, Kitchen Island, Open Floorplan, Pantry, Recessed Lighting, Soaking Tub, Storage, Walk-In Closet(s), Washer Hookup
Appliances: Dishwasher, Disposal, ENERGY STAR Qualified Appliances, ENERGY STAR Qualified Water Heater, Gas Range, Microwave, Oven, Free-Standing Gas Range, Stainless Steel Appliance(s), Vented Exhaust Fan, Tankless Water Heater
Flooring Type: Carpet, Tile, Vinyl
Cooling: Ceiling Fan(s), Central Air, Electric
Heating: Central
Living Area: 2129
Room 1
Level: Second
Type: Primary Bedroom
Features: Ceiling Fan(s), CRWN, Full Bath, High Ceilings, Walk-In Closet(s)
Room 2
Level: Second
Type: Primary Bathroom
Features: Quartz Counters, Double Vanity, Full Bath, Garden Tub, High Ceilings, Walk-in Shower
Room 3
Level: Main
Type: Kitchen
Features: Center Island, Quartz Counters, CRWN, Gourmet Kitchen, High Ceilings, Open to Family Room, Pantry, Recessed Lighting
Room 4
Level: Main
Type: Family Room
Features: Ceiling Fan(s), High Ceilings
Room 5
Level: Main
Type: Office
Features: High Ceilings
Room 6
Level: Second
Type: Laundry
Features: Electric Dryer Hookup, Washer Hookup
Fireplace Information
Fireplace Features: None
Exterior Details
Property Information
Property Type: Residential
Property Sub Type: Single Family Residence
Green Energy Efficient
Property Condition: Under Construction
Year Built: 2024
Year Built Source: Builder
View Desription: Neighborhood, Pasture
Fencing: Fenced, Wood
Spa Features: None
Building Information
Levels: Two
Construction Materials: Frame, HardiPlank Type, Blown-In Insulation, Masonry – Partial, Radiant Barrier, Board & Batten Siding, Stone, Stucco
Foundation: Slab
Roof: Mixed
Exterior Information
Exterior Features: Gutters Full, Lighting, Pest Tubes in Walls
Pool Information
Pool Features: None
Lot Information
Lot Features: Alley, Back Yard, Front Yard, Interior Lot, Landscaped, Native Plants, Sprinkler - Automatic, Sprinkler - In Rear, Sprinkler - In Front, Sprinkler - In-ground, Sprinkler - Rain Sensor, Trees-Small (Under 20 Ft)
Lot Size Acres: 0.125
Lot Size Square Feet: 5445
Lot Size Dimensions: 40 X 135
Land Information
Water Source: MUD
Financial Details
Tax Year: 2023
Utilities Details
Water Source: MUD
Sewer : MUD
Utilities For Property: Cable Available, Electricity Available, High Speed Internet, Natural Gas Available, Phone Available, Sewer Available, Underground Utilities, Water Available
Location Details
Directions: Property under construction, showings by appointment only.
From Austin:
Take TX-71 E into Bastrop Exit toward Lockhart
Turn Right on FM 20
Turn Right on Adelton Blvd.
Turn Right on Breda Avenue
Model will be on the right at 129 Breda Avenue, Bastrop, TX 78602.
From Houston:
Follow I-10 W to TX-71 W.
Follow TX-71 to FM 969W/FM 20S
Turn Left on FM 20 S.
Turn Right on Adelton Blvd.
Turn Right on Breda Avenue
Model will be on the right at 129 Breda Avenue, Bastrop, TX 78602.
Community Features: Clubhouse, Cluster Mailbox, Common Grounds, Curbs, On-Site Retail, Park, Picnic Area, Planned Social Activities, Playground, Pool, Property Manager On-Site, Racquetball, Restaurant, Sidewalks, Sport Court(s)/Facility, Street Lights, Underground Utilities, Walk/Bike/Hike/Jog Trail(s
Other Details
Association Fee Includes: Common Area Maintenance, Maintenance Grounds
Association Fee: $40
Association Fee Freq: Monthly
Association Name: Goodwin & Co.
Selling Agency Compensation: 3.000






