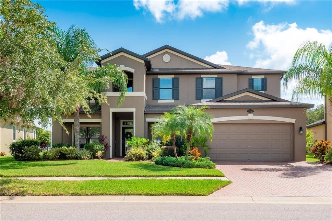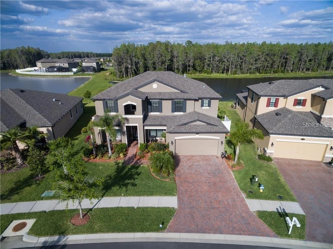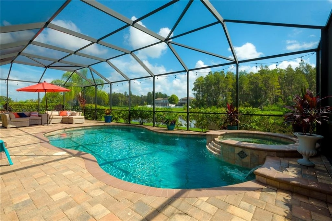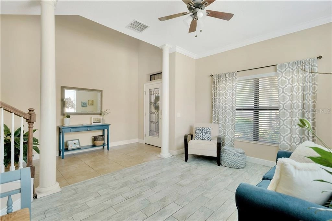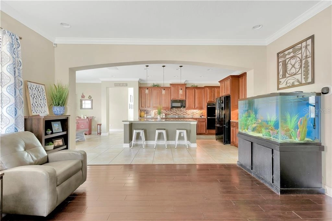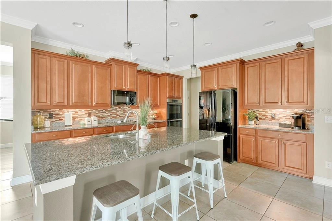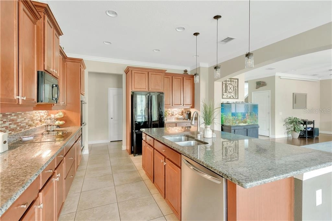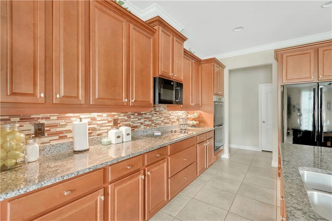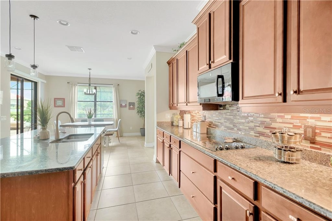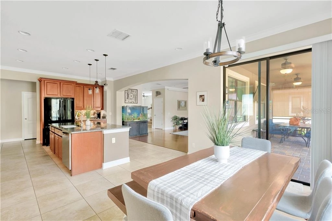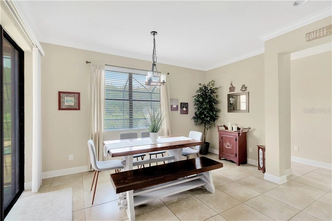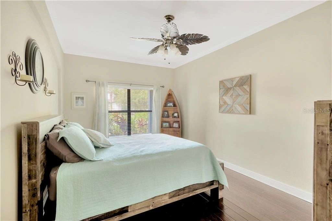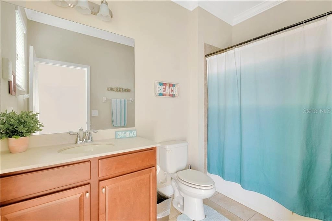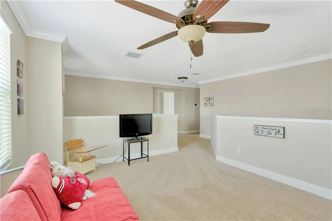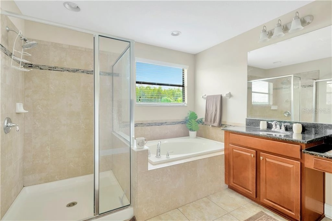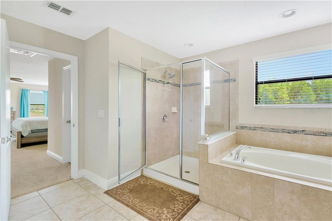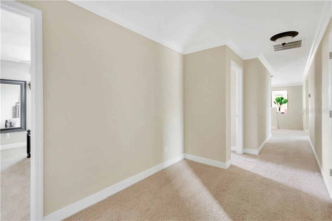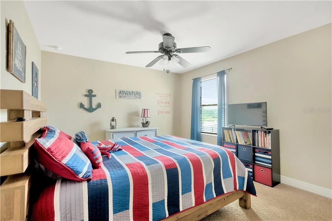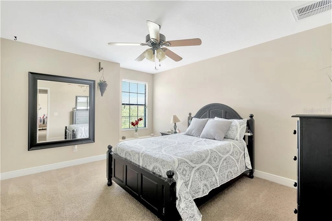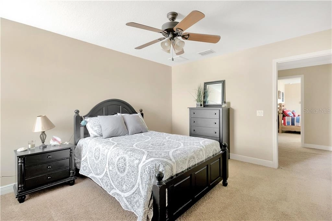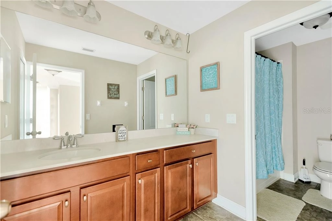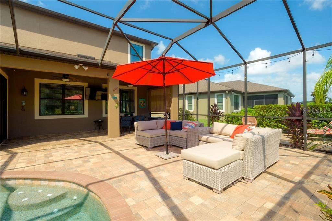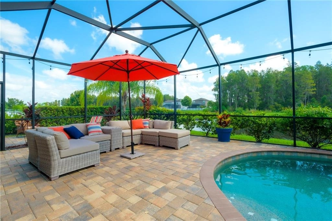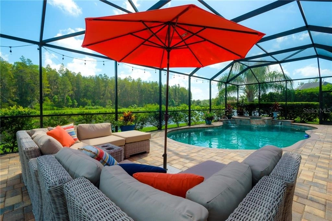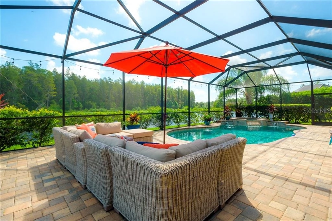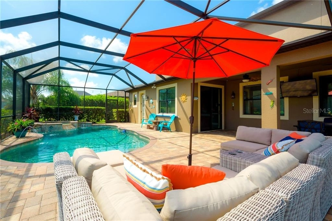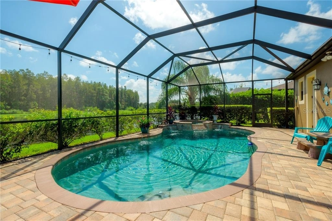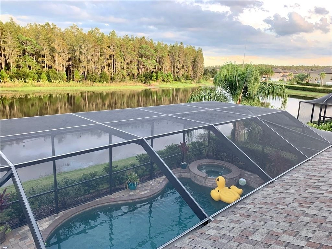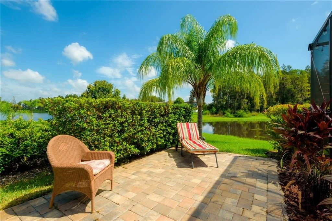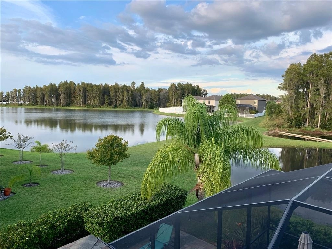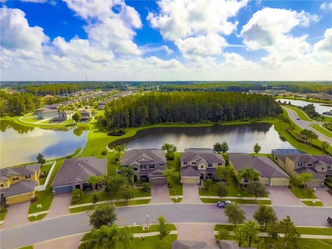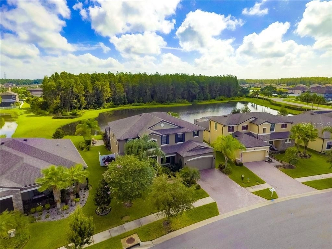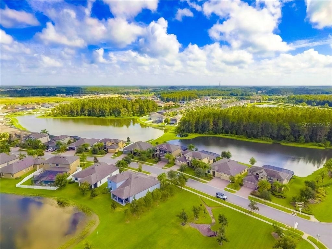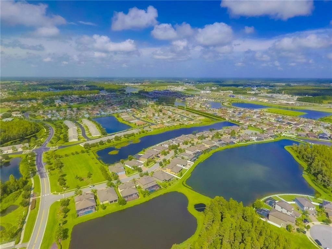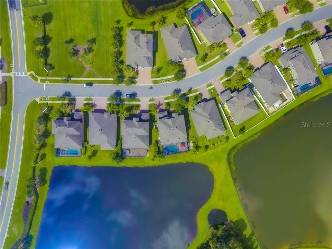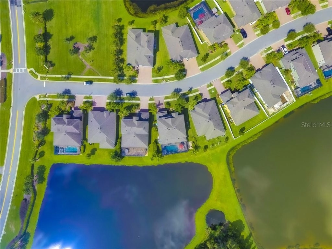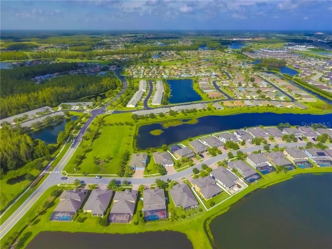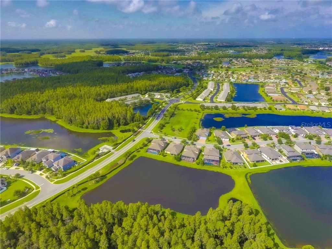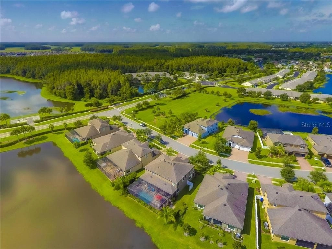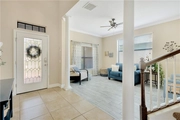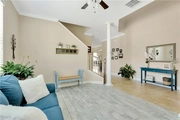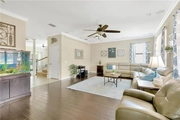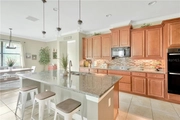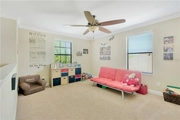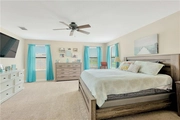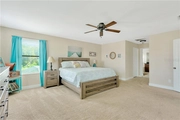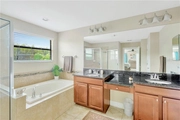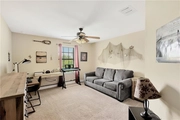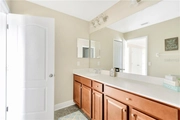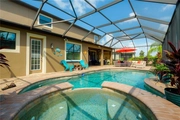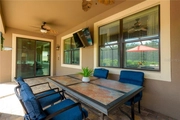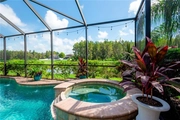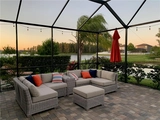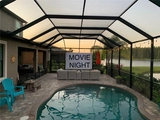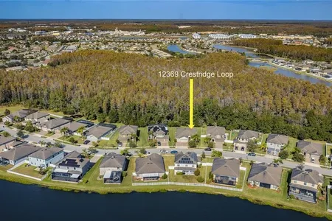$755,514*
●
House -
Off Market
1704 CAMERON COURT
TRINITY, FL 34655
5 Beds
3 Baths
3691 Sqft
$509,000 - $621,000
Reference Base Price*
33.72%
Since Nov 1, 2020
National-US
Primary Model
Sold Nov 13, 2020
$525,000
Buyer
Seller
$525,000
by Mortgage Research Center Llc
Mortgage Due Dec 01, 2050
Sold Jun 21, 2016
$465,000
Buyer
Seller
$467,949
by Usaa Fsb
Mortgage Due Jul 01, 2046
About This Property
Live. Work. Play. A true sanctuary with 5 bedrooms PLUS 3 bonus
rooms, private pool and hot tub overlooking conservation in gated
Trinity Preserve. It will be love at first site as you are
greeted by lush tropical landscaping, a freshly painted exterior
and 20+ foot long front porch. Open my stunning leaded glass
door and take in the 20 foot ceiling overhead as the abundant
natural light pours in. To the left, you will find my first bonus
space. Have you always wanted a music room to host your grand
piano, perhaps a library to showcase your book collection, a formal
living or dining room to enjoy with special guests? This is the
space! Continue to the spacious and welcoming family room that
features distinctive hand scraped hard wood floors, crown molding,
and large windows overlooking my private backyard oasis. I do hope
you like to cook because my adjacent kitchen and dining will
inspire any chef to create masterpieces with my granite surfaces,
distinctive wood cabinets, custom glass back splash, in-cabinet
double ovens, over-sized island, soft close drawers, ample prep
space and coffee bar. Tucked behind the kitchen is a large laundry
room that has plenty of space to double as a walk in pantry. Guests
will love my private ground floor guest suite with easy access to
the downstairs full bath. The 2nd bonus space is currently
used as a home office, but has endless possibilities and could be
used for a home gym, play room, crafting center, study etc.
Upstairs, my generous owner's suite features 2 walk in
closets and NW facing windows that allow for beautiful sunset views
and soft morning sun. The en-suite bath includes a glass shower
enclosure, soaking tub, ample natural light, make-up vanity, double
sinks and private water closet. Down the hall, I have 3 additional
bedrooms, each with their own walk-in closets and enough space to
host King bedroom sets comfortably. My open loft is such a
fun space and has plenty of room to host a second family room, game
room, play room, or even a space for additional guests to sleep.
Let's head back downstairs to see the "Play" section of the tour.
You will be the envy of all who visit once they see my sparkling
aqua pebble tech saltwater pool and hot tub highlighted by resort
like water and lighting features and a heater for year round use.
The expansive pavered pool deck is fully screened, has direct
access to the full downstairs bathroom and includes plenty of
covered and uncovered space to take in the sun or stay cool in the
shade. Set up a movie screen and host movie night under the stars
with front row seats in the pool! The pool overlooks a large pond
and dense wooded area beyond that is home to a myriad of birds,
fish, turtles and other wild life. This exceptionally rare premium
and over-sized lot has an incredibly private feel and does not
overlook other homes. My 3-car garage features 2 side by side and
one tandem spot, custom overhead storage and a custom built
workshop. Built by MI Homes, Gated and Secure community, Energy
Star certified, "A" rated schools, located on a quiet cul-de-sac in
the back of the community. Less than a mile to the nearest grocery
store, salon, gym, restaurant and elementary school. Only 5
miles from the Veteran's Expressway that will take you to Tampa
International in under 30 minutes. World famous beaches are 30 min
to your west and world renowned amusement parks are an hour and a
half to the east. What are you waiting for? Pack your bags, COME
HOME!
The manager has listed the unit size as 3691 square feet.
The manager has listed the unit size as 3691 square feet.
Unit Size
3,691Ft²
Days on Market
-
Land Size
0.18 acres
Price per sqft
$153
Property Type
House
Property Taxes
$5,973
HOA Dues
-
Year Built
2014
Price History
| Date / Event | Date | Event | Price |
|---|---|---|---|
| Nov 13, 2020 | Sold to Ashlei Junkala, Daniel Francis | $525,000 | |
| Sold to Ashlei Junkala, Daniel Francis | |||
| Oct 4, 2020 | No longer available | - | |
| No longer available | |||
| Sep 26, 2020 | Price Decreased |
$565,000
↓ $10K
(1.7%)
|
|
| Price Decreased | |||
| Sep 10, 2020 | Listed | $575,000 | |
| Listed | |||
Property Highlights
Air Conditioning
Garage
Building Info
Overview
Building
Neighborhood
Zoning
Geography
Comparables
Unit
Status
Status
Type
Beds
Baths
ft²
Price/ft²
Price/ft²
Asking Price
Listed On
Listed On
Closing Price
Sold On
Sold On
HOA + Taxes
Sold
House
5
Beds
3
Baths
2,716 ft²
$197/ft²
$535,000
Nov 30, 2023
$535,000
Dec 27, 2023
$434/mo
Sold
House
4
Beds
3
Baths
2,550 ft²
$210/ft²
$535,000
Sep 22, 2023
$535,000
Nov 20, 2023
$482/mo
House
4
Beds
3
Baths
2,441 ft²
$223/ft²
$545,000
Jun 14, 2023
$545,000
Aug 14, 2023
$432/mo
Sold
House
3
Beds
2
Baths
2,361 ft²
$188/ft²
$445,000
Jun 8, 2023
$445,000
Nov 15, 2023
$567/mo
Sold
House
3
Beds
3
Baths
1,960 ft²
$246/ft²
$482,000
Sep 7, 2023
$482,000
Oct 11, 2023
$396/mo
In Contract
House
3
Beds
2
Baths
2,440 ft²
$246/ft²
$600,000
Dec 13, 2023
-
$622/mo
In Contract
House
3
Beds
2
Baths
2,074 ft²
$260/ft²
$539,900
Nov 29, 2023
-
$501/mo
Active
House
3
Beds
2
Baths
1,960 ft²
$255/ft²
$499,800
Nov 27, 2023
-
$736/mo
Active
House
3
Beds
3
Baths
1,810 ft²
$276/ft²
$500,000
Nov 17, 2023
-
$384/mo
About Pasco
Similar Homes for Sale
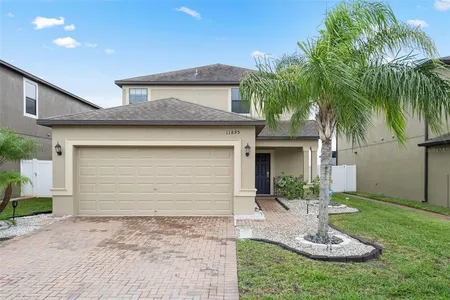
$500,000
- 3 Beds
- 3 Baths
- 1,810 ft²

$499,800
- 3 Beds
- 2 Baths
- 1,960 ft²
Nearby Rentals

$3,500 /mo
- 3 Beds
- 3.5 Baths
- 2,168 ft²

$2,700 /mo
- 4 Beds
- 2.5 Baths
- 2,178 ft²


