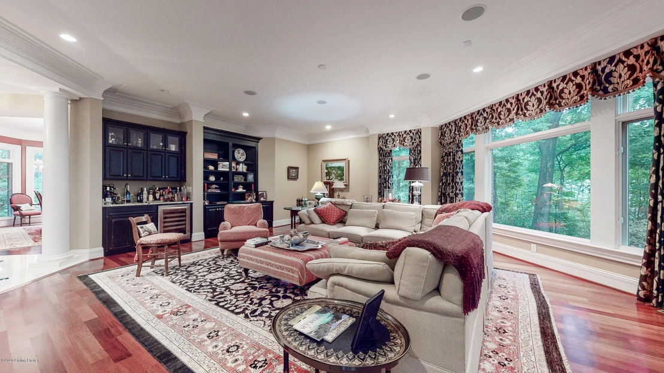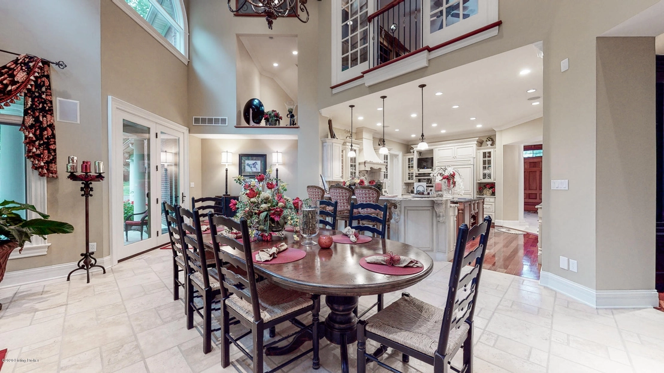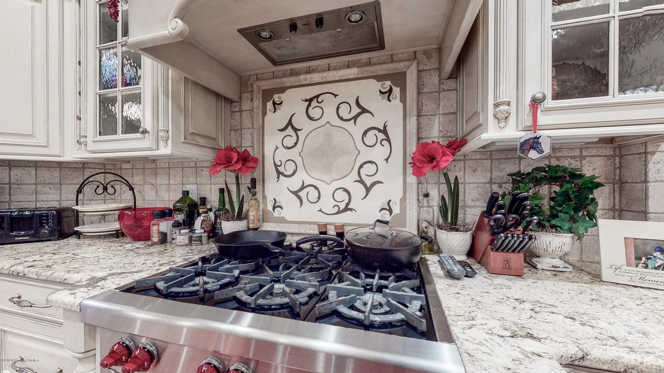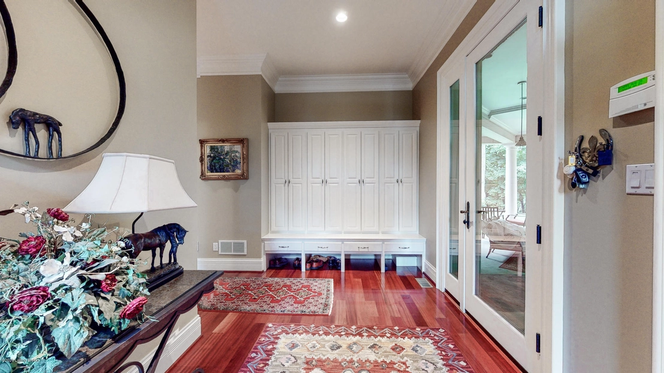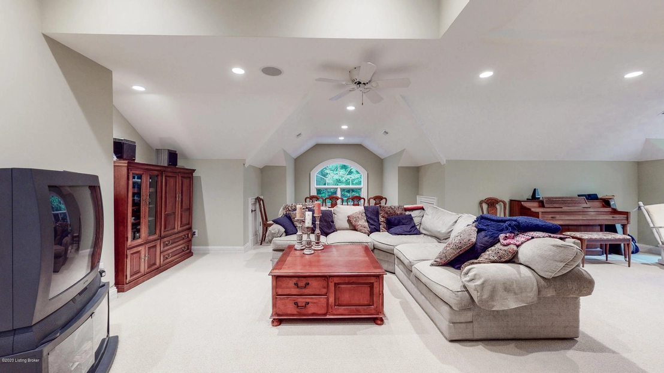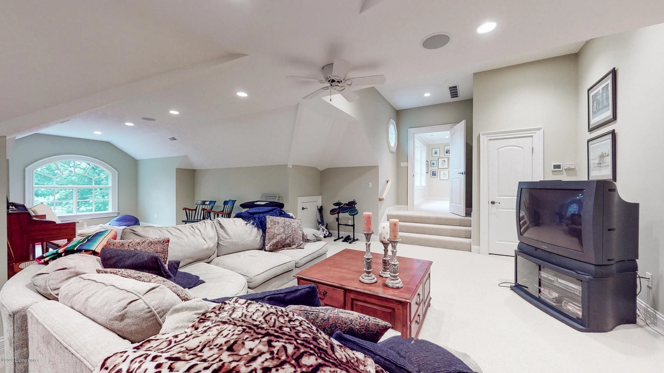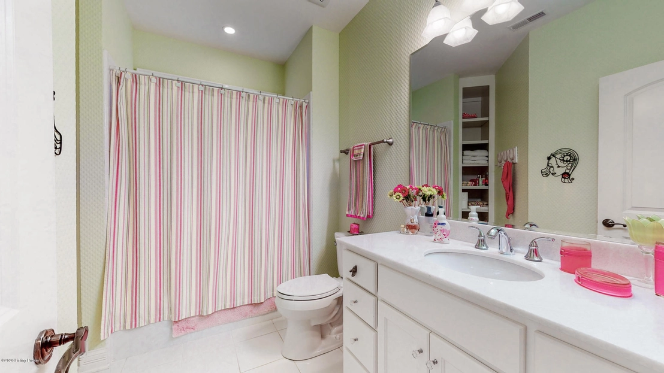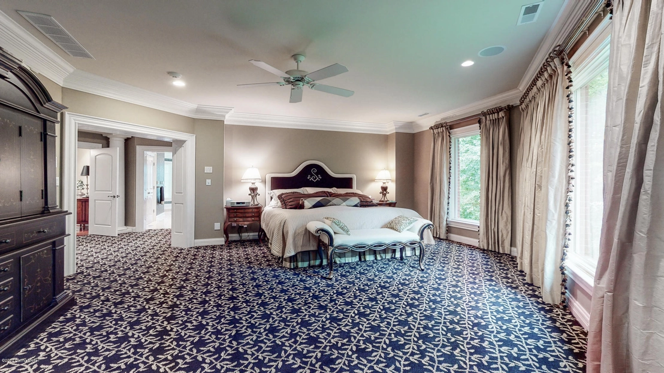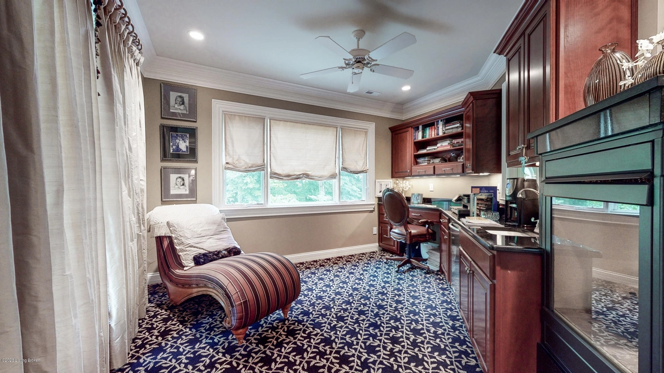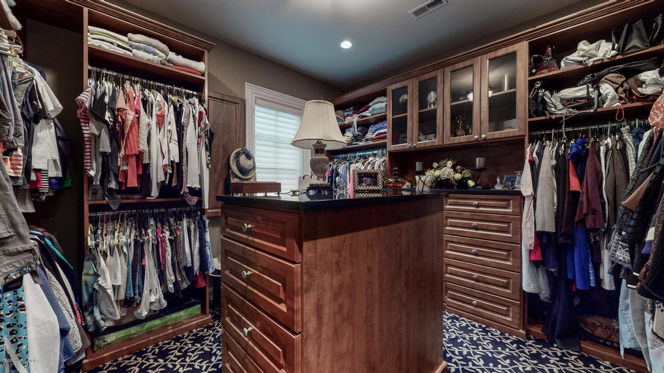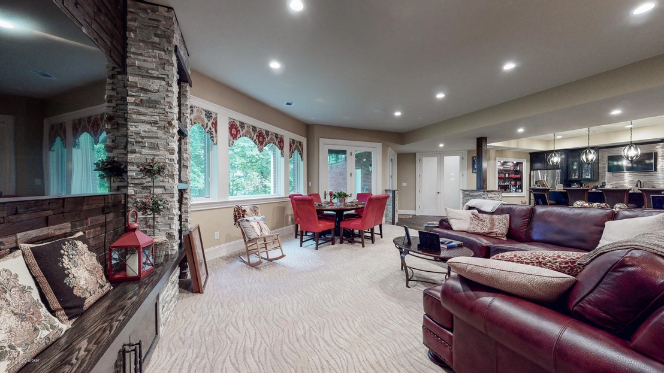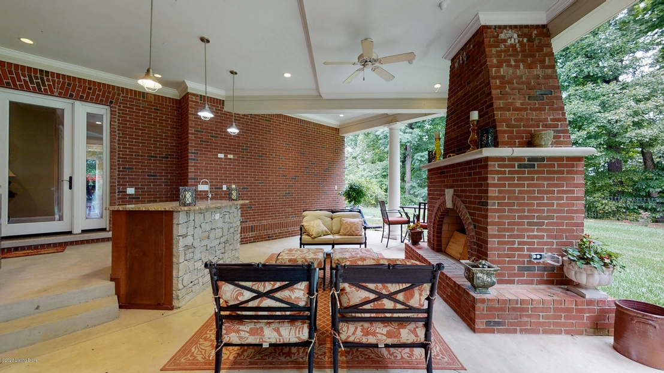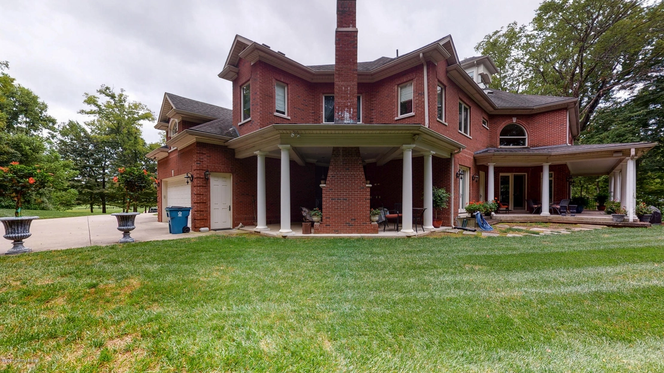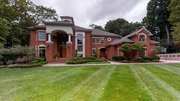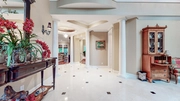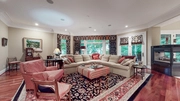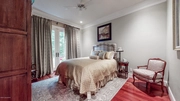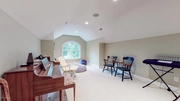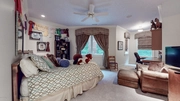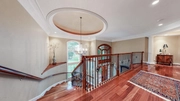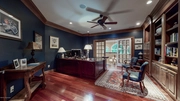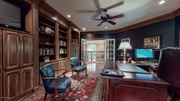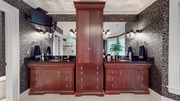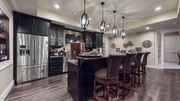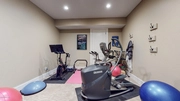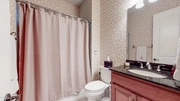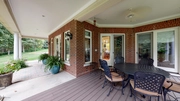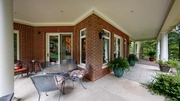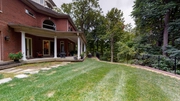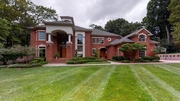$2,685,250*
●
House -
Off Market
1700 Rivercrest Ct
Prospect, KY 40059
5 Beds
7 Baths,
2
Half Baths
9923 Sqft
$2,066,000 - $2,524,000
Reference Base Price*
17.00%
Since Jul 1, 2021
National-US
Primary Model
About This Property
Welcome to Notre Nid sur la Riviere! Stunning countryside estate
sitting atop 6 acres with breathtaking views of the Ohio River in
the highly sought after neighborhood of Rivercrest Estates! This
home was carefully crafted by Sterling Development Group to reflect
the owners' love of Kentucky and specifically positioned to
maximize its greatest feature - the river view, visible from almost
every room - in this 4 story walk-out home. All the rooms in this
stately home are spaciously and thoughtfully designed to capture
the views of rolling green horse pastures beyond the front acreage,
as well as the views of the river beyond the wooded fall away lot
in the rear of the home. Other notable features of this home
include: an attached 3 car garage; service entrance; two kitchens;
an outdoor fireplace and entertainment area; expansive back 2 story
Trex decking; built-in Sonos surround sound; a secret room; and a
splendid 3rd floor crow's nest. Upon driving up the expansive
doublewide driveway of the property, you will see the two front
entrances to the home, and upon entering the massive two-story
mahogany main entrance, you'll immediately notice the soaring
ceiling height in the two story foyer enhanced with an expertly
crafted dome and gorgeous rope lighting showcasing a Swarovski
crystal chandelier. The magnificent marble tiled grand foyer is
perfectly complimented by the rich color of the curved mahogany
staircase. The staircase itself is adorned with handcrafted iron
spindles that feature several custom horse head silhouettes. Just
through the grand foyer you'll pass the formal half bath and enter
a second central foyer which adjoins the next three large rooms of
this spacious and open first floor plan. These rooms have brilliant
wide plank Brazilian cherry flooring: to the left is the formal
dining room with gorgeous crown molding, a sizable storage closet,
and yet another Swarovski crystal chandelier. The great room is
straight ahead with lovely built-in book shelves, a marvelous wet
bar, and a grand picture window that perfectly showcases the
sweeping rear views of the river. The kitchen and hearth room to
the right share a double sided gas fireplace to provide warmth on
cold winter days. The chef's kitchen and hearth room serve as the
heart of the home and were specifically and thoughtfully designed
to maximize storage space and efficiency. Here you'll find handsome
custom cabinetry and a large central island paired with top of the
line Wolf appliances and additional conveniences like the Subzero
ice maker, two island drawer refrigerators and a spacious pantry.
If you take a quick step through the hearth room and walk out the
rear french doors you'll find the long covered deck which boasts
multiple seating areas. This is the perfect place to enjoy dinner
with family or friends while overlooking the gorgeous treetop
canopy of the surrounding woods. Back inside and down the central
hallway you'll find a second stairwell, a spacious laundry room, a
delightful guest suite with french doors to the rear yard, and the
service entrance/mud room that services the rear veranda and
garage. On the second floor you'll notice the stately central
office with built-in bookshelves and french doors overlooking the
two story hearth room and the river beyond through the large arched
windows of the hearth room below. This study also enjoys views out
the front of the home of the horse pastures visible through the
large front arched windows that flank the grand front staircase. To
the left of the study and down the long second floor hallway is the
primary suite that serves as the owners' private getaway. Here,
you'll find two spacious his and hers closets, an additional office
space (with a sink and refrigerator), a double sided gas fireplace,
and more gorgeous views of the Ohio. The spa-like primary bath has
everything you'll need including heated floors, double vanities
with under-counter central vacuum, a jetted tub, and a frame-less
glass shower with two shower heads and multiple body jets. The
right wing of the second floor contains two additional
bedroom/bathroom suites and a large media room for kids to enjoy.
If you continue up the rear stairwell you'll pass a lovely reading
nook and a clever secret room behind the bookshelf. At the very top
of the stairs you'll find the coveted crow's nest that contains a
wet bar with a refrigerator and an ice maker. This is the perfect
place to enjoy a hot cup of coffee at sunrise or an evening night
cap as you take in the majestic views of the tranquil river below.
The lower level walkout is home to the most recent renovations at
the property. Down here you'll find the entertainment room
featuring a large built-in of mixed wood and stone housing the
large screen tv and bench storage, mirrored by stone and granite
topped columns opening to an impressive kitchen that features a
hammered copper farm house sink and copper tile backsplash,
stainless steel appliances, a bourbon bar with a second tv area,
and once again, expansive views of the river below. This level also
boasts a half bath, a private gym, space for a potential wine
cellar, TONS of storage, and a mother-in-law suite with heated tile
floors in the bathroom. For any other questions please contact the
listing agents.
The manager has listed the unit size as 9923 square feet.
The manager has listed the unit size as 9923 square feet.
Unit Size
9,923Ft²
Days on Market
-
Land Size
6.00 acres
Price per sqft
$231
Property Type
House
Property Taxes
-
HOA Dues
-
Year Built
2006
Price History
| Date / Event | Date | Event | Price |
|---|---|---|---|
| Dec 4, 2022 | No longer available | - | |
| No longer available | |||
| Jun 6, 2022 | Listed | $2,295,000 | |
| Listed | |||
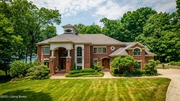


|
|||
|
Welcome to Notre Nid sur la Riviere! Stunning countryside estate
sitting atop 6 acres with breathtaking views of the Ohio River in
the highly sought after neighborhood of Rivercrest Estates! This
home was carefully crafted by Sterling Development Group to reflect
the owners' love of Kentucky and specifically positioned to
maximize its greatest feature - the river view, visible from almost
every room - in this 4 story walk-out home. All the rooms in this
stately home are spaciously and…
|
|||
| Jun 3, 2022 | No longer available | - | |
| No longer available | |||
| Dec 3, 2021 | No longer available | - | |
| No longer available | |||
| Dec 2, 2021 | Listed | $2,295,000 | |
| Listed | |||



|
|||
|
Welcome to Notre Nid sur la Riviere! Stunning countryside estate
sitting atop 6 acres with breathtaking views of the Ohio River in
the highly sought after neighborhood of Rivercrest Estates! This
home was carefully crafted by Sterling Development Group to reflect
the owners' love of Kentucky and specifically positioned to
maximize its greatest feature - the river view, visible from almost
every room - in this 4 story walk-out home. All the rooms in this
stately home are spaciously and…
|
|||
Show More

Property Highlights
Fireplace
Air Conditioning
Garage
Comparables
Unit
Status
Status
Type
Beds
Baths
ft²
Price/ft²
Price/ft²
Asking Price
Listed On
Listed On
Closing Price
Sold On
Sold On
HOA + Taxes
Past Sales
| Date | Unit | Beds | Baths | Sqft | Price | Closed | Owner | Listed By |
|---|---|---|---|---|---|---|---|---|
|
06/06/2022
|
|
5 Bed
|
7 Bath
|
9923 ft²
|
$2,295,000
5 Bed
7 Bath
9923 ft²
|
-
-
|
-
|
John A Stough
Kentucky Select Properties
|
|
12/02/2021
|
|
5 Bed
|
7 Bath
|
9923 ft²
|
$2,295,000
5 Bed
7 Bath
9923 ft²
|
-
-
|
-
|
John A Stough
Kentucky Select Properties
|
|
08/25/2020
|
|
5 Bed
|
7 Bath
|
9923 ft²
|
$2,295,000
5 Bed
7 Bath
9923 ft²
|
-
-
|
-
|
-
|
Building Info










