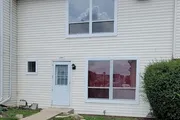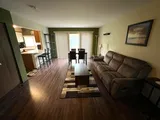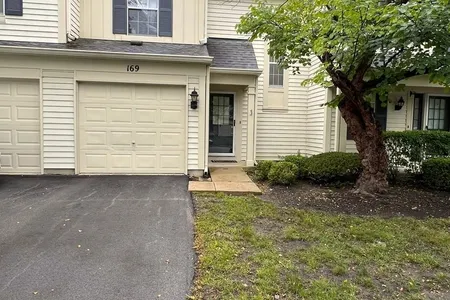1 Units For Sale
169 Park Ridge Lane in Aurora, IL was first built in 1991 and is 33 years old.
This has been categorized as a residential property type.
For those interested in architecture, the building on the property was built in a townhouse style.
There are a total of 2 floors.
There are a total of 4 rooms in the home, of which, 2 are bedrooms.
In terms of bathrooms, there is only one bathroom.
There are 2 partial bathrooms.
169 Park Ridge Lane has 1,142 sqft of living area. This is typically the area of a building that is heated or air conditioned and does not include the garage, porch or basement square footage.
In total, the area measurement of the land is 2,178 square feet.
Learn more about the property and building on this page. For those who need parking, there is a garage. There is one available parking space. Fun fact, did you know that buildings can move due to weather changes? That's why, the type of control joints used in the construction of your home is extremely important. Based on our data, we know that the home was built with frame control joints. Walk into the home itself and you'll find that it is currently being cooled with central air conditioning. As for heating, the home is utilizing a central heating system. Here at RealtyHop, we've focused a lot of our efforts into gathering up-to-date and accurate data for our users. Based on our sources, 169 Park Ridge Lane was last sold in Jan 24, 2024 for $215,000. According to our calculations, that's $188.27 per sqft. Prior to that sales transaction, the property was sold for $140,000 in Mar 19, 2004. Current property owners are expected to pay $3,886 in taxes per year. The property on 169 Park Ridge Lane was last assessed in 2022. As a result of that assessment, the total value of the property was placed at $52,340. To break that down further, the land itself was valued at $12,450. While improvements to the property were assessed at a total of $39,890. Based on our records, the total assessed value for this property has been marked as less than the total market value as of this moment. Which is great for tax purposes. Purchasing a home can require a lot of financial power in this day and age but not everyone has the savings to do so. As a result, many will get a mortgage loan to aid them in one of the most finance-intensive purchases of their lives. It's important when shopping for a mortgage to aim the best possible rate you can get. The lower your interest rate, the better as it can mean more money saved in the long run. In the following guide, we'll cover our best tips for how to get the best mortgage rate to your situation.
Learn more about the property and building on this page. For those who need parking, there is a garage. There is one available parking space. Fun fact, did you know that buildings can move due to weather changes? That's why, the type of control joints used in the construction of your home is extremely important. Based on our data, we know that the home was built with frame control joints. Walk into the home itself and you'll find that it is currently being cooled with central air conditioning. As for heating, the home is utilizing a central heating system. Here at RealtyHop, we've focused a lot of our efforts into gathering up-to-date and accurate data for our users. Based on our sources, 169 Park Ridge Lane was last sold in Jan 24, 2024 for $215,000. According to our calculations, that's $188.27 per sqft. Prior to that sales transaction, the property was sold for $140,000 in Mar 19, 2004. Current property owners are expected to pay $3,886 in taxes per year. The property on 169 Park Ridge Lane was last assessed in 2022. As a result of that assessment, the total value of the property was placed at $52,340. To break that down further, the land itself was valued at $12,450. While improvements to the property were assessed at a total of $39,890. Based on our records, the total assessed value for this property has been marked as less than the total market value as of this moment. Which is great for tax purposes. Purchasing a home can require a lot of financial power in this day and age but not everyone has the savings to do so. As a result, many will get a mortgage loan to aid them in one of the most finance-intensive purchases of their lives. It's important when shopping for a mortgage to aim the best possible rate you can get. The lower your interest rate, the better as it can mean more money saved in the long run. In the following guide, we'll cover our best tips for how to get the best mortgage rate to your situation.
Building Features
Exterior
Vinyl Siding
This property description is generated based on publicly available data.
0 Past Sales
| Date | Unit | Beds | Baths | Sqft | Price | Closed | Owner | Listed By |
|---|
Building Info
Overview
Building
Neighborhood
Zoning
Geography
About Far East
Interested in buying or selling?
Find top real estate agents in your area now.
Similar Buildings

- 2 Units for Sale

- 1 Unit for Sale
- 2 Stories

- 1 Unit for Sale
- 2 Stories

- 1 Unit for Sale
- 2 Stories

- 1 Unit for Sale
- 2 Stories

- 1 Unit for Sale
Nearby Rentals

$2,400 /mo
- 3 Beds
- 2.5 Baths
- 1,888 ft²

$2,200 /mo
- 2 Beds
- 2 Baths
- 1,414 ft²























