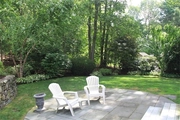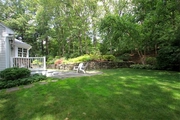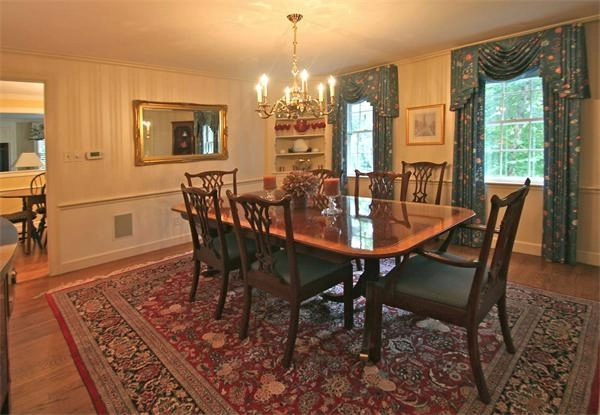




























1 /
29
Map
$1,650,000
●
House -
Off Market
169 Hampshire Road
Wellesley, MA 91362
4 Beds
4 Baths,
1
Half Bath
$3,606,683
RealtyHop Estimate
115.32%
Since Jul 1, 2012
National-US
Primary Model
About This Property
Exceptional Haynes Colonial in the heart of the Cliff Estates
offers privacy, charm and character. Recent updates include a
fabulous custom designed chefs kitchen with Turret ceiling,separate
Breakfast Room, Family Rm with a wet bar,custom builtins and
fireplace. There is great flow and space in the formal areas, as
well as a handsome 1st floor Office, Sun Room, and spacious
bedrooms.Full finished basement w/ FP! Exquisite landscaped
grounds and stonework. A home to enjoy for years to come.
Unit Size
-
Days on Market
121 days
Land Size
0.70 acres
Price per sqft
-
Property Type
House
Property Taxes
$1,392
HOA Dues
-
Year Built
-
Last updated: 2 years ago (MLSPIN #71333245)
Price History
| Date / Event | Date | Event | Price |
|---|---|---|---|
| Jun 1, 2012 | Sold | $1,650,000 | |
| Sold | |||
| Feb 1, 2012 | Listed by Coldwell Banker Realty - Wellesley | $1,675,000 | |
| Listed by Coldwell Banker Realty - Wellesley | |||
Property Highlights
Air Conditioning
Garage
Fireplace
Interior Details
Kitchen Information
Level: First
Width: 14
Length: 21
Features: Closet/Cabinets - Custom Built, Flooring - Hardwood, Dining Area, Pantry, Countertops - Stone/Granite/Solid
Area: 294
Bathroom #2 Information
Level: Second
Features: Bathroom - Full, Skylight, Closet - Linen, Flooring - Stone/Ceramic Tile, Countertops - Stone/Granite/Solid
Bedroom #2 Information
Level: Second
Features: Bathroom - Full, Walk-In Closet(s), Flooring - Hardwood, Flooring - Wall to Wall Carpet
Width: 13
Length: 19
Area: 247
Bedroom #4 Information
Area: 150
Length: 10
Level: Second
Features: Closet, Flooring - Hardwood
Width: 15
Dining Room Information
Width: 13
Features: Closet/Cabinets - Custom Built, Flooring - Hardwood
Length: 13
Level: First
Area: 169
Bedroom #3 Information
Features: Closet, Flooring - Hardwood, Flooring - Wall to Wall Carpet
Width: 16
Length: 10
Area: 160
Level: Second
Bathroom #1 Information
Features: Bathroom - Full, Skylight, Flooring - Stone/Ceramic Tile, Countertops - Stone/Granite/Solid
Level: Second
Living Room Information
Length: 25
Level: First
Area: 325
Features: Flooring - Hardwood
Width: 13
Family Room Information
Length: 26
Level: First
Features: Closet/Cabinets - Custom Built, Flooring - Hardwood, Balcony / Deck, French Doors, Wet Bar
Width: 13
Area: 338
Master Bedroom Information
Features: Bathroom - Full, Walk-In Closet(s), Flooring - Hardwood, Flooring - Wall to Wall Carpet
Level: Second
Length: 14
Width: 20
Area: 280
Bathroom #3 Information
Features: Bathroom - Full, Closet - Linen, Flooring - Stone/Ceramic Tile, Countertops - Stone/Granite/Solid
Level: Second
Office Information
Length: 12
Level: First
Area: 144
Features: Flooring - Hardwood
Width: 12
Master Bathroom Information
Features: Yes
Bathroom Information
Half Bathrooms: 1
Full Bathrooms: 3
Interior Information
Interior Features: Cathedral Ceiling(s), Ceiling Fan(s), Dining Area, Bathroom - Half, Sun Room, Home Office, Bathroom, Wet Bar
Appliances: Oven, Dishwasher, Disposal, Microwave, Countertop Range, Refrigerator, Gas Water Heater
Flooring Type: Wood, Tile, Carpet, Flooring - Hardwood
Laundry Features: In Basement
Room Information
Rooms: 11
Fireplace Information
Has Fireplace
Fireplace Features: Family Room, Living Room
Fireplaces: 3
Basement Information
Basement: Full, Finished, Interior Entry, Garage Access
Parking Details
Has Garage
Attached Garage
Parking Features: Attached, Under, Garage Door Opener, Paved Drive
Garage Spaces: 2
Exterior Details
Property Information
Security Features: Security System
Road Responsibility: Public Maintained Road
Year Built Source: Public Records
Year Built Details: Actual
PropertySubType: Single Family Residence
Building Information
Building Area Units: Square Feet
Window Features: Skylight(s), Insulated Windows
Construction Materials: Frame
Patio and Porch Features: Deck, Patio
Lead Paint: Unknown
Lot Information
Lot Features: Wooded
Lot Size Area: 0.7
Lot Size Units: Acres
Lot Size Acres: 0.7
Zoning: SRD 30
Parcel Number: 262981
Land Information
Water Source: Public
Financial Details
Tax Map Number: 145
Tax Assessed Value: $1,461,000
Tax Annual Amount: $16,699
Utilities Details
Cooling Type: Central Air
Heating Type: Central, Forced Air, Steam, Humidity Control, Natural Gas
Sewer : Public Sewer
Location Details
Community Features: Public Transportation, Shopping, Walk/Jog Trails, Medical Facility, Highway Access, Public School, T-Station
Comparables
Unit
Status
Status
Type
Beds
Baths
ft²
Price/ft²
Price/ft²
Asking Price
Listed On
Listed On
Closing Price
Sold On
Sold On
HOA + Taxes
In Contract
House
4
Beds
2
Baths
2,002 ft²
$749/ft²
$1,499,000
Nov 10, 2022
-
$260/mo
In Contract
House
4
Beds
3
Baths
2,260 ft²
$641/ft²
$1,448,000
Oct 31, 2022
-
$190/mo
Active
House
5
Beds
4
Baths
3,191 ft²
$531/ft²
$1,695,000
Jan 23, 2023
-
$44/mo
Active
House
5
Beds
3
Baths
3,134 ft²
$526/ft²
$1,650,000
Sep 19, 2022
-
$44/mo
Past Sales
| Date | Unit | Beds | Baths | Sqft | Price | Closed | Owner | Listed By |
|---|---|---|---|---|---|---|---|---|
|
02/01/2012
|
|
4 Bed
|
4 Bath
|
-
|
$1,675,000
4 Bed
4 Bath
|
$1,675,000
06/01/2012
|
-
|
Sandra Avellone
Berkshire Hathaway HomeServices Town and Country Real Estate
|
Building Info

About Thousand Oaks
Similar Homes for Sale
Nearby Rentals

$5,300 /mo
- 3 Beds
- 3.5 Baths
- 1,755 ft²

$8,900 /mo
- 4 Beds
- 3.5 Baths
- 2,627 ft²

































