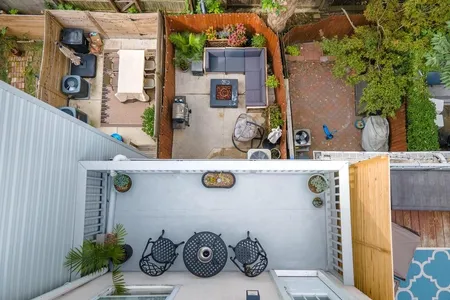
























1 /
25
Map
$830,000
●
Townhouse -
Off Market
1625 BAINBRIDGE ST
PHILADELPHIA, PA 19146
3 Beds
3 Baths
2450 Sqft
$1,344,756
RealtyHop Estimate
49.58%
Since Apr 1, 2019
National-US
Primary Model
About This Property
Bright and spacious Center City 3 bedroom/3 full bath townhome in
the popular Graduate Hospital neighborhood! The first level is open
concept design with hardwood floors and recessed lighting. The
modern kitchen includes Rossi Brothers Cabinetry, concrete
countertops, island and breakfast bar, Subzero refrigerator,
stainless steel Wolf stove top and wall oven, Miele Dishwasher and
garbage compactor. Double glass doors lead to the outdoor space off
the kitchen, which has gas hook up for a bbq grill and spiral
stairs leading to 3rd floor roofdeck. Head up the stairs, boasting
custom designer handrails from Anvil Ironworks, to the 2nd floor
where you'll find 2 large bedrooms, a laundry closet, and a large
hall bath with quartz countertop, vessel sink, marble shower, glass
tiling and designer wood panels. The rear bedroom has access to the
roof deck via spiral stair, a separate study/office area and 2
closets. The front bedroom is spacious with 2 large closets. The
3rd floor master suite has high ceilings, direct access to the roof
deck, 4-piece porcelain bath with quartz countertop, walk-in
closet, linen closet, and stainless steel staircase to a separate
loft study/office area. Beautiful city views can be seen from the
large 3rd floor roof deck. Partial finished basement with one full
bathroom and den complete this wonderful home. Central vacuum
system makes cleaning a breeze! Just blocks from Rittenhouse
Square, close to many shops, restaurants and transportation and in
the GREENFIELD CATCHMENT!! Walkscore of 98!
Unit Size
2,450Ft²
Days on Market
70 days
Land Size
0.03 acres
Price per sqft
$367
Property Type
Townhouse
Property Taxes
$682
HOA Dues
-
Year Built
1920
Last updated: 10 months ago (Bright MLS #PAPH505828)
Price History
| Date / Event | Date | Event | Price |
|---|---|---|---|
| Mar 15, 2019 | Sold | $830,000 | |
| Sold | |||
| Jan 4, 2019 | Listed by BHHS Fox & Roach At the Harper, Rittenhouse Square | $899,000 | |
| Listed by BHHS Fox & Roach At the Harper, Rittenhouse Square | |||
Property Highlights
Air Conditioning
Parking Details
Parking Features: None
Interior Details
Bedroom Information
Bedrooms on 1st Upper Level: 2
Bedrooms on 2nd Upper Level: 1
Bathroom Information
Full Bathrooms on 1st Upper Level: 1
Full Bathrooms on 2nd Upper Level: 1
Full Bathrooms on 1st Lower Level: 1
Interior Information
Interior Features: Central Vacuum, Combination Dining/Living, Floor Plan - Open, Kitchen - Eat-In, Primary Bath(s), Recessed Lighting, Wood Floors
Appliances: Built-In Range, Dishwasher, Dryer, Refrigerator, Trash Compactor, Washer
Flooring Type: Hardwood, Tile/Brick
Living Area Square Feet Source: Estimated
Room Information
Laundry Type: Upper Floor
Basement Information
Has Basement
Partially Finished
Exterior Details
Property Information
Ownership Interest: Fee Simple
Property Condition: Good
Year Built Source: Assessor
Building Information
Other Structures: Above Grade, Below Grade
Structure Type: Interior Row/Townhouse
Construction Materials: Masonry
Outdoor Living Structures: Deck(s), Patio(s)
Pool Information
No Pool
Lot Information
Tidal Water: N
Lot Size Dimensions: 20x59
Lot Size Source: Estimated
Land Information
Land Assessed Value: $561,700
Above Grade Information
Finished Square Feet: 2450
Finished Square Feet Source: 2450
Financial Details
County Tax: $0
County Tax Payment Frequency: Annually
Tax Assessed Value: $561,700
Tax Year: 2019
Tax Annual Amount: $8,185
Year Assessed: 2019
Utilities Details
Central Air
Cooling Type: Central A/C
Heating Type: Forced Air
Cooling Fuel: Natural Gas
Heating Fuel: Natural Gas
Hot Water: Electric
Sewer Septic: Public Sewer
Water Source: Public
Comparables
Unit
Status
Status
Type
Beds
Baths
ft²
Price/ft²
Price/ft²
Asking Price
Listed On
Listed On
Closing Price
Sold On
Sold On
HOA + Taxes
Sold
Townhouse
3
Beds
3
Baths
2,500 ft²
$312/ft²
$780,000
Sep 12, 2018
$780,000
Dec 14, 2018
-
Sold
Townhouse
3
Beds
3
Baths
2,734 ft²
$325/ft²
$889,000
Jan 12, 2023
$889,000
Jun 13, 2023
-
Sold
Townhouse
3
Beds
3
Baths
2,400 ft²
$458/ft²
$1,100,000
Feb 17, 2023
$1,100,000
Mar 9, 2023
-
Townhouse
3
Beds
4
Baths
2,450 ft²
$380/ft²
$930,000
Feb 21, 2018
$930,000
Mar 30, 2018
-
Sold
Townhouse
3
Beds
3
Baths
2,100 ft²
$347/ft²
$728,000
Jan 30, 2018
$728,000
Apr 2, 2018
-
Townhouse
3
Beds
3
Baths
2,000 ft²
$410/ft²
$820,000
Sep 18, 2019
$820,000
Oct 28, 2019
-
In Contract
Townhouse
3
Beds
3
Baths
2,600 ft²
$327/ft²
$850,000
Jun 22, 2023
-
-
Active
Townhouse
3
Beds
3
Baths
2,611 ft²
$343/ft²
$895,000
Jun 21, 2023
-
-
In Contract
Townhouse
3
Beds
3
Baths
2,100 ft²
$428/ft²
$899,000
Jun 9, 2023
-
-
Active
Townhouse
3
Beds
3
Baths
2,001 ft²
$364/ft²
$729,000
Mar 23, 2023
-
-
Past Sales
| Date | Unit | Beds | Baths | Sqft | Price | Closed | Owner | Listed By |
|---|---|---|---|---|---|---|---|---|
|
01/04/2019
|
|
3 Bed
|
3 Bath
|
2450 ft²
|
$899,000
3 Bed
3 Bath
2450 ft²
|
$899,000
03/15/2019
|
-
|
Margaret Aiello
BHHS Fox & Roach At the Harper, Rittenhouse Square
|
Building Info

About South Philadelphia
Similar Homes for Sale

$729,000
- 3 Beds
- 3 Baths
- 2,001 ft²

$895,000
- 3 Beds
- 3 Baths
- 2,611 ft²
Nearby Rentals

$3,500 /mo
- 3 Beds
- 3.5 Baths
- 2,016 ft²

$3,395 /mo
- 4 Beds
- 2.5 Baths
- 2,047 ft²





























