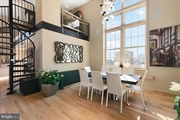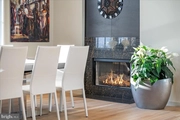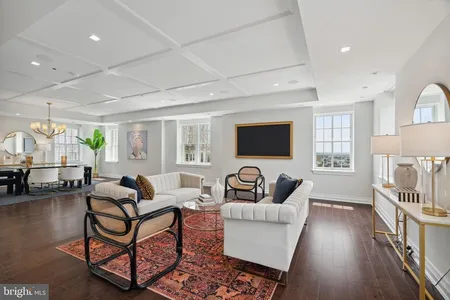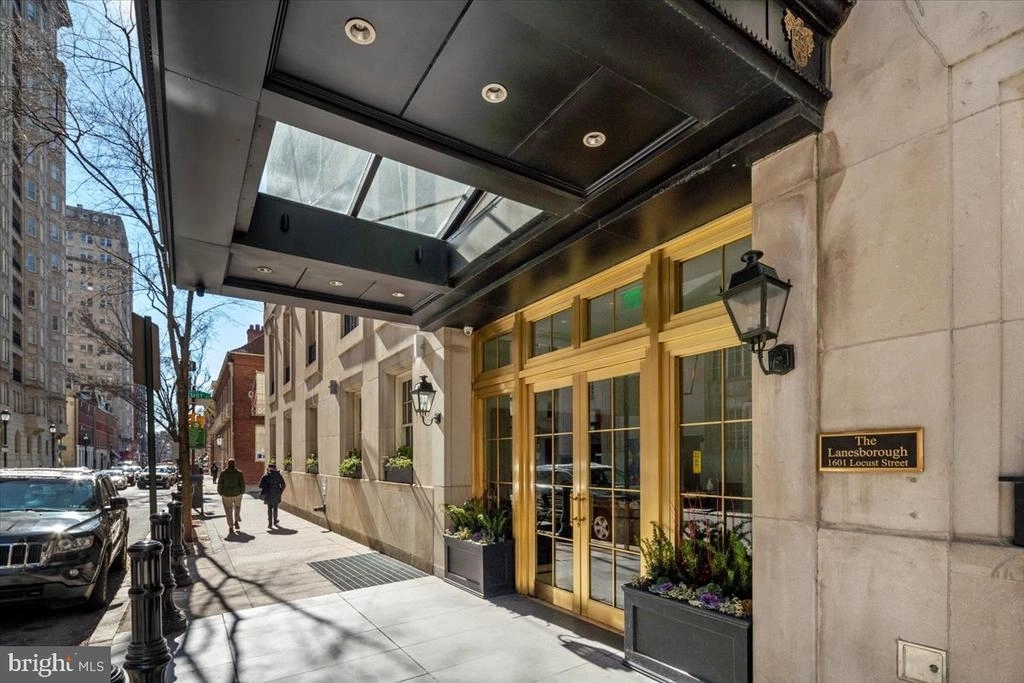






















































1 /
55
Video
Map
$2,750,000
●
Condo -
In Contract
1601 LOCUST ST #PH1
PHILADELPHIA, PA 19103
3 Beds
4 Baths,
1
Half Bath
4539 Sqft
$13,503
Estimated Monthly
$0
HOA / Fees
About This Property
Welcome to Penthouse 1 at the remarkable Lanesborough condominium.
Built in 1929 as a private men's club known as The University Club,
this beautiful renaissance revival building was renovated in 2003
into 18 full-floor luxury residences. The Lanesborough is a
Philadelphia landmark building that boasts some of the most elegant
residences in the city. Penthouse 1 is a stunning bi-level 3
bedroom, 3.5 bathroom, full-floor residence featuring two private
terraces, a fireplace, 360-degree views of the city, and private
elevator access. Having recently undergone an interior renovation
with the highest quality finishes, this dramatic unit will impress
the most discerning of buyers.
Unit Size
4,539Ft²
Days on Market
-
Land Size
-
Price per sqft
$606
Property Type
Condo
Property Taxes
$3,875
HOA Dues
-
Year Built
-
Listed By

Last updated: 2 months ago (Bright MLS #PAPH2269358)
Price History
| Date / Event | Date | Event | Price |
|---|---|---|---|
| Mar 18, 2024 | In contract | - | |
| In contract | |||
| Feb 28, 2024 | Price Decreased |
$2,750,000
↓ $245K
(8.2%)
|
|
| Price Decreased | |||
| Sep 28, 2023 | Price Decreased |
$2,995,000
↓ $255K
(7.9%)
|
|
| Price Decreased | |||
| Aug 18, 2023 | Listed by Compass RE | $3,250,000 | |
| Listed by Compass RE | |||
| Aug 10, 2022 | No longer available | - | |
| No longer available | |||
Show More

Property Highlights
Doorman
Elevator
Garage
Air Conditioning
Fireplace
With View
Parking Details
Has Garage
Garage Features: Other
Parking Features: On Street, Other, Parking Garage
Garage Spaces: 1
Total Garage and Parking Spaces: 1
Interior Details
Bedroom Information
Bedrooms on 1st Lower Level: 2
Bedrooms on Main Level: 1
Bathroom Information
Half Bathrooms on 1st Lower Level: 1
Full Bathrooms on 1st Lower Level: 2
Interior Information
Interior Features: Additional Stairway, Bar, Built-Ins, Combination Dining/Living, Combination Kitchen/Living, Dining Area, Curved Staircase, Entry Level Bedroom, Floor Plan - Open, Kitchen - Gourmet, Kitchen - Island, Primary Bath(s), Recessed Lighting, Soaking Tub, Sprinkler System, Stall Shower, Upgraded Countertops, Walk-in Closet(s), Window Treatments, Wine Storage, Wood Floors
Appliances: Built-In Microwave, Built-In Range, Dishwasher, Disposal, Dryer, Dryer - Front Loading, Microwave, Washer, Washer - Front Loading, Refrigerator, Cooktop
Flooring Type: Hardwood
Living Area Square Feet Source: Estimated
Room Information
Laundry Type: Dryer In Unit, Has Laundry, Washer In Unit, Main Floor, Upper Floor
Fireplace Information
Has Fireplace
Double Sided
Fireplaces: 1
Exterior Details
Property Information
Property Manager Present
Ownership Interest: Condominium
Property Condition: Excellent
Year Built Source: Assessor
Building Information
Other Structures: Above Grade, Below Grade
Structure Type: Unit/Flat/Apartment
Construction Materials: Masonry
Unit Building Type: Hi-Rise 9+ Floors
Outdoor Living Structures: Balconies- Multiple
Pool Information
No Pool
Lot Information
Tidal Water: N
Lot Size Dimensions: 0.00 x 0.00
Land Information
Land Assessed Value: $3,322,000
Above Grade Information
Finished Square Feet: 4539
Finished Square Feet Source: Estimated
Financial Details
Tax Assessed Value: $3,322,000
Tax Year: 2023
Tax Annual Amount: $46,501
Utilities Details
Central Air
Cooling Type: Central A/C
Heating Type: Central
Cooling Fuel: Electric
Heating Fuel: Central
Hot Water: Natural Gas
Sewer Septic: Public Sewer
Water Source: Public
Location Details
HOA/Condo/Coop Fee Includes: Ext Bldg Maint, Snow Removal, Trash, Sewer
HOA/Condo/Coop Amenities: Concierge, Fitness Center
Condo/Coop Fee: $3,543
Washer/Dryer/Hook Up in Unit: Yes
Comparables
Unit
Status
Status
Type
Beds
Baths
ft²
Price/ft²
Price/ft²
Asking Price
Listed On
Listed On
Closing Price
Sold On
Sold On
HOA + Taxes
Condo
3
Beds
4
Baths
2,880 ft²
$1,036/ft²
$2,985,000
Dec 2, 2022
$2,985,000
Jun 15, 2023
-
Condo
3
Beds
3
Baths
2,700 ft²
$833/ft²
$2,250,000
Sep 5, 2023
$2,250,000
Feb 29, 2024
-
Condo
3
Beds
3
Baths
2,566 ft²
$916/ft²
$2,350,000
Dec 15, 2022
$2,350,000
Apr 20, 2023
-
Condo
3
Beds
4
Baths
3,716 ft²
$604/ft²
$2,245,500
Sep 7, 2023
$2,245,500
Oct 19, 2023
-
Condo
3
Beds
4
Baths
3,950 ft²
$519/ft²
$2,050,000
Dec 8, 2022
$2,050,000
May 1, 2023
-
Condo
3
Beds
5
Baths
3,082 ft²
$876/ft²
$2,700,000
Jun 30, 2021
$2,700,000
Jul 30, 2021
-
Active
Condo
3
Beds
3
Baths
4,400 ft²
$648/ft²
$2,850,000
Mar 12, 2024
-
-
Active
Condo
3
Beds
3
Baths
4,400 ft²
$680/ft²
$2,990,000
Oct 17, 2023
-
-
Condo
3
Beds
5
Baths
3,086 ft²
$875/ft²
$2,700,000
Mar 2, 2024
-
-
In Contract
Condo
3
Beds
3
Baths
2,588 ft²
$1,003/ft²
$2,595,000
Feb 25, 2023
-
-
Condo
3
Beds
4
Baths
3,231 ft²
$882/ft²
$2,850,000
Jan 25, 2024
-
-
Past Sales
| Date | Unit | Beds | Baths | Sqft | Price | Closed | Owner | Listed By |
|---|---|---|---|---|---|---|---|---|
|
03/23/2022
|
3 Bed
|
4 Bath
|
4539 ft²
|
$4,299,999
3 Bed
4 Bath
4539 ft²
|
-
-
|
-
|
Kristen Foote
Compass
|
|
|
04/22/2019
|
3 Bed
|
4 Bath
|
4327 ft²
|
$4,499,999
3 Bed
4 Bath
4327 ft²
|
-
-
|
-
|
-
|
Building Info
1601 Locust Street
1601 Locust Street, Philadelphia, PA 19103
- 3 Units for Sale

About Center City
Similar Homes for Sale

$2,850,000
- 3 Beds
- 4 Baths
- 3,231 ft²

$2,895,000
- 3 Beds
- 4 Baths
- 3,422 ft²
































































