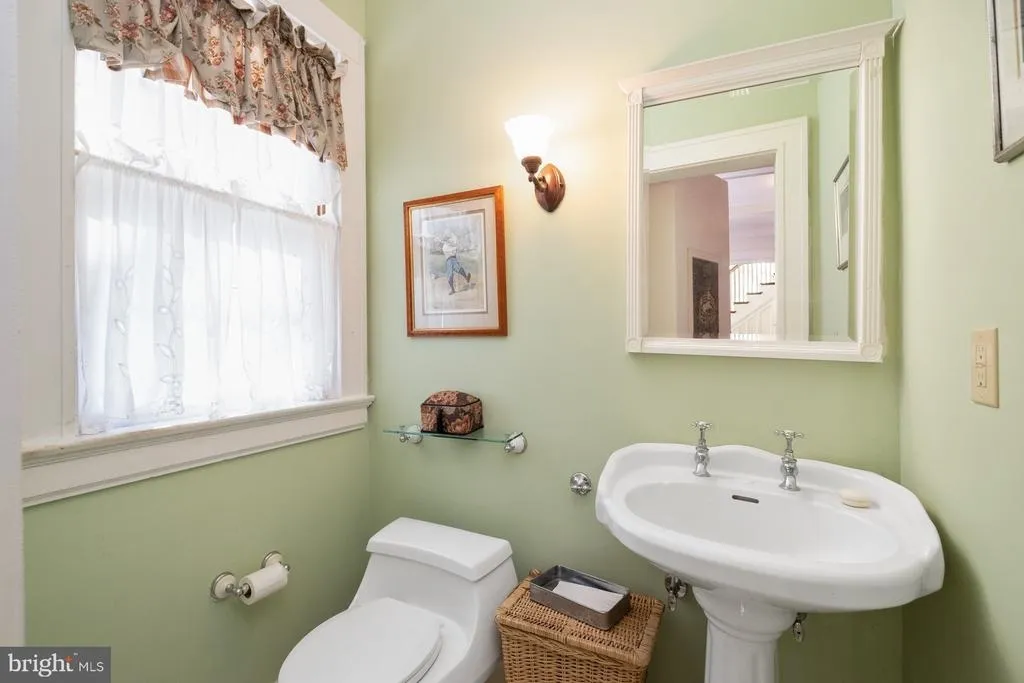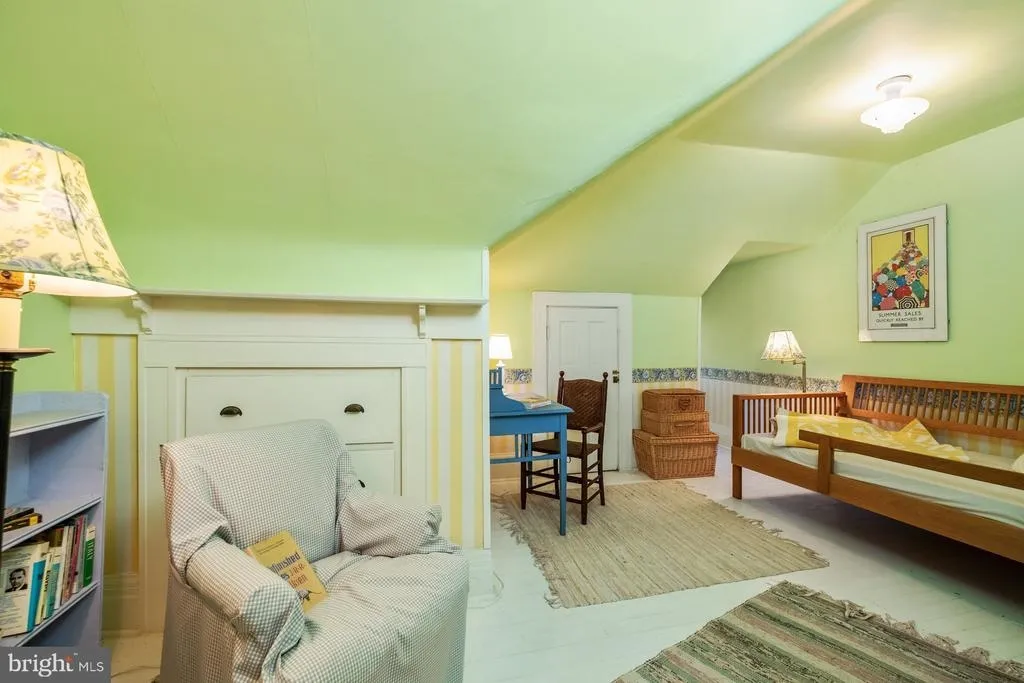



































































1 /
68
Video
Map
$1,500,000
●
House -
For Sale
1555 SHADY LN
HOT SPRINGS, VA 24445
8 Beds
5 Baths,
1
Half Bath
7050 Sqft
$7,366
Estimated Monthly
$0
HOA / Fees
About This Property
This Magical & Majestic home adjoins the Omni Homestead Resort in
Hot Springs, VA and is one-in-a-million. An opportunity of a
lifetime with historical value and cost prohibitive to recreate;
the former summer home of an original owner of the resort, what is
the Homestead, a nationally recognized resort with endless
amenities in your backyard. Upon entry you will be impressed with a
stately two story foyer opening to a library on the left, gas log
fireplace and bookcase disguised door leading to a water closet.
The formal great room with a gas log fireplace is expansive, yet
has a cozy feel and is wide open with impressive, custom columns
leading to the formal dining room. Collectively, the great room and
formal dining areas have six refurbished leaded glass french doors
that lead to the covered veranda, hugging the northwest side of the
home in direct sight of The Tower of the Homestead. The butler's
pantry with built-ins connects the dining area to the kitchen with
a gas range. The owner's suite on the upper level overlooks the
resort and minimally divided by columns to a parlor/sitting area
with fireplace, dressing room, built-in wardrobes, a walk-in shower
and jetted tub. This level has three additional bedrooms, two of
them connected via a jack-and-jill bathroom and a full bath with
original hardware/claw-foot tub. Making your way up the back
staircase to the utmost level is a sauna tucked away. The highest
floor includes four additional bedrooms, a full bathroom and
den/bonus room. The dry basement adds ample amount of storage and
includes an original, before-our-time clothes dryer. The
landscaping in the front is impeccable and low maintenance...
Imagine yourself here during the Spring surrounded by hydrangeas,
epimedium, lilacs, a blossoming cherry tree in the
center and 100+ year old boxwoods towards the rear of the property.
Plunge into the acclaimed healing waters at Warm Springs, in the
words of Thomas Jefferson and many others, ski/snowboard down the
slopes, take a walk on the many trails, swing a club at the
Cascades or Old Course golf courses, attend a intimate concert at
Garth Newel... this exclusive home is a DREAM with the possibility
for revenue. It's not just a home, it's a lifestyle. Host and
entertain with pride! Appointment required; please do not access
the property without a private tour scheduled with your agent.
Unit Size
7,050Ft²
Days on Market
143 days
Land Size
0.40 acres
Price per sqft
$213
Property Type
House
Property Taxes
-
HOA Dues
-
Year Built
1895
Listed By
Last updated: 30 days ago (Bright MLS #VABT2000008)
Price History
| Date / Event | Date | Event | Price |
|---|---|---|---|
| Mar 28, 2024 | Listed by Long & Foster Real Estate | $1,500,000 | |
| Listed by Long & Foster Real Estate | |||



|
|||
|
This Magical & Majestic home adjoins the Omni Homestead Resort in
Hot Springs, VA and is one-in-a-million. An opportunity of a
lifetime with historical value and cost prohibitive to recreate.
The formal great room with a gas log fireplace is expansive, yet
has a cozy feel. Collectively, the great room and dining area have
six refurbished leaded glass french doors that lead to the covered
veranda, in direct sight of The Tower of the Homestead. The owner's
suite on the 2nd level…
|
|||
| Mar 7, 2024 | Price Decreased |
$1,500,000
↓ $125K
(7.7%)
|
|
| Price Decreased | |||
| Jan 17, 2024 | Relisted | $1,625,000 | |
| Relisted | |||
| Jan 4, 2024 | No longer available | - | |
| No longer available | |||
| Dec 8, 2023 | Listed by Long & Foster Real Estate, Inc. | $1,625,000 | |
| Listed by Long & Foster Real Estate, Inc. | |||
Property Highlights
Garage
Fireplace
Parking Details
Has Garage
Garage Features: Additional Storage Area, Garage - Front Entry, Covered Parking, Garage Door Opener
Parking Features: Detached Garage, Driveway, Other
Garage Spaces: 1
Total Garage and Parking Spaces: 1
Interior Details
Bedroom Information
Bedrooms on 1st Upper Level: 4
Bedrooms on 2nd Upper Level: 4
Bathroom Information
Full Bathrooms on 1st Upper Level: 3
Full Bathrooms on 2nd Upper Level: 1
Interior Information
Interior Features: Carpet, Formal/Separate Dining Room, Pantry, Additional Stairway, Built-Ins, Butlers Pantry, Cedar Closet(s), Combination Dining/Living, Crown Moldings, Curved Staircase, Dining Area, Floor Plan - Open, Floor Plan - Traditional, Primary Bath(s), Sauna, Soaking Tub, Stain/Lead Glass, Wainscotting, Window Treatments, Wood Floors, Other
Appliances: Dishwasher, Disposal, Refrigerator, Microwave, Oven/Range - Gas, Stove
Flooring Type: Carpet, Ceramic Tile, Wood
Living Area Square Feet Source: Estimated
Wall & Ceiling Types
Room Information
Laundry Type: Hookup, Main Floor
Fireplace Information
Has Fireplace
Brick, Gas/Propane
Fireplaces: 5
Basement Information
Has Basement
Full, Interior Access, Outside Entrance, Rear Entrance, Side Entrance, Unfinished
Exterior Details
Property Information
Total Below Grade Square Feet: 2350
Ownership Interest: Fee Simple
Property Condition: Average, Good
Year Built Source: Assessor
Building Information
Foundation Details: Stone
Other Structures: Above Grade, Below Grade
Roof: Shingle
Structure Type: Detached
Construction Materials: Frame
Outdoor Living Structures: Porch(es), Roof, Terrace, Wrap Around
Pool Information
No Pool
Lot Information
Landscaping, Level, Road Frontage
Tidal Water: N
Lot Size Dimensions: 0.00 x 0.00
Lot Size Source: Assessor
Land Information
Land Assessed Value: $1,937,100
Above Grade Information
Finished Square Feet: 7050
Finished Square Feet Source: Estimated
Below Grade Information
Unfinished Square Feet: 2350
Unfinished Square Feet Source: Estimated
Financial Details
County Tax: $10,654
County Tax Payment Frequency: Annually
City Town Tax: $9,838
City Town Tax Payment Frequency: Annually
Tax Assessed Value: $1,937,100
Tax Year: 2022
Tax Annual Amount: $10,654
Year Assessed: 2022
Utilities Details
Cooling Type: None
Heating Type: Forced Air
Cooling Fuel: None
Heating Fuel: Oil
Hot Water: Electric
Sewer Septic: Public Sewer
Water Source: Public
Comparables
Unit
Status
Status
Type
Beds
Baths
ft²
Price/ft²
Price/ft²
Asking Price
Listed On
Listed On
Closing Price
Sold On
Sold On
HOA + Taxes
Past Sales
| Date | Unit | Beds | Baths | Sqft | Price | Closed | Owner | Listed By |
|---|
Building Info







































































