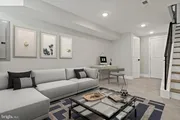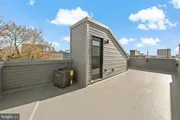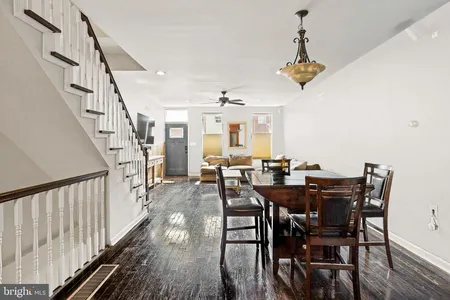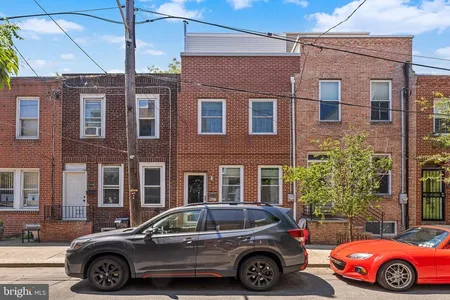



















1 /
20
Map
$449,000
●
Townhouse -
Off Market
1540 S CAPITOL ST
PHILADELPHIA, PA 19146
3 Beds
3 Baths,
1
Half Bath
2300 Sqft
$2,205
Estimated Monthly
$0
HOA / Fees
About This Property
Discover our exclusive downpayment assistance program, designed to
make your dream of owning a stunning Almost-Like Brand New
Construction Home in Point Breeze with an Amazing Center City View
a reality. This premiere residence offers the finest in city
living, boasting 3 Bedrooms & 2 1/2 Bathrooms. Step into a spacious
and open-concept first floor, ideal for entertaining family and
friends. The living room and gracious dining room flow seamlessly,
providing ample space for your furniture. Gleaming hardwood floors
and recessed lighting adorn the 1st, 2nd, and 3rd floors, adding a
touch of elegance throughout the home. Indulge your culinary
passions in the Gourmet Kitchen, equipped with top-of-the-line
amenities. The sophisticated vibes exude from the custom water top
countertop breakfast bar, complemented by pendant lighting. With
gleaming Quartz countertops, beautiful tile, and custom cabinetry,
this kitchen is a chef's dream. Stainless-steel appliances,
including a Brand New Refrigerator, 6 Burner Gas Range, Microwave,
Dishwasher, and Wine Refrigerator, are all included to enhance your
cooking experience. Sliding glass doors provide access to the rear
yard, allowing abundant sunlight and creating the perfect space for
grilling and outdoor entertaining. And that's not all – there's a
finished Basement, perfect for a media room, office, or gym,
complete with a convenient storage closet. The 2nd Floor features
two spacious bedrooms and one full bathroom. Additionally, there's
a bonus deck off of the rear bedroom, providing an intimate outdoor
retreat.The crowning jewel of this home is the exquisite 3rd-floor
Primary Suite, designed to meet your every need. Enjoy the lavishly
appointed primary bathroom, complete with a soaking bathtub and
extra spacious walk-in shower featuring a rain shower faucet and
dual vanity. The Primary Bedroom is filled with natural sunlight
and offers a magnificent walk-in closet for all your storage needs.
Ascend to the rooftop deck to relax and unwind while reveling in
sweeping views of Center City – a perfect setting for both private
relaxation and stylish entertaining. Conveniently located in the
heart of Point Breeze, you'll enjoy easy access to restaurants and
Center City via the Broad St line. Energy-efficient dual-zoned HVAC
and a 10-year Tax Abatement are part of this incredible
package.
Furthermore, you'll benefit from a 13 Month Home Warranty of American Warranty and Appliance warranties to ensure peace of mind. This property also qualifies for special financing, with only 3% down for a conventional loan and no mortgage insurance required.
With a Walk Score of 82, Transit Score of 72, and Bike Score of 82, you'll find it easy to explore the vibrant neighborhood. Experience the convenience of nearby Chicks, Dock Street Brewery South, and shopping at Sprouts, Target, Petsmart, and Insomnia Cookies.
Don't miss this opportunity to make this outstanding home yours with our downpayment assistance program, which includes $5,000 in closing costs, $500 for appraisal, and a $500 Home Warranty. Embrace the luxurious city living you deserve in Point Breeze with this exceptional home.
We are offering a downpayment assistance program: $5,000 in closing cost, $500 for appraisal, and $500 for Home Warranty through Motto Mortgage Expert Solutions.
This Property Qualifies for a 10K Grant as it is in the Majority-Minority Census Grant.
Can be used for Closing Costs, Buy Rate Down, etc... 100% Forgivable to All Buyers- Not just First Time, reach out for more information.
Furthermore, you'll benefit from a 13 Month Home Warranty of American Warranty and Appliance warranties to ensure peace of mind. This property also qualifies for special financing, with only 3% down for a conventional loan and no mortgage insurance required.
With a Walk Score of 82, Transit Score of 72, and Bike Score of 82, you'll find it easy to explore the vibrant neighborhood. Experience the convenience of nearby Chicks, Dock Street Brewery South, and shopping at Sprouts, Target, Petsmart, and Insomnia Cookies.
Don't miss this opportunity to make this outstanding home yours with our downpayment assistance program, which includes $5,000 in closing costs, $500 for appraisal, and a $500 Home Warranty. Embrace the luxurious city living you deserve in Point Breeze with this exceptional home.
We are offering a downpayment assistance program: $5,000 in closing cost, $500 for appraisal, and $500 for Home Warranty through Motto Mortgage Expert Solutions.
This Property Qualifies for a 10K Grant as it is in the Majority-Minority Census Grant.
Can be used for Closing Costs, Buy Rate Down, etc... 100% Forgivable to All Buyers- Not just First Time, reach out for more information.
Unit Size
2,300Ft²
Days on Market
-
Land Size
0.01 acres
Price per sqft
$195
Property Type
Townhouse
Property Taxes
-
HOA Dues
-
Year Built
1920
Last updated: 5 months ago (Bright MLS #PAPH2264964)
Price History
| Date / Event | Date | Event | Price |
|---|---|---|---|
| Dec 3, 2023 | No longer available | - | |
| No longer available | |||
| Aug 31, 2023 | Relisted | $449,000 | |
| Relisted | |||
| Aug 4, 2023 | Listed by RE/MAX @ HOME | $449,000 | |
| Listed by RE/MAX @ HOME | |||
Property Highlights
Air Conditioning
With View
Parking Details
Parking Features: On Street
Interior Details
Bedroom Information
Bedrooms on 1st Upper Level: 2
Bedrooms on 2nd Upper Level: 1
Bathroom Information
Full Bathrooms on 1st Upper Level: 1
Full Bathrooms on 2nd Upper Level: 1
Half Bathrooms on 1st Lower Level: 1
Interior Information
Interior Features: Breakfast Area, Built-Ins, Combination Dining/Living, Combination Kitchen/Dining, Floor Plan - Open, Kitchen - Eat-In, Kitchen - Efficiency, Kitchen - Gourmet, Kitchen - Island, Primary Bath(s), Recessed Lighting, Soaking Tub, Walk-in Closet(s), Wood Floors
Appliances: Cooktop, Dishwasher, Oven/Range - Gas, Refrigerator, Microwave, Humidifier, Washer - Front Loading, Dryer - Front Loading, Dual Flush Toilets, Extra Refrigerator/Freezer, Water Heater - Tankless
Flooring Type: Hardwood, Ceramic Tile
Living Area Square Feet Source: Estimated
Wall & Ceiling Types
Room Information
Laundry Type: Dryer In Unit, Washer In Unit, Basement, Has Laundry
Basement Information
Has Basement
Full, Fully Finished
Exterior Details
Property Information
Property Manager Present
Ownership Interest: Fee Simple
Property Condition: Excellent
Year Built Source: Estimated
Building Information
Foundation Details: Concrete Perimeter
Other Structures: Above Grade, Below Grade
Roof: Fiberglass
Structure Type: Interior Row/Townhouse
Window Features: Energy Efficient
Construction Materials: Masonry
Outdoor Living Structures: Enclosed, Patio(s), Roof
Pool Information
No Pool
Lot Information
Tidal Water: N
Lot Size Dimensions: 14.00 x 44.00
Lot Size Source: Estimated
Land Information
Land Assessed Value: $146,400
Above Grade Information
Finished Square Feet: 2300
Finished Square Feet Source: Estimated
Financial Details
County Tax: $0
County Tax Payment Frequency: Annually
City Town Tax: $924
City Town Tax Payment Frequency: Annually
Tax Assessed Value: $146,400
Tax Year: 2022
Tax Annual Amount: $2,049
Year Assessed: 2023
Utilities Details
Central Air
Cooling Type: Central A/C
Heating Type: Forced Air
Cooling Fuel: Electric
Heating Fuel: Natural Gas
Hot Water: Natural Gas
Sewer Septic: Public Sewer
Water Source: Public
Comparables
Unit
Status
Status
Type
Beds
Baths
ft²
Price/ft²
Price/ft²
Asking Price
Listed On
Listed On
Closing Price
Sold On
Sold On
HOA + Taxes
Sold
Townhouse
3
Beds
3
Baths
1,485 ft²
$293/ft²
$435,000
Mar 15, 2023
$435,000
Jul 27, 2023
-
Sold
Townhouse
3
Beds
3
Baths
1,624 ft²
$228/ft²
$370,000
May 12, 2023
$370,000
Aug 3, 2023
-
Townhouse
3
Beds
4
Baths
2,041 ft²
$247/ft²
$505,000
Jan 31, 2020
$505,000
Mar 31, 2020
-
Townhouse
3
Beds
3
Baths
2,100 ft²
$198/ft²
$415,000
Aug 15, 2018
$415,000
Mar 15, 2019
-
Sold
Townhouse
3
Beds
3
Baths
2,100 ft²
$201/ft²
$423,000
Nov 20, 2017
$423,000
Feb 2, 2018
-
Townhouse
3
Beds
2
Baths
1,290 ft²
$292/ft²
$376,250
Jun 14, 2019
$376,250
Oct 10, 2019
-
In Contract
Townhouse
3
Beds
3
Baths
2,041 ft²
$243/ft²
$495,000
Jun 16, 2023
-
-
In Contract
Townhouse
3
Beds
3
Baths
1,900 ft²
$226/ft²
$430,000
Jul 13, 2023
-
-
Past Sales
| Date | Unit | Beds | Baths | Sqft | Price | Closed | Owner | Listed By |
|---|
Building Info
1540 South Capitol Street
1540 South Capitol Street, Philadelphia, PA 19146
- 1 Unit for Sale




























