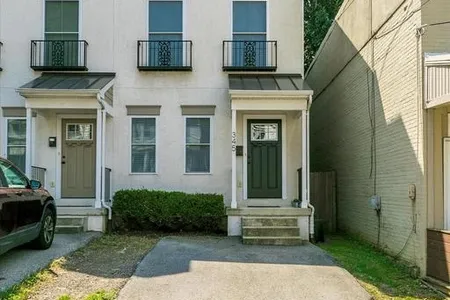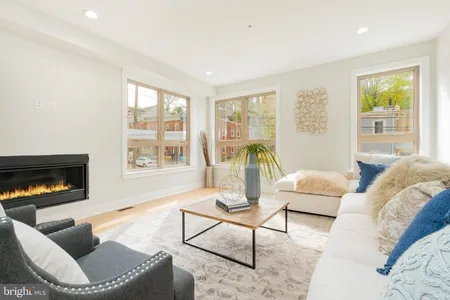

















































1 /
50
Map
$610,000
●
Townhouse -
Off Market
154 CARSON ST
PHILADELPHIA, PA 19127
4 Beds
3 Baths,
1
Half Bath
2700 Sqft
$810,308
RealtyHop Estimate
29.86%
Since Feb 1, 2021
National-US
Primary Model
About This Property
With over 3000 sq ft of luxury living plus a coveted 2 car
garage & 4 car private parking this 3 yr young townhome is
sure to please even the most discerning buyer! The walk-to
Main St Manayunk location, Modern Design, Soaring ceilings and
light filled rooms paired with a Tax Abatement make it a must see!
This classic brick and limestone home features state of the art
amenities combined with luxurious finishes, including video
intercom door entry, sonos surround sound, marble surround gas
fireplace and 12 ft ceilings. The 1st fl features a gourmet kitchen
with 42" cabinets, Quartz counters, stainless steel appliances and
a stunning quartz waterfall edge center island with seating for
four. The kitchen also includes a wine refrigerator and
coffee/wet bar for everyday use & effortless entertaining.
The main floor continues with a separate dining area, powder
room, and foyer entry. The spacious living room with large windows,
gas fireplace with custom built-ins and access to the large deck is
perfect for indoor and outdoor entertaining. Beautiful hardwoods
span throughout the home, the wrought iron railing and staircase
invite you to the second floor. This level has two large bedrooms
with custom outfitted double closets that share a full bathroom
with double sink vanity, and soaking tub. A conveniently situated
laundry room with ample storage and linen closet finish this level.
A dramatic double door entry invites you into the Owners suite,
with a sitting area, surround sound, and Juliette balcony that make
it truly a retreat. Two generous custom outfitted walk-in closets
with built in organizers separate the large bedroom from the
gorgeous spa-like master bath with large, walk-in glass enclosed
shower and a double sink vanity with Quartz counters and linen
cabinet. This floor is complete with a cozy 4th bedroom which
currently serves as a nursery but would also be perfect for a home
office. Up an additional flight is the fabulous roof deck perfect
for evening cocktails with twinkling evening views of Manayunk and
beyond. The lower level is finished with 9 foot ceilings making it
a perfect gym, office or living space and features a coat closet
and huge storage closet! The 2 Car garage and 2 car private
driveway spots make parking for visiting family or friends a
breeze! State of the art technology including sonos on the first
floor and master bedroom, and 2 zoned HVAC. All of this is in
the heart of Manayunk with a walk score of 100, you can enjoy
all of the dining, shopping and activities that Manayunk has to
offer within minutes! It is a 1 minute walk to the train & the
Manayunk Towpath, and minutes to the Schuylkill River Trail, 76
,Center City and Kelly Drive. 7 years remain in the tax abatement!
Unit Size
2,700Ft²
Days on Market
84 days
Land Size
0.03 acres
Price per sqft
$231
Property Type
Townhouse
Property Taxes
$97
HOA Dues
-
Year Built
2016
Last updated: 10 months ago (Bright MLS #PAPH945854)
Price History
| Date / Event | Date | Event | Price |
|---|---|---|---|
| Jan 26, 2021 | Sold to Anh Thu Nguyen, Tom Nguyen | $610,000 | |
| Sold to Anh Thu Nguyen, Tom Nguyen | |||
| Oct 23, 2020 | Listed by BHHS Fox & Roach-Haverford | $624,000 | |
| Listed by BHHS Fox & Roach-Haverford | |||
Property Highlights
Air Conditioning
Fireplace
Garage
With View
Parking Details
Has Garage
Garage Features: Inside Access, Additional Storage Area, Garage - Rear Entry, Garage Door Opener
Parking Features: Attached Garage, Driveway
Attached Garage Spaces: 2
Garage Spaces: 2
Total Garage and Parking Spaces: 4
Interior Details
Bedroom Information
Bedrooms on 1st Upper Level: 2
Bedrooms on 2nd Upper Level: 2
Bathroom Information
Full Bathrooms on 1st Upper Level: 1
Full Bathrooms on 2nd Upper Level: 1
Interior Information
Interior Features: Built-Ins, Ceiling Fan(s), Combination Kitchen/Dining, Floor Plan - Open, Crown Moldings, Dining Area, Family Room Off Kitchen, Kitchen - Eat-In, Kitchen - Gourmet, Kitchen - Island, Recessed Lighting, Soaking Tub, Sprinkler System, Tub Shower, Upgraded Countertops, Walk-in Closet(s), Wet/Dry Bar, Wine Storage, Wood Floors
Appliances: Built-In Microwave, Dryer - Electric, Dryer - Front Loading, Stainless Steel Appliances, Refrigerator, Energy Efficient Appliances, Microwave, Oven/Range - Gas, Range Hood, Washer, Water Heater
Flooring Type: Hardwood
Living Area Square Feet Source: Estimated
Wall & Ceiling Types
Room Information
Laundry Type: Upper Floor
Fireplace Information
Has Fireplace
Gas/Propane
Fireplaces: 1
Basement Information
Has Basement
Daylight, Full, Fully Finished, Garage Access
Exterior Details
Property Information
Ownership Interest: Fee Simple
Property Condition: Excellent
Year Built Source: Assessor
Building Information
Other Structures: Above Grade, Below Grade
Structure Type: Interior Row/Townhouse
Window Features: Double Hung, Double Pane
Construction Materials: Masonry
Outdoor Living Structures: Deck(s), Roof
Pool Information
No Pool
Lot Information
Level
Tidal Water: N
Lot Size Dimensions: 20.00 x 72.00
Lot Size Source: Assessor
Land Information
Land Assessed Value: $83,377
Above Grade Information
Finished Square Feet: 2700
Finished Square Feet Source: 2700
Below Grade Information
Finished Square Feet: 360
Finished Square Feet Source: Estimated
Financial Details
County Tax: $0
County Tax Payment Frequency: Annually
City Town Tax: $527
City Town Tax Payment Frequency: Annually
Tax Assessed Value: $83,377
Tax Year: 2020
Tax Annual Amount: $1,167
Year Assessed: 2020
Utilities Details
Central Air
Cooling Type: Central A/C
Heating Type: Forced Air
Cooling Fuel: Natural Gas
Heating Fuel: Natural Gas
Hot Water: Natural Gas
Sewer Septic: Public Sewer
Water Source: Public
Comparables
Unit
Status
Status
Type
Beds
Baths
ft²
Price/ft²
Price/ft²
Asking Price
Listed On
Listed On
Closing Price
Sold On
Sold On
HOA + Taxes
Sold
Townhouse
4
Beds
3
Baths
2,856 ft²
$180/ft²
$515,000
Feb 13, 2020
$515,000
Apr 24, 2020
-
Sold
House
4
Beds
4
Baths
3,000 ft²
$209/ft²
$627,000
Sep 11, 2020
$627,000
Nov 3, 2020
-
Sold
Townhouse
3
Beds
3
Baths
2,574 ft²
$253/ft²
$650,000
Jan 14, 2020
$650,000
Jun 17, 2020
-
Sold
Townhouse
3
Beds
3
Baths
2,385 ft²
$281/ft²
$669,900
Feb 9, 2023
$669,900
Mar 30, 2023
-
Sold
Townhouse
3
Beds
4
Baths
2,500 ft²
$220/ft²
$550,000
Mar 7, 2023
$550,000
May 1, 2023
$327/mo
Sold
Townhouse
3
Beds
3
Baths
3,080 ft²
$183/ft²
$565,000
Apr 15, 2022
$565,000
Jun 9, 2022
$160/mo
In Contract
Townhouse
3
Beds
3
Baths
2,565 ft²
$238/ft²
$610,000
Jun 9, 2023
-
-
In Contract
Townhouse
3
Beds
3
Baths
2,115 ft²
$289/ft²
$612,000
Jul 7, 2023
-
-
Past Sales
| Date | Unit | Beds | Baths | Sqft | Price | Closed | Owner | Listed By |
|---|---|---|---|---|---|---|---|---|
|
10/23/2020
|
|
4 Bed
|
3 Bath
|
2700 ft²
|
$624,000
4 Bed
3 Bath
2700 ft²
|
$610,000
-2.24%
01/26/2021
|
Lisa Ciccotelli
BHHS Fox & Roach-Haverford
|
Building Info

About Northwest Philadelphia
Similar Homes for Sale

$535,000
- 3 Beds
- 3 Baths
- 2,400 ft²

$698,900
- 4 Beds
- 3 Baths
- 2,900 ft²
Nearby Rentals

$3,000 /mo
- 3 Beds
- 2.5 Baths
- 2,084 ft²

$2,900 /mo
- 4 Beds
- 2.5 Baths
- 1,908 ft²






















































