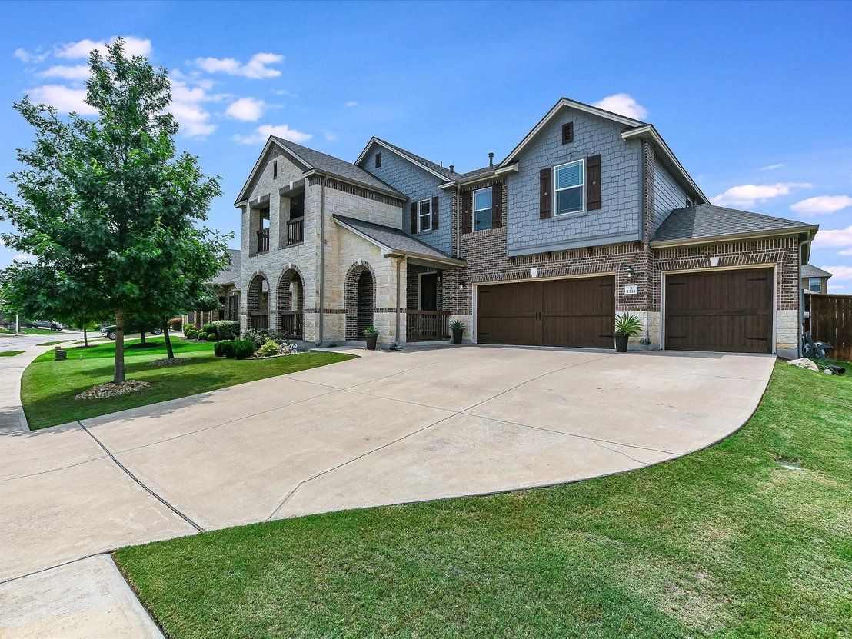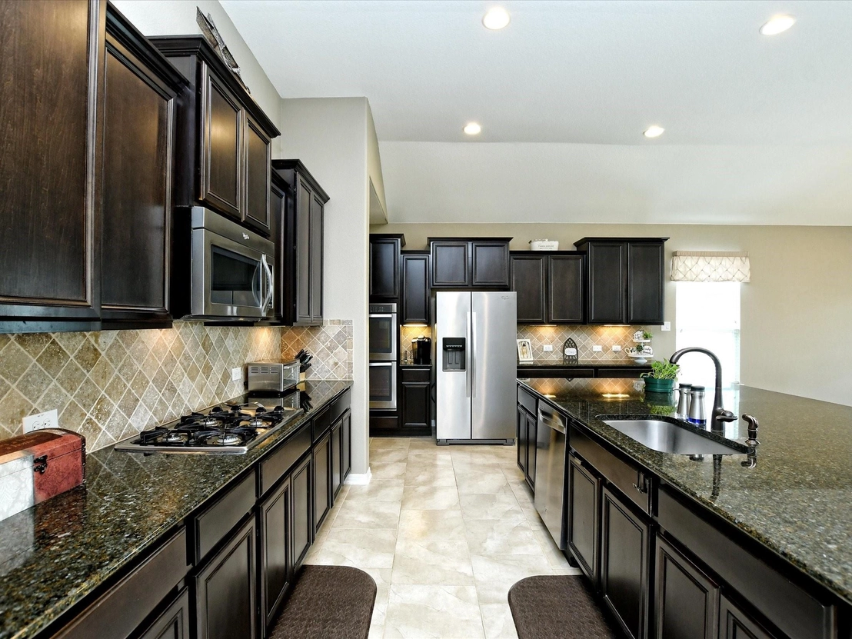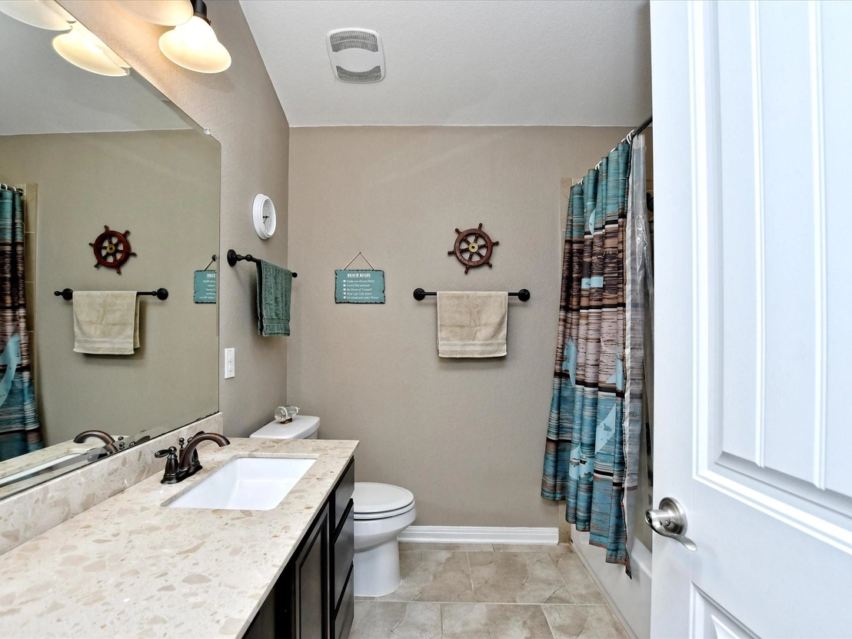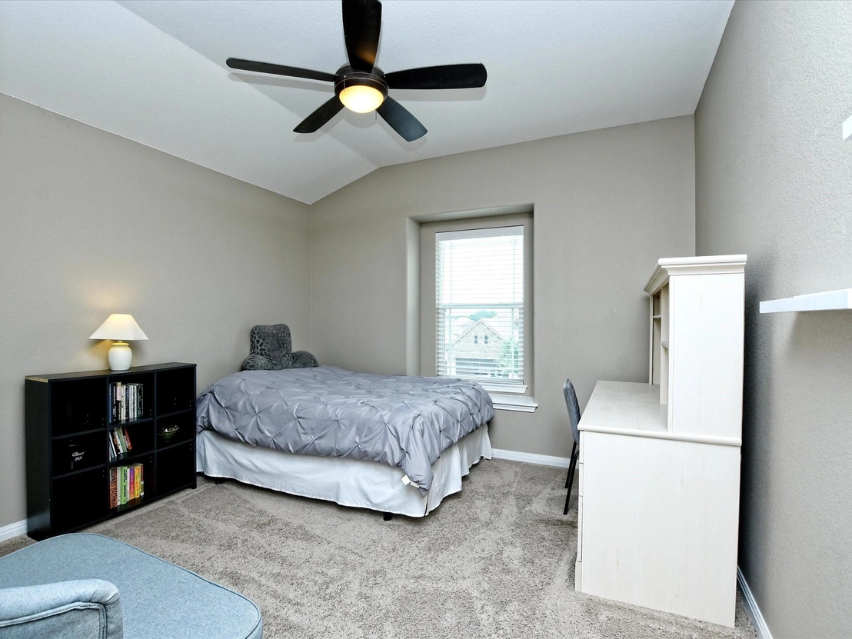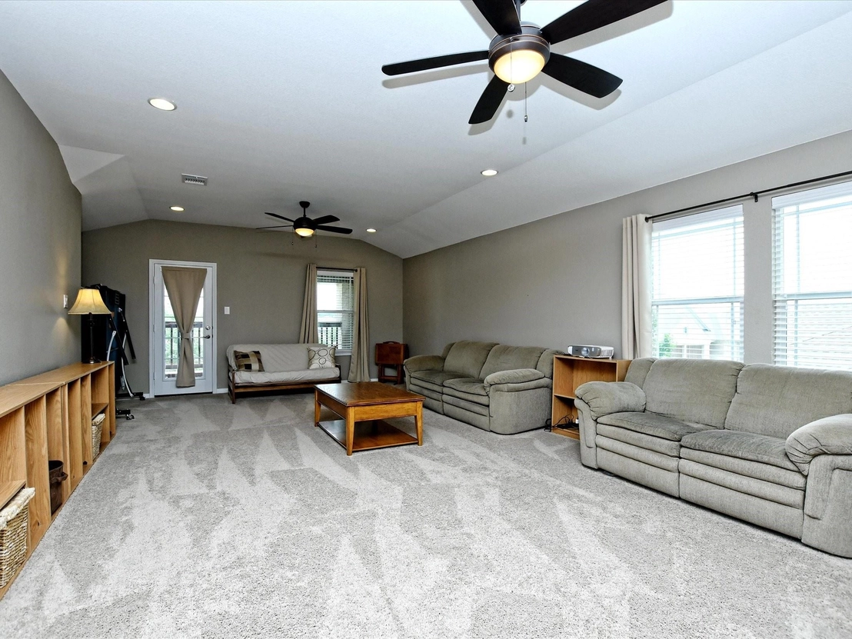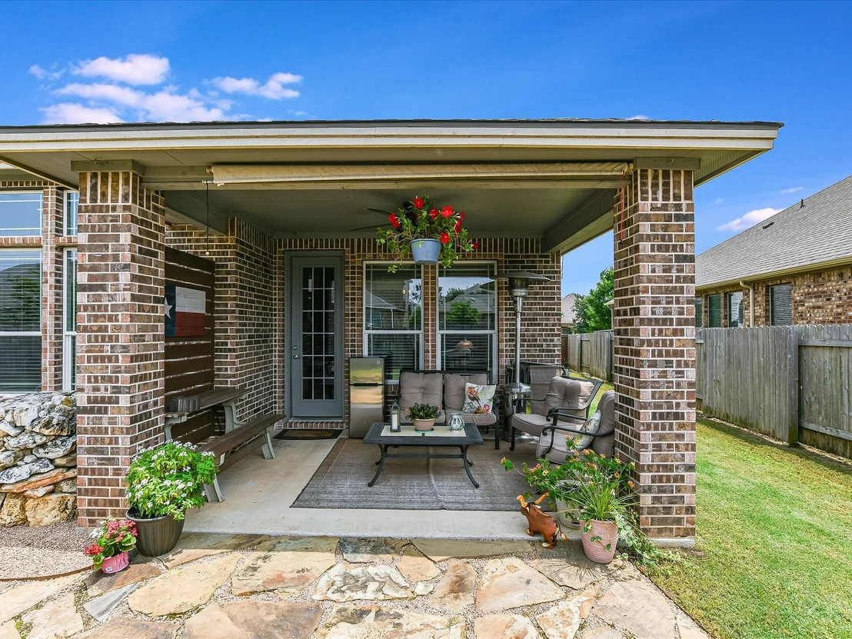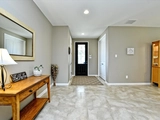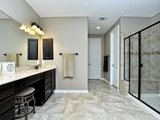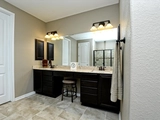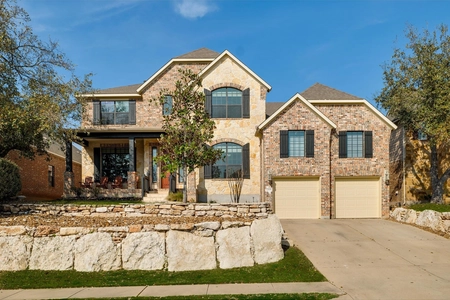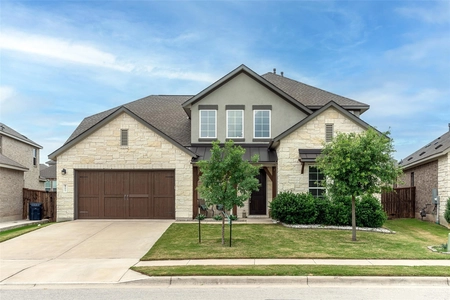$875,000
●
House -
For Sale
1533 Cresson TRL
Leander, TX 78641
4 Beds
4 Baths,
1
Half Bath
4116 Sqft
$5,556
Estimated Monthly
$65
HOA / Fees
1.46%
Cap Rate
About This Property
Meticulously maintained 4 bedroom plus Office, 3.5 bath, original
owner, two story home in Leander ISD. A short walking distance to
Whitestone Elementary with a direct walking path cut-through in the
neighborhood. Minutes from Randall's and HEB grocery stores,
shopping, dining, and healthcare. This home features a large open
concept kitchen with stainless steel appliances and double oven,
living area with abundant natural lighting, an oversized formal
dining area, and large office to suit the remote working
professional. The primary bedroom is located on the main floor to
provide ample privacy, with a large primary bathroom with plenty of
storage and large walk in closet. The upstairs features an
oversized game room with access to the upstairs covered patio to
enjoy the central Texas summer evenings. With 3 bedrooms upstairs
to include a mother-in-law style room with private bath and walk in
closet, this home is ideal for the large or multi-generational
family!
Unit Size
4,116Ft²
Days on Market
15 days
Land Size
0.26 acres
Price per sqft
$213
Property Type
House
Property Taxes
$1,195
HOA Dues
$65
Year Built
2015
Listed By
Last updated: 13 days ago (Unlock MLS #ACT8267573)
Price History
| Date / Event | Date | Event | Price |
|---|---|---|---|
| May 9, 2024 | Listed by Joe Stan Properties | $875,000 | |
| Listed by Joe Stan Properties | |||
| May 27, 2016 | Sold to Edward Czyz, Jennifer Czyz | $424,200 | |
| Sold to Edward Czyz, Jennifer Czyz | |||
Property Highlights
Garage
Air Conditioning
Parking Details
Covered Spaces: 3
Total Number of Parking: 3
Parking Features: Door-Multi, Garage, Garage Door Opener, Garage Faces Front
Garage Spaces: 3
Interior Details
Bathroom Information
Half Bathrooms: 1
Full Bathrooms: 3
Interior Information
Interior Features: Ceiling Fan(s), High Ceilings, Granite Counters, Electric Dryer Hookup, Entrance Foyer, High Speed Internet, Kitchen Island, Multiple Living Areas, Pantry, Primary Bedroom on Main, Recessed Lighting, Walk-In Closet(s), Washer Hookup
Appliances: Built-In Oven(s), Cooktop, Dishwasher, Disposal, Gas Cooktop, Microwave, Oven
Flooring Type: Tile
Cooling: Central Air
Heating: Central
Living Area: 4116
Room 1
Level: Main
Type: Primary Bedroom
Features: Ceiling Fan(s)
Room 2
Level: Main
Type: Primary Bathroom
Features: Full Bath, Walk-In Closet(s)
Room 3
Level: Second
Type: Bedroom
Features: Ceiling Fan(s)
Room 4
Level: Second
Type: Bathroom
Features: Full Bath, Shared Bath
Room 5
Level: Second
Type: Bedroom
Features: Ceiling Fan(s)
Room 6
Level: Second
Type: Bedroom
Features: Ceiling Fan(s)
Room 7
Level: Second
Type: Bathroom
Features: Full Bath
Room 8
Level: Main
Type: Bathroom
Features: Half Bath
Room 9
Level: Main
Type: Kitchen
Features: Kitchn - Breakfast Area, Center Island, Granite Counters, Dining Room, High Ceilings, Open to Family Room, Pantry
Exterior Details
Property Information
Property Type: Residential
Property Sub Type: Single Family Residence
Green Energy Efficient
Property Condition: Resale
Year Built: 2015
Year Built Source: Public Records
View Desription: None
Fencing: Back Yard, Fenced, Gate, Privacy
Building Information
Levels: Two
Construction Materials: Brick, Concrete, Frame, Attic/Crawl Hatchway(s) Insulated, Masonry – All Sides, Stone
Foundation: Slab
Roof: Composition, Shingle
Exterior Information
Exterior Features: Garden, Gutters Partial, Lighting
Pool Information
Pool Features: None
Lot Information
Lot Features: Back Yard, Front Yard, Garden, Interior Lot, Landscaped, Sprinkler - Automatic, Sprinkler - In-ground, Trees-Medium (20 Ft - 40 Ft)
Lot Size Acres: 0.2643
Lot Size Square Feet: 11512.91
Land Information
Water Source: Public
Financial Details
Tax Year: 2024
Tax Annual Amount: $14,334
Utilities Details
Water Source: Public
Sewer : Public Sewer
Utilities For Property: Cable Connected, Electricity Connected, High Speed Internet, Natural Gas Connected, Sewer Connected, Water Connected
Location Details
Directions: From lakeline blvd northbound, take a left on graford street, take a left on cresson
Community Features: BBQ Pit/Grill, Business Center, Clubhouse, Cluster Mailbox, Common Grounds, Park, Picnic Area, Pool
Other Details
Association Fee Includes: Common Area Maintenance
Association Fee: $195
Association Fee Freq: Quarterly
Association Name: Mason Ranch
Selling Agency Compensation: 3.000
Comparables
Unit
Status
Status
Type
Beds
Baths
ft²
Price/ft²
Price/ft²
Asking Price
Listed On
Listed On
Closing Price
Sold On
Sold On
HOA + Taxes
Sold
House
4
Beds
4
Baths
3,836 ft²
$224/ft²
$860,000
Jan 3, 2024
-
Nov 30, -0001
$1,183/mo
House
4
Beds
4
Baths
3,887 ft²
$225/ft²
$875,000
Feb 15, 2024
-
Nov 30, -0001
$1,481/mo
House
4
Beds
4
Baths
3,588 ft²
$233/ft²
$834,900
Feb 2, 2024
-
Nov 30, -0001
$1,241/mo
House
4
Beds
4
Baths
3,748 ft²
$219/ft²
$819,900
Sep 8, 2023
-
Nov 30, -0001
$1,306/mo
Sold
House
4
Beds
3
Baths
3,494 ft²
$224/ft²
$781,362
Apr 2, 2024
-
Nov 30, -0001
$1,484/mo
Sold
House
4
Beds
5
Baths
3,496 ft²
$215/ft²
$750,000
Oct 6, 2023
-
Nov 30, -0001
$1,562/mo
In Contract
House
4
Beds
5
Baths
4,111 ft²
$223/ft²
$914,990
Apr 27, 2024
-
$1,307/mo
Active
House
4
Beds
4
Baths
2,999 ft²
$310/ft²
$929,000
Apr 26, 2024
-
$1,246/mo
Past Sales
| Date | Unit | Beds | Baths | Sqft | Price | Closed | Owner | Listed By |
|---|
Building Info



