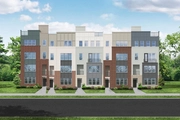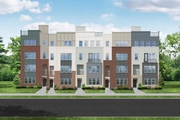






1 /
7
Map
15112 Kentshire Drive
15112 Kentshire Drive, Woodbridge, VA 22191
Property
in
Potomac Club Condominiums
1 Units For Sale
15112 Kentshire Drive in Woodbridge, VA was first built in 2007 and is 17 years old.
This has been categorized as a residential property type.
For those interested in architecture, the building on the property was built in a condo style.
There are a total of 2 floors.
There are a total of 6 rooms in the home, of which, 2 are bedrooms.
In terms of bathrooms, there are a total of 2 full bathrooms.
There are 3 partial bathrooms.
15112 Kentshire Drive has 1,676 sqft of living area. This is typically the area of a building that is heated or air conditioned and does not include the garage, porch or basement square footage.
In total, the area measurement of the land is 1,216 square feet.
Learn more about the property and building on this page. The home has a flat style roof made of composition shingle. For those who need parking, there is a attached garage. The garage is 216 sqft. There is one available parking space. The condition of the building has been evaluated as average. The exterior walls of the home are made of brick. Walk into the home itself and you'll find that it is currently being cooled with air conditioning. As for heating, the home is utilizing a forced air unit. The property was last sold in Jun 4, 2018 for $269,000. That's $160.50 per sqft. Prior to that sales transaction, the property was also sold in Sep 28, 2007 for $289,665. 15112 Kentshire Drive was last assessed in 2022. The total value of the property was assessed at $318,300. Specifically, the land the property is located on was valued at $111,900. While improvements on the property were assessed at a total of $206,400. The total market value for this property is the same as the total assessed value as of this moment. The total amount of taxes due from a property owner is $3,559. Looking to take out a mortage loan? You may want to consider a conventional loan, which is considered one of the most common type of loans on the market. We'll cover the two different types of conventional loans (aka conforming and non-conforming), the pros and cons, and how they could benefit you compared to a FHA or specialty loan. Read more about conventional loans and how you can qualify for one.
Learn more about the property and building on this page. The home has a flat style roof made of composition shingle. For those who need parking, there is a attached garage. The garage is 216 sqft. There is one available parking space. The condition of the building has been evaluated as average. The exterior walls of the home are made of brick. Walk into the home itself and you'll find that it is currently being cooled with air conditioning. As for heating, the home is utilizing a forced air unit. The property was last sold in Jun 4, 2018 for $269,000. That's $160.50 per sqft. Prior to that sales transaction, the property was also sold in Sep 28, 2007 for $289,665. 15112 Kentshire Drive was last assessed in 2022. The total value of the property was assessed at $318,300. Specifically, the land the property is located on was valued at $111,900. While improvements on the property were assessed at a total of $206,400. The total market value for this property is the same as the total assessed value as of this moment. The total amount of taxes due from a property owner is $3,559. Looking to take out a mortage loan? You may want to consider a conventional loan, which is considered one of the most common type of loans on the market. We'll cover the two different types of conventional loans (aka conforming and non-conforming), the pros and cons, and how they could benefit you compared to a FHA or specialty loan. Read more about conventional loans and how you can qualify for one.
Building Features
Building Style
Colonial
Parking
Garage Parking
This property description is generated based on publicly available data.
0 Past Sales
| Date | Unit | Beds | Baths | Sqft | Price | Closed | Owner | Listed By |
|---|
Building Info
Overview
Building
Neighborhood
Zoning
Geography
About Woodbridge
Interested in buying or selling?
Find top real estate agents in your area now.
Similar Buildings

- 1 Unit for Sale

- 1 Unit for Sale
- 2 Stories

- 2 Units for Sale

- 2 Units for Sale

- 2 Units for Sale

- 2 Units for Sale

- 1 Unit for Sale
- 2 Stories

- 1 Unit for Sale
- 1 Story

- 1 Unit for Sale
Nearby Rentals

$2,300 /mo
- 3 Beds
- 3 Baths
- 1,234 ft²

$2,346 /mo
- 2 Beds
- 2 Baths
- 1,091 ft²

$2,300 /mo
- 2 Beds
- 2 Baths
- 1,234 ft²

$2,100 /mo
- 2 Beds
- 2 Baths
- 941 ft²












