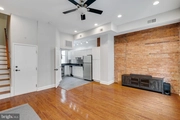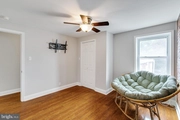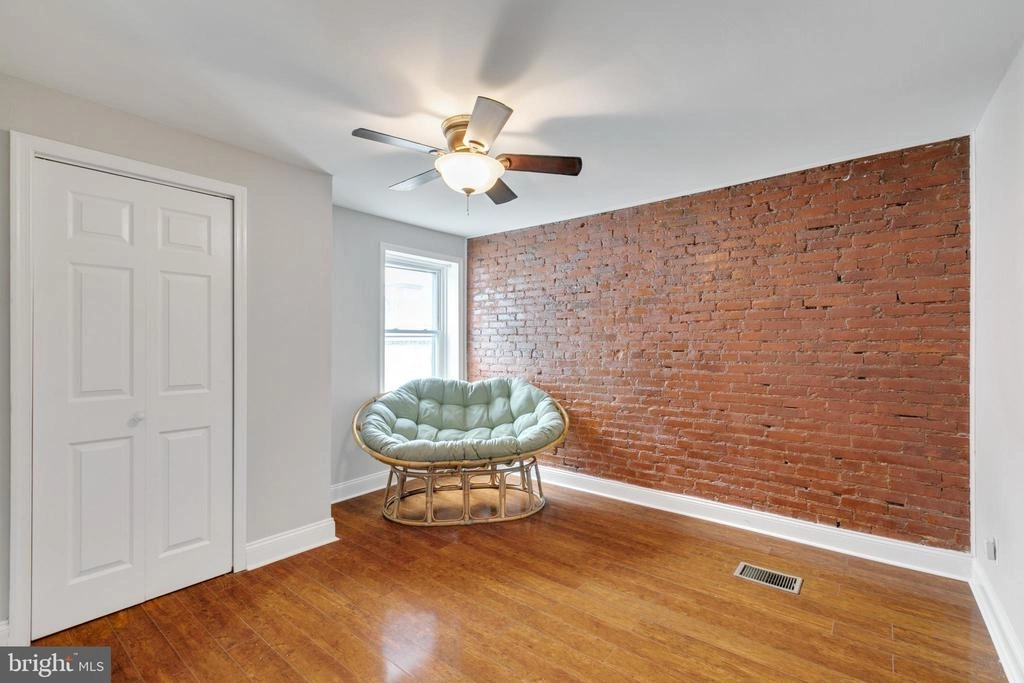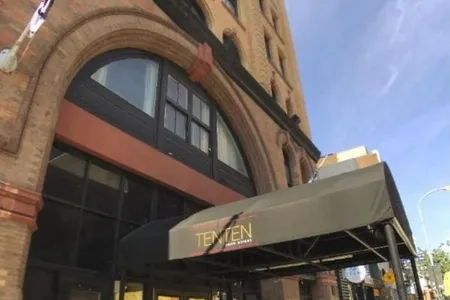
















1 /
17
Map
$249,900
●
Condo -
Off Market
1508 MOUNT VERNON ST #2F
PHILADELPHIA, PA 19130
2 Beds
1 Bath
952 Sqft
$249,900
RealtyHop Estimate
0.00%
Since Dec 1, 2023
National-US
Primary Model
About This Property
Welcome to the Chatham Row condominium complex, located in one of
Philadelphia's favorite neighborhoods, Fairmount! This fantastic,
freshly painted, bi-level condo has an open concept living/dining
room, featuring high ceilings, extra large windows, recessed
lighting, ceiling fans, hardwood floors and beautiful exposed
brick. The updated kitchen offers granite countertops, ceramic tile
flooring and stainless steel appliances. Additionally on the first
floor is the updated and modern full bath with large stall shower.
Make your way upstairs to find two large bedrooms glowing with
natural light, large windows, ceiling fans and charming exposed
brick. This conveniently located complex offers common area
amenities with free washer/dryer, tons of storage in the basement,
a beautifully landscaped patio area - complete with furniture and
BBQ grills for outdoor enjoyment and is pet-friendly! Located just
south of Fairmount Ave and close to public transportation, all
major highways, The Barnes Foundation, Whole Foods, Target, CVS,
The Philadelphia Museum of Art, Community College of Philadelphia,
Boathouse Row, shopping, dining and all Philadelphia has to offer!
Old world charm meets modern finishes, make your appointment today
before it's too late!
Unit Size
952Ft²
Days on Market
58 days
Land Size
-
Price per sqft
$263
Property Type
Condo
Property Taxes
$325
HOA Dues
-
Year Built
-
Last updated: 6 months ago (Bright MLS #PAPH2279448)
Price History
| Date / Event | Date | Event | Price |
|---|---|---|---|
| Nov 15, 2023 | Sold | $249,900 | |
| Sold | |||
| Oct 17, 2023 | In contract | - | |
| In contract | |||
| Oct 3, 2023 | Relisted | $249,900 | |
| Relisted | |||
| Sep 28, 2023 | In contract | - | |
| In contract | |||
| Sep 18, 2023 | Listed by Keller Williams Main Line | $249,900 | |
| Listed by Keller Williams Main Line | |||
Show More

Property Highlights
Air Conditioning
Parking Details
Parking Features: On Street
Interior Details
Bedroom Information
Bedrooms on 1st Upper Level: 2
Interior Information
Interior Features: Ceiling Fan(s), Combination Dining/Living, Combination Kitchen/Living, Floor Plan - Open, Recessed Lighting, Upgraded Countertops
Appliances: Built-In Microwave, Dishwasher, Oven/Range - Gas, Refrigerator, Stainless Steel Appliances
Living Area Square Feet Source: Assessor
Room Information
Laundry Type: Basement, Common, Shared
Basement Information
Has Basement
Partially Finished
Exterior Details
Property Information
Ownership Interest: Condominium
Property Condition: Excellent, Very Good
Year Built Source: Assessor
Building Information
Other Structures: Above Grade, Below Grade
Structure Type: Unit/Flat/Apartment
Construction Materials: Masonry
Unit Building Type: Garden 1 - 4 Floors
Pool Information
No Pool
Lot Information
Tidal Water: N
Lot Size Dimensions: 0.00 x 0.00
Land Information
Land Assessed Value: $278,500
Above Grade Information
Finished Square Feet: 952
Finished Square Feet Source: Assessor
Financial Details
County Tax: $0
County Tax Payment Frequency: Annually
City Town Tax: $1,759
City Town Tax Payment Frequency: Annually
Tax Assessed Value: $278,500
Tax Year: 2022
Tax Annual Amount: $3,898
Year Assessed: 2023
Utilities Details
Central Air
Cooling Type: Central A/C
Heating Type: Forced Air
Cooling Fuel: Electric
Heating Fuel: Electric
Hot Water: Natural Gas
Sewer Septic: Public Sewer
Water Source: Public
Location Details
HOA/Condo/Coop Fee Includes: Common Area Maintenance, Management
HOA/Condo/Coop Amenities: Common Grounds, Extra Storage, Laundry Facilities
Condo/Coop Fee: $280
Comparables
Unit
Status
Status
Type
Beds
Baths
ft²
Price/ft²
Price/ft²
Asking Price
Listed On
Listed On
Closing Price
Sold On
Sold On
HOA + Taxes
Condo
2
Beds
2
Baths
1,000 ft²
$290/ft²
$290,000
Aug 24, 2022
$290,000
Jan 13, 2023
-
Condo
2
Beds
2
Baths
1,231 ft²
$213/ft²
$262,000
Oct 2, 2018
$262,000
Aug 16, 2019
-
Townhouse
2
Beds
2
Baths
1,000 ft²
$229/ft²
$229,000
May 23, 2013
$229,000
Sep 9, 2013
$100/mo
Condo
2
Beds
1
Bath
800 ft²
$325/ft²
$260,000
Sep 30, 2022
$260,000
May 19, 2023
-
House
2
Beds
2
Baths
956 ft²
$282/ft²
$270,000
Mar 16, 2023
$270,000
May 23, 2023
$620/mo
Sold
House
2
Beds
2
Baths
959 ft²
$277/ft²
$265,500
May 30, 2014
$265,500
Sep 30, 2014
$226/mo
In Contract
Condo
2
Beds
2
Baths
1,000 ft²
$285/ft²
$285,000
Oct 23, 2023
-
-
Active
Townhouse
2
Beds
3
Baths
940 ft²
$298/ft²
$280,000
Aug 5, 2023
-
-
Past Sales
| Date | Unit | Beds | Baths | Sqft | Price | Closed | Owner | Listed By |
|---|---|---|---|---|---|---|---|---|
|
06/17/2022
|
2 Bed
|
1 Bath
|
952 ft²
|
$299,900
2 Bed
1 Bath
952 ft²
|
-
-
|
-
|
Dylan Ostrow
Keller Williams Main Line
|
|
|
05/15/2019
|
2 Bed
|
1 Bath
|
952 ft²
|
$269,000
2 Bed
1 Bath
952 ft²
|
-
-
|
-
|
-
|
|
|
02/26/2019
|
1 Bed
|
1 Bath
|
728 ft²
|
$250,000
1 Bed
1 Bath
728 ft²
|
-
-
|
-
|
-
|
|
|
11/13/2018
|
2 Bed
|
1 Bath
|
952 ft²
|
$299,900
2 Bed
1 Bath
952 ft²
|
-
-
|
-
|
-
|
Building Info
1508 Mount Vernon Street
1508 Mount Vernon Street, Philadelphia, PA 19130
- 1 Unit for Sale

About North Philadelphia
Similar Homes for Sale
Nearby Rentals

$2,190 /mo
- 2 Beds
- 1.5 Baths
- 900 ft²

$2,530 /mo
- 1 Bed
- 1.5 Baths
- 1,021 ft²
































