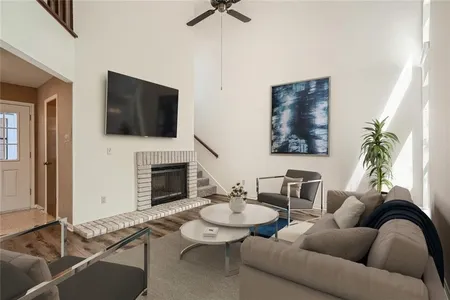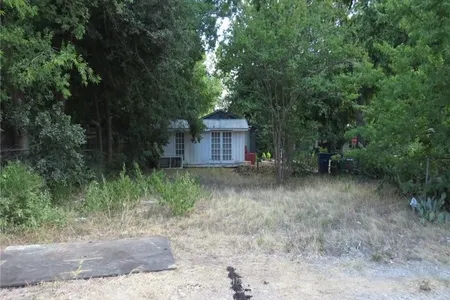Local assessors in Austin, TX have categorized 1504 Oak Heights Drive as a residential type of property.
The home was built in 2004 and is 20 years old.
The property's lot size has been calculated to be 11,365 square feet.
The linear feet between the front and back of the lot was measured at 1,310 ft and the front of the lot was measured at 860 ft.
Sharp-eyed aficionados of architecture will notice that the home on the property was built in a duplex style.
As for the restroom situation, there are 6 full bathrooms.
There are also 6 partial bathrooms.
This is a 2 story home so residents will need to have climb at least one set of stairs on a daily basis.
If we look only at the heated or air conditioned part of the building, then 1504 Oak Heights Drive has a total of 4,386 sqft of living area.
Note that this number does not include the square footage of the garage, basement, and/or porch into its calculations.
Curious to learn more about the home? Our team of data engineers have sourced the most up-to-date information from the local assessors office to share with you. Do you like to entertain? The home has both a open porch and a patio so you'll have great options in both the front and back of the home. Moving onto specific details regarding the building. Our sources show that the building condition is average. Not only do we know the type, but we also know that the assessors have graded the quality of these control joints with a letter grade - C. The building has a gable style roof that was made of metal. Residents rely on central air conditioning for their cooling system. The home's a central heating system is the primary heating source. The property was last sold in Oct 15, 1998 for $18,100. That's $3.02 per sqft. 1504 Oak Heights Drive was last assessed in 2023. The total value of the property was assessed at $947,443. Specifically, the land the property is located on was valued at $472,500. While improvements on the property were assessed at a total of $474,943. The total market value for this property is the same as the total assessed value as of this moment. The total amount of taxes due from a property owner is $31,286. If you're currently on the market shopping for a loan, then you've most likely encountered the two terms "interest rate" and "annual percentage rate (aka APR)". But do you know the difference between the two? Typically, APRS are higher than interest rates because they include most additional fees and one-time costs. As a result, it's important to look at both and if you notice that your APR is significantly higher, that might mean that too many additional fees are being charged. Unfortunately, this property is not currently listed for sale but our inventory of available properties is constantly updating in real time. Check back frequently for updates.
Curious to learn more about the home? Our team of data engineers have sourced the most up-to-date information from the local assessors office to share with you. Do you like to entertain? The home has both a open porch and a patio so you'll have great options in both the front and back of the home. Moving onto specific details regarding the building. Our sources show that the building condition is average. Not only do we know the type, but we also know that the assessors have graded the quality of these control joints with a letter grade - C. The building has a gable style roof that was made of metal. Residents rely on central air conditioning for their cooling system. The home's a central heating system is the primary heating source. The property was last sold in Oct 15, 1998 for $18,100. That's $3.02 per sqft. 1504 Oak Heights Drive was last assessed in 2023. The total value of the property was assessed at $947,443. Specifically, the land the property is located on was valued at $472,500. While improvements on the property were assessed at a total of $474,943. The total market value for this property is the same as the total assessed value as of this moment. The total amount of taxes due from a property owner is $31,286. If you're currently on the market shopping for a loan, then you've most likely encountered the two terms "interest rate" and "annual percentage rate (aka APR)". But do you know the difference between the two? Typically, APRS are higher than interest rates because they include most additional fees and one-time costs. As a result, it's important to look at both and if you notice that your APR is significantly higher, that might mean that too many additional fees are being charged. Unfortunately, this property is not currently listed for sale but our inventory of available properties is constantly updating in real time. Check back frequently for updates.
Building Features
Exterior
Wood Exterior
This property description is generated based on publicly available data.
2 Past Sales
| Date | Unit | Beds | Baths | Sqft | Price | Closed | Owner | Listed By |
|---|---|---|---|---|---|---|---|---|
|
09/08/2021
|
|
Studio
|
-
|
4716 ft²
|
$1,400,000
Studio
-
4716 ft²
|
-
-
|
-
|
Patricia Vincent
Coldwell Banker Realty- Castl
|
|
06/11/2020
|
3 Bed
|
3 Bath
|
2358 ft²
|
$825,300
3 Bed
3 Bath
2358 ft²
|
-
-
|
-
|
Gulay Bozdag
Keller Williams - Austin NW
|
Building Info
Overview
Building
Neighborhood
Geography
About East Riverside-Oltorf
Interested in buying or selling?
Find top real estate agents in your area now.
Similar Buildings

- 2 Units for Sale

- 1 Unit for Sale

- 1 Unit for Sale

- 1 Unit for Sale

- 1 Unit for Sale

- 1 Unit for Sale

- 1 Unit for Sale

- 1 Unit for Sale

- 1 Unit for Sale
Nearby Rentals

$5,500 /mo
- 2 Beds
- 2 Baths
- 1,123 ft²

$8,000 /mo
- 2 Beds
- 2.5 Baths
- 1,464 ft²






















