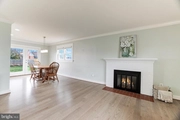









































1 /
42
Map
$675,000
●
House -
In Contract
15010 ULDERIC DR
CENTREVILLE, VA 20120
5 Beds
3 Baths
1474 Sqft
$3,315
Estimated Monthly
$0
HOA / Fees
About This Property
Offer deadline Monday, April 1st at 2pm. Offers are presented as
they come in and the seller reserves the right to accept an offer
prior to the deadline. Join us this Thursday, March 28th from 5-7pm
and this Saturday, March 30th from 1-3pm for an Open House!
Stunning 5 bedroom, 3 bath home in the desirable Country Club Manor, this home is ready for you! The neutral paint and tasteful finishes make the perfect backdrop for your furnishings. You're going to fall in love with the spacious layout - perfect for family time and entertaining alike. Upgrades throughout include molding and trim, hardwood floors, updated kitchen and baths and more. Enjoy a cozy family room with a centerpiece fireplace and ample natural sunlight. 3 generous bedrooms upstairs include the primary bedroom with an en-suite bath.
Customize the lower level to fit your needs. With 2 additional bedrooms and a full bath, use this space as an in-law suite, home office, or additional living space. Tons of curb appeal and a flat grassy backyard that is fully fenced-in for your furry family member! No HOA and extra storage space with 2 sheds and a one-car carport. Incredible location just a short walk to Deer Park Elementary and close to shopping, dining, and major commuter routes!
Stunning 5 bedroom, 3 bath home in the desirable Country Club Manor, this home is ready for you! The neutral paint and tasteful finishes make the perfect backdrop for your furnishings. You're going to fall in love with the spacious layout - perfect for family time and entertaining alike. Upgrades throughout include molding and trim, hardwood floors, updated kitchen and baths and more. Enjoy a cozy family room with a centerpiece fireplace and ample natural sunlight. 3 generous bedrooms upstairs include the primary bedroom with an en-suite bath.
Customize the lower level to fit your needs. With 2 additional bedrooms and a full bath, use this space as an in-law suite, home office, or additional living space. Tons of curb appeal and a flat grassy backyard that is fully fenced-in for your furry family member! No HOA and extra storage space with 2 sheds and a one-car carport. Incredible location just a short walk to Deer Park Elementary and close to shopping, dining, and major commuter routes!
Unit Size
1,474Ft²
Days on Market
-
Land Size
0.27 acres
Price per sqft
$458
Property Type
House
Property Taxes
-
HOA Dues
-
Year Built
1969
Listed By
Last updated: 27 days ago (Bright MLS #VAFX2167706)
Price History
| Date / Event | Date | Event | Price |
|---|---|---|---|
| Apr 2, 2024 | In contract | - | |
| In contract | |||
| Mar 26, 2024 | Listed by Property Collective | $675,000 | |
| Listed by Property Collective | |||
| Jan 31, 2000 | Sold to Mark J Hyer | $206,000 | |
| Sold to Mark J Hyer | |||
Property Highlights
Air Conditioning
Fireplace
Parking Details
Parking Features: Attached Carport, Driveway
Attached Carport Spaces: 1
Total Garage and Parking Spaces: 1
Interior Details
Bedroom Information
Bedrooms on 1st Upper Level: 3
Bedrooms on 1st Lower Level: 2
Bathroom Information
Full Bathrooms on 1st Upper Level: 2
Full Bathrooms on 1st Lower Level: 1
Interior Information
Interior Features: Wood Floors, Kitchen - Gourmet, Ceiling Fan(s), Dining Area, Crown Moldings, Primary Bath(s), Chair Railings, Combination Dining/Living, Combination Kitchen/Dining, Recessed Lighting, Upgraded Countertops
Appliances: Refrigerator, Icemaker, Washer, Dryer, Dishwasher, Disposal, Stainless Steel Appliances, Built-In Microwave, Oven/Range - Gas
Flooring Type: Wood
Living Area Square Feet Source: Estimated
Room Information
Laundry Type: Has Laundry
Fireplace Information
Has Fireplace
Fireplaces: 1
Basement Information
Has Basement
Walkout Level, Rear Entrance, Improved, Daylight, Full, Fully Finished
Exterior Details
Property Information
Ownership Interest: Fee Simple
Property Condition: Excellent
Year Built Source: Assessor
Building Information
Foundation Details: Slab
Other Structures: Above Grade, Below Grade
Roof: Architectural Shingle
Structure Type: Detached
Construction Materials: Vinyl Siding, Brick
Outdoor Living Structures: Patio(s)
Pool Information
No Pool
Lot Information
Rear Yard
Tidal Water: N
Lot Size Source: Assessor
Land Information
Land Assessed Value: $568,870
Above Grade Information
Finished Square Feet: 1474
Finished Square Feet Source: Assessor
Below Grade Information
Finished Square Feet: 610
Finished Square Feet Source: Estimated
Financial Details
County Tax: $6,229
County Tax Payment Frequency: Annually
City Town Tax: $0
City Town Tax Payment Frequency: Annually
Tax Assessed Value: $568,870
Tax Year: 2023
Tax Annual Amount: $6,419
Year Assessed: 2023
Utilities Details
Central Air
Cooling Type: Central A/C, Ceiling Fan(s)
Heating Type: Forced Air
Cooling Fuel: Electric
Heating Fuel: Natural Gas
Hot Water: Natural Gas
Sewer Septic: Public Sewer
Water Source: Public
Comparables
Unit
Status
Status
Type
Beds
Baths
ft²
Price/ft²
Price/ft²
Asking Price
Listed On
Listed On
Closing Price
Sold On
Sold On
HOA + Taxes
Sold
House
5
Beds
3
Baths
1,256 ft²
$525/ft²
$659,900
Oct 20, 2023
$659,900
Dec 6, 2023
-
Sold
House
5
Beds
3
Baths
1,170 ft²
$591/ft²
$692,000
Feb 2, 2024
$692,000
Mar 7, 2024
-
Sold
House
5
Beds
3
Baths
2,200 ft²
$295/ft²
$650,000
Oct 24, 2023
$650,000
Dec 19, 2023
-
Sold
House
4
Beds
3
Baths
1,637 ft²
$422/ft²
$690,000
May 11, 2023
$690,000
Jun 27, 2023
-
Sold
House
4
Beds
3
Baths
1,334 ft²
$507/ft²
$676,107
Jun 21, 2023
$676,107
Jul 27, 2023
-
In Contract
House
4
Beds
4
Baths
2,352 ft²
$319/ft²
$749,900
Mar 7, 2024
-
$97/mo
Active
Townhouse
3
Beds
3
Baths
1,596 ft²
$351/ft²
$559,900
Apr 5, 2024
-
$116/mo
Past Sales
| Date | Unit | Beds | Baths | Sqft | Price | Closed | Owner | Listed By |
|---|
Building Info
15010 Ulderic Drive
15010 Ulderic Drive, Centreville, VA 20120
- 1 Unit for Sale
















































