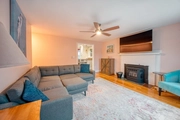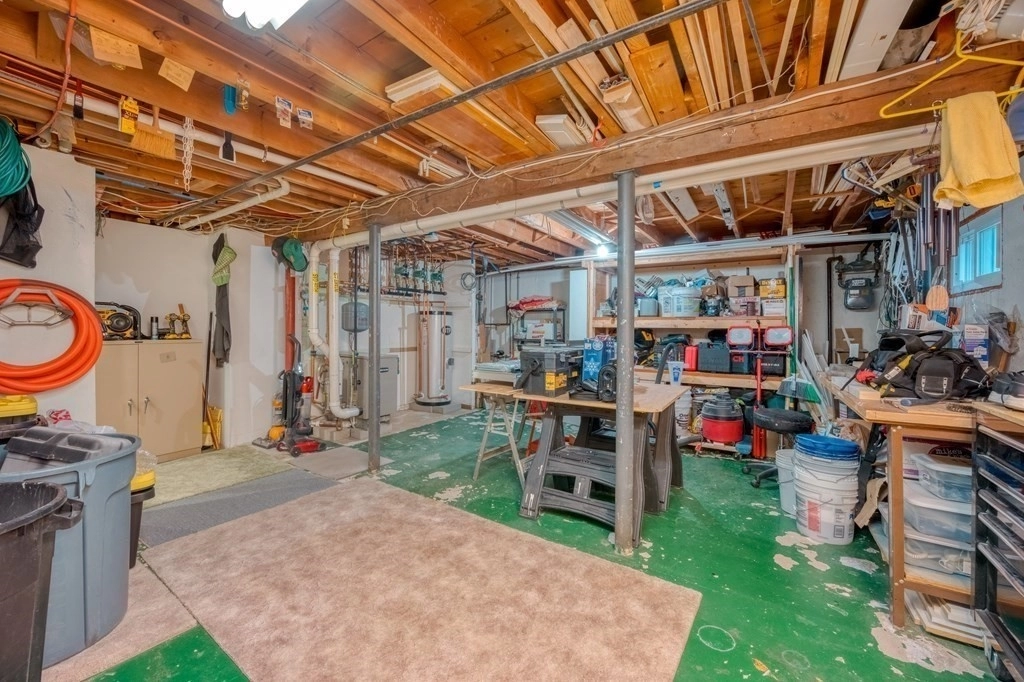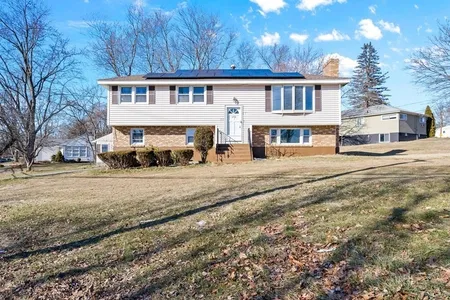








































1 /
39
Floor Plans
Map
$615,000
●
House -
Off Market
15 Butternut Lane
Methuen, MA 01844
4 Beds
2 Baths
$574,572
RealtyHop Estimate
4.49%
Since Mar 1, 2023
National-US
Primary Model
About This Property
Multiple offer situation. HIGHEST/BEST offer deadline 5 PM, January
14, 2023. Pristine House Alert in desirable West Methuen
neighborhood! So many wonderful updates and nothing to do but
move in! Stunning kitchen with tons of cabinets, quartz
countertops, pot filler over gas range, and sweet breakfast nook
opens to a bright dining room w/ built ins, bow window, and a
slider to new Trex deck that overlooks large backyard with
irrigation system and mature plantings. Main level is
complete with hardwood floors, large living room w/ pellet stove, 3
bedrooms, a huge full bath w/ double vanity, shower, separate tub,
and laundry. Lower level is newly updated with front to back family
room w/ fireplace and built ins, full bath, 4th bedroom, workshop,
and an extra work sink. Two car detached garage w/ tons of
storage overhead, oversized shed, newly renovated sunroom, new
siding, updated heating system, 200 Amp electric, central vac,
cedar closet, and so much more!!
Unit Size
-
Days on Market
36 days
Land Size
0.53 acres
Price per sqft
-
Property Type
House
Property Taxes
$446
HOA Dues
-
Year Built
1963
Last updated: 2 years ago (MLSPIN #73069767)
Price History
| Date / Event | Date | Event | Price |
|---|---|---|---|
| Feb 16, 2023 | Sold to Joshua M Harding, Sarah D H... | $615,000 | |
| Sold to Joshua M Harding, Sarah D H... | |||
| Jan 15, 2023 | In contract | - | |
| In contract | |||
| Jan 11, 2023 | Listed by Century 21 Your Way | $549,900 | |
| Listed by Century 21 Your Way | |||
| Nov 10, 2014 | Sold to Frederick R Wijnen-riems, L... | $320,000 | |
| Sold to Frederick R Wijnen-riems, L... | |||
| Jun 9, 2014 | Listed by Century 21 Your Way | $339,000 | |
| Listed by Century 21 Your Way | |||
Property Highlights
Air Conditioning
Garage
Parking Available
Fireplace
Interior Details
Kitchen Information
Level: Main
Width: 20
Length: 9.416666
Features: Flooring - Stone/Ceramic Tile, Countertops - Stone/Granite/Solid, Breakfast Bar / Nook, Gas Stove, Lighting - Pendant, Lighting - Overhead
Area: 188.333333
Bathroom #2 Information
Level: Basement
Area: 27.493055
Width: 3.083333
Features: Bathroom - With Shower Stall, Lighting - Overhead
Length: 8.916666
Bathroom #1 Information
Area: 213.6875
Features: Bathroom - Full, Bathroom - Tiled With Tub & Shower, Closet - Linen, Closet, Lighting - Sconce, Lighting - Overhead
Length: 21.916666
Level: First
Width: 9.75
Bedroom #2 Information
Level: First
Features: Flooring - Hardwood, Lighting - Sconce
Width: 9.166666
Length: 13.25
Area: 121.458333
Bedroom #4 Information
Area: 177.097222
Length: 6.833333
Level: Basement
Features: Lighting - Overhead
Width: 25.916666
Dining Room Information
Width: 15.75
Features: Flooring - Stone/Ceramic Tile, Window(s) - Bay/Bow/Box, Exterior Access, Slider
Length: 12.166666
Level: Main
Area: 191.625
Bedroom #3 Information
Features: Ceiling Fan(s), Flooring - Hardwood
Width: 10.333333
Length: 8.5
Area: 87.833333
Level: First
Living Room Information
Length: 15.5
Level: Main
Area: 472.75
Features: Wood / Coal / Pellet Stove, Ceiling Fan(s), Cedar Closet(s), Flooring - Hardwood, Window(s) - Bay/Bow/Box
Width: 30.5
Family Room Information
Length: 12.75
Level: Basement
Features: Walk-In Closet(s), Flooring - Wall to Wall Carpet
Width: 23.5
Area: 299.625
Master Bedroom Information
Features: Ceiling Fan(s), Flooring - Hardwood, Lighting - Overhead
Level: First
Length: 9.5
Width: 13.75
Area: 130.625
Master Bathroom Information
Features: No
Bathroom Information
Full Bathrooms: 2
Interior Information
Interior Features: Slider, Sun Room, Central Vacuum
Appliances: Range, Dishwasher, Microwave, Refrigerator, Washer, Dryer, Gas Water Heater, Utility Connections for Gas Range, Utility Connections for Electric Dryer
Flooring Type: Tile, Carpet, Hardwood
Laundry Features: First Floor
Room Information
Rooms: 6
Fireplace Information
Has Fireplace
Fireplace Features: Family Room
Fireplaces: 1
Basement Information
Basement: Full, Partially Finished, Bulkhead
Parking Details
Has Garage
Parking Features: Detached, Garage Door Opener, Storage, Paved Drive, Off Street, Paved
Garage Spaces: 2
Exterior Details
Property Information
Road Responsibility: Public Maintained Road
Year Built Source: Public Records
Year Built Details: Actual
PropertySubType: Single Family Residence
Building Information
Building Area Units: Square Feet
Construction Materials: Frame
Patio and Porch Features: Deck
Lead Paint: Unknown
Lot Information
Lot Features: Level
Lot Size Area: 0.53
Lot Size Units: Acres
Lot Size Acres: 0.53
Zoning: rb
Parcel Number: 2037104
Land Information
Water Source: Public
Financial Details
Tax Assessed Value: $410,100
Tax Annual Amount: $5,352
Utilities Details
Utilities: for Gas Range, for Electric Dryer
Cooling Type: Window Unit(s)
Heating Type: Baseboard, Natural Gas
Sewer : Public Sewer
Location Details
Community Features: Shopping, Highway Access
Comparables
Unit
Status
Status
Type
Beds
Baths
ft²
Price/ft²
Price/ft²
Asking Price
Listed On
Listed On
Closing Price
Sold On
Sold On
HOA + Taxes
Past Sales
| Date | Unit | Beds | Baths | Sqft | Price | Closed | Owner | Listed By |
|---|---|---|---|---|---|---|---|---|
|
06/09/2014
|
|
3 Bed
|
2 Bath
|
-
|
$339,000
3 Bed
2 Bath
|
$339,000
11/10/2014
|
-
|
Marion Gerardi
Century 21 McLennan & Company
|
Building Info
















































