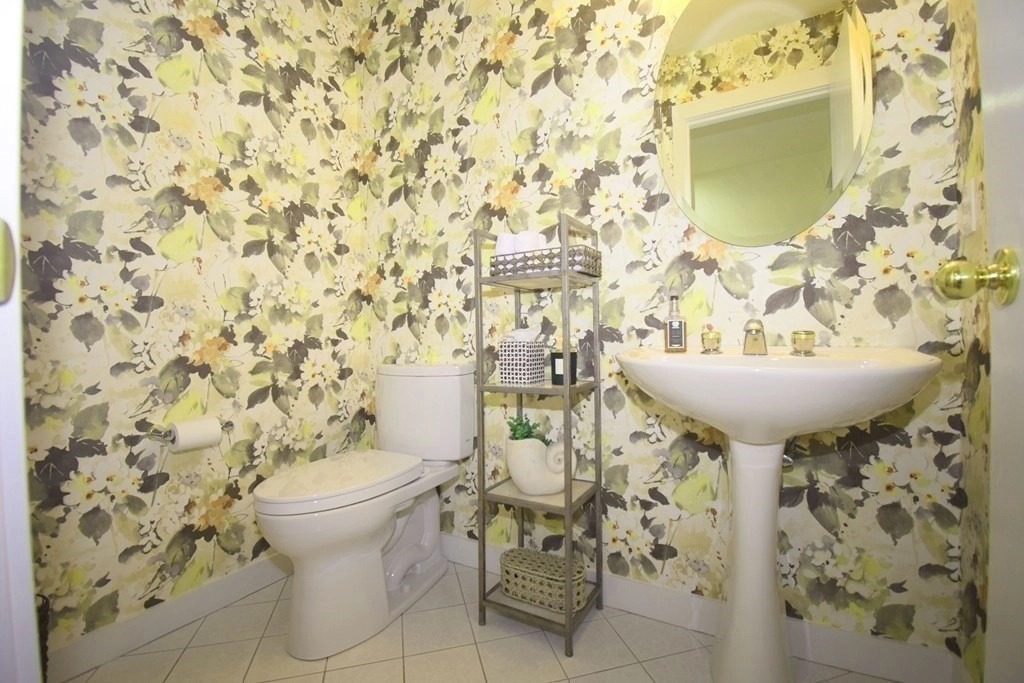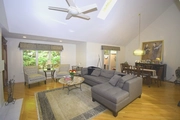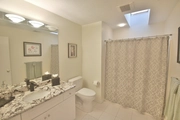$760,000
●
Condo -
Off Market
15 Baldwin Dr #15
Sharon, MA 02067
2 Beds
3 Baths,
1
Half Bath
$774,500
RealtyHop Estimate
0.00%
Since Dec 1, 2023
MA-Boston
Primary Model
About This Property
Elegance abounds in this luxury townhome featuring first floor
bedroom en suite. Recently renovated chef's majestic kitchen with
double oven & gas cooktop. Peninsula w/stools for everyday
eating & table area for having your friends over for Mahjong, poker
nights or book club! Open lofted floorplan w/gas fireplace enjoyed
in the living room or viewed from the dining room. Upper floor is
approximately 953 sqft of tranquility w/ secondary main bedroom en
suite w/ massive walk in closet, linen closet & adjoining office or
workout room. Den might also be turned into 3rd bedroom. Direct
entry 2 car garage with minimal stairs will be a welcomed feature
during foul weather after your shopping adventures nearby! Enjoy
your deck in the serene and bucolic backyard. Association features,
inground pool, tennis, pickleball, and clubhouse, alarm system
monthly fee included. Multiple golf courses in town, as well as
sailing and lake activities! How can you not want to Start
Packing?
Unit Size
-
Days on Market
41 days
Land Size
-
Price per sqft
-
Property Type
Condo
Property Taxes
$966
HOA Dues
$766
Year Built
1996
Last updated: 6 months ago (MLSPIN #73172091)
Price History
| Date / Event | Date | Event | Price |
|---|---|---|---|
| Nov 29, 2023 | Sold | $760,000 | |
| Sold | |||
| Nov 9, 2023 | In contract | - | |
| In contract | |||
| Nov 2, 2023 | Price Decreased |
$774,500
↓ $21K
(2.6%)
|
|
| Price Decreased | |||
| Oct 19, 2023 | Listed by Rick Gomolka Realty | $795,000 | |
| Listed by Rick Gomolka Realty | |||
| Sep 30, 2016 | Sold | $550,000 | |
| Sold | |||
Show More

Property Highlights
Garage
Parking Available
Air Conditioning
Fireplace
Interior Details
Kitchen Information
Level: First
Features: Flooring - Wood, Dining Area, Countertops - Stone/Granite/Solid, Cabinets - Upgraded, Recessed Lighting, Remodeled, Peninsula
Bathroom #2 Information
Level: First
Features: Bathroom - Half
Bedroom #2 Information
Level: Second
Features: Bathroom - Full, Walk-In Closet(s), Closet, Flooring - Wall to Wall Carpet
Dining Room Information
Features: Skylight, Cathedral Ceiling(s), Flooring - Wood, Deck - Exterior, Open Floorplan, Slider
Level: Main, First
Bathroom #1 Information
Features: Bathroom - Full, Bathroom - Double Vanity/Sink, Bathroom - With Shower Stall, Flooring - Stone/Ceramic Tile, Countertops - Stone/Granite/Solid, Jacuzzi / Whirlpool Soaking Tub, Double Vanity, Dryer Hookup - Electric, Recessed Lighting, Washer Hookup
Level: First
Master Bedroom Information
Features: Bathroom - Full, Walk-In Closet(s), Closet
Level: Main, First
Living Room Information
Level: Main, First
Features: Bathroom - Half, Skylight, Cathedral Ceiling(s), Ceiling Fan(s), Closet, Flooring - Stone/Ceramic Tile, Flooring - Wood, Cable Hookup, Open Floorplan, Recessed Lighting
Family Room Information
Level: Second
Features: Skylight, Flooring - Wall to Wall Carpet
Bathroom #3 Information
Features: Bathroom - Full, Bathroom - Tiled With Tub & Shower, Skylight, Flooring - Stone/Ceramic Tile, Countertops - Stone/Granite/Solid
Level: Second
Master Bathroom Information
Features: Yes
Bathroom Information
Half Bathrooms: 1
Full Bathrooms: 2
Interior Information
Interior Features: Internet Available - Broadband
Appliances: Dishwasher, Disposal, Microwave, Countertop Range, Refrigerator, Freezer, Washer, Dryer, Plumbed For Ice Maker, Utility Connections for Gas Range, Utility Connections for Electric Oven, Utility Connections for Electric Dryer
Flooring Type: Wood, Tile, Carpet
Laundry Features: First Floor, In Unit, Washer Hookup
Room Information
Rooms: 7
Fireplace Information
Has Fireplace
Fireplace Features: Living Room
Fireplaces: 1
Basement Information
Basement: Y
Parking Details
Has Garage
Attached Garage
Parking Features: Attached, Garage Door Opener, Deeded, Off Street, Tandem, Guest, Paved
Garage Spaces: 2
Exterior Details
Property Information
Entry Level: 1
Security Features: Other
Year Built Source: Public Records
Year Built Details: Approximate
PropertySubType: Condominium
Building Information
Building Name: Macintosh Farms
Structure Type: Townhouse
Stories (Total): 3
Building Area Units: Square Feet
Window Features: Insulated Windows
Construction Materials: Frame
Patio and Porch Features: Deck - Wood
Lead Paint: None
Pool Information
Pool Features: Association, In Ground
Lot Information
Lot Size Units: Acres
Zoning: Res
Parcel Number: 4052791
Land Information
Water Source: Public
Financial Details
Tax Map Number: 126
Tax Assessed Value: $623,400
Tax Annual Amount: $11,589
Utilities Details
Utilities: for Gas Range, for Electric Oven, for Electric Dryer, Washer Hookup, Icemaker Connection
Cooling Type: Central Air
Heating Type: Forced Air, Natural Gas
Sewer : Other
Location Details
HOA/Condo/Coop Fee Includes: Sewer, Insurance, Maintenance Structure, Road Maintenance, Maintenance Grounds, Snow Removal, Trash, Reserve Funds
HOA/Condo/Coop Amenities: Pool, Tennis Court(s), Paddle Tennis, Clubroom, Clubhouse
Association Fee Frequency: Monthly
HOA Fee: $766
Community Features: Public Transportation, Shopping, Tennis Court(s), Park, Walk/Jog Trails, Stable(s), Golf, Medical Facility, Conservation Area, Highway Access, House of Worship, Private School, Public School, T-Station
Pets Allowed: Yes
Complex is Completed
Management: Professional - Off Site
Comparables
Unit
Status
Status
Type
Beds
Baths
ft²
Price/ft²
Price/ft²
Asking Price
Listed On
Listed On
Closing Price
Sold On
Sold On
HOA + Taxes
Sold
Condo
2
Beds
3
Baths
-
$770,000
Apr 16, 2022
$770,000
Jun 17, 2022
$1,900/mo
Past Sales
| Date | Unit | Beds | Baths | Sqft | Price | Closed | Owner | Listed By |
|---|---|---|---|---|---|---|---|---|
|
06/14/2016
|
2 Bed
|
3 Bath
|
-
|
$550,000
2 Bed
3 Bath
|
$550,000
09/30/2016
|
-
|
Trudy Becker
A & E Realty
|
|
|
10/01/2003
|
2 Bed
|
3 Bath
|
-
|
$492,900
2 Bed
3 Bath
|
$492,900
03/11/2004
|
-
|
Tobie Shapiro
Tobie Shapiro Real Estate Inc.
|
Building Info
















































