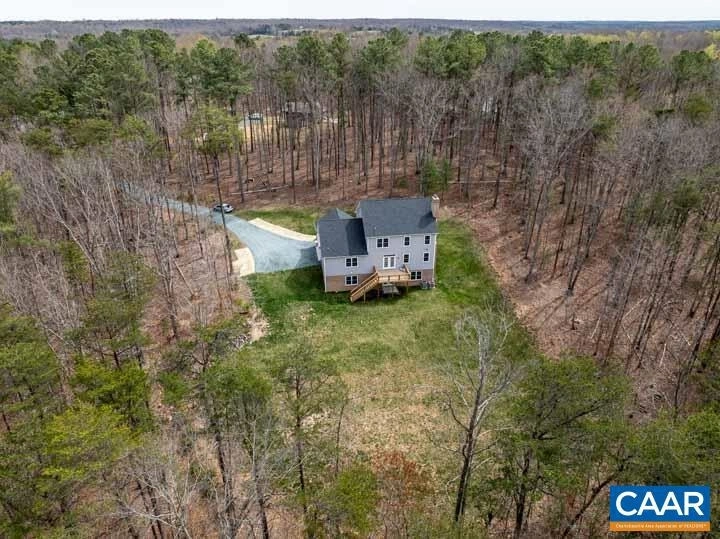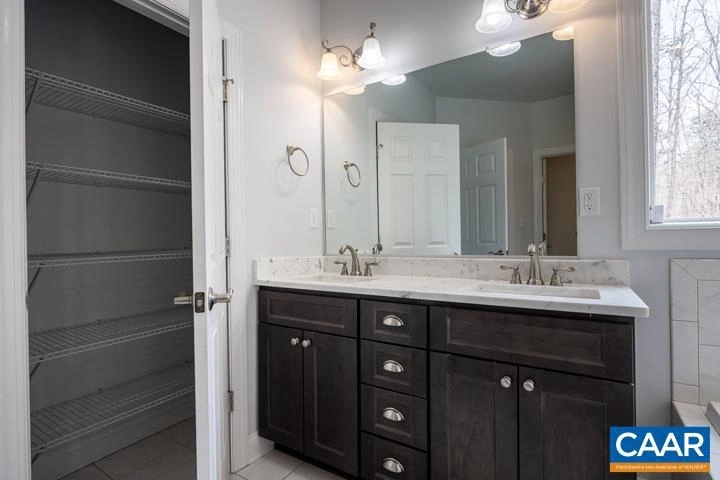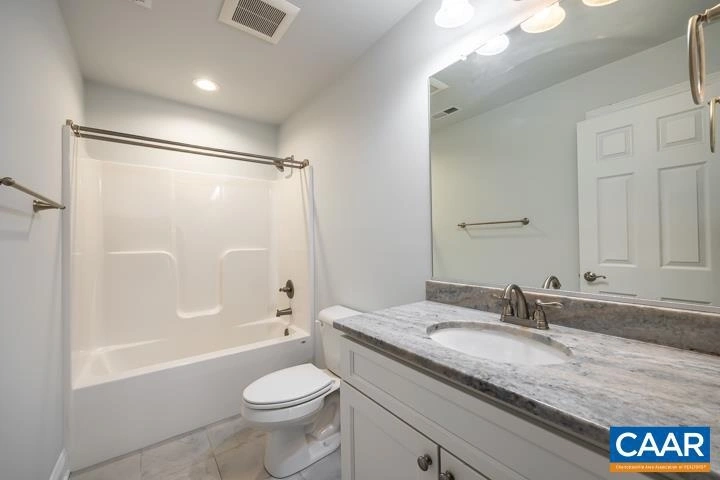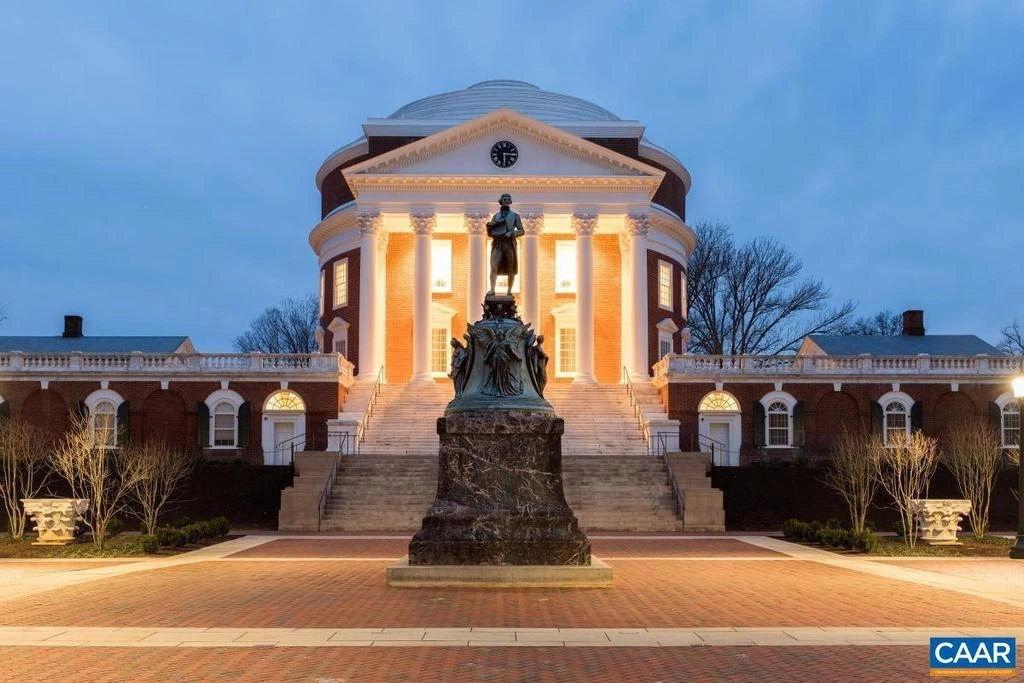




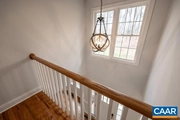







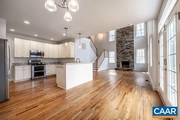

































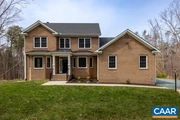





1 /
53
Video
Map
$765,777
●
House -
Off Market
1490 RUNNING DEER DR
KESWICK, VA 22947
4 Beds
3 Baths,
1
Half Bath
2490 Sqft
$3,427
Estimated Monthly
$0
HOA / Fees
About This Property
PERFECT Country LIVING w/in City Limits KESWICK AREA WELL-Built
Custom Home on Sizeable WOODED & LEVEL 12 +/- Homesite, Nicely
TUCKED away offers MUCH DESIRED PRIVACY Just 10 Min. to
Charlottesville Many CUSTOM Interior FEATURES & UPGRADES Nicely
Flowing Design FULL OF CHARACTER Offers MAIN LEVEL LIVING at Its
Best Lg. Windows For Maxium Light Capture Hardwood & Tile Floors,
Soaring Ceilings ELEGANT PRIMARY Suite & EN-SUITE BATH w/Custom
SHOWER Formal Dining Rm & Parlor Huge Eat-in Kitchen, GRANITE
Counters, Luxury Appliances, Lg. Pantry, Breakfast Nook w/access To
Rear Deck 2-story ceiling in Living Rm w/Floor to Ceiling Stone
Fireplace Add. 3 Generously Sized BRs on 2nd Floor & Full Bath
Insulated Attic Access Freshly PAINTED Interior Plenty of Expansion
Possibilities in Walk-Out Terrace Level w/Rough-in Plumbing Lots of
Storage Spaces 2 Car Garage & MUCH MORE Perfectly Sited to Capture
Ultimate PRIVACY All Around & MAXIMIZE OUTDOOR Living &
Entertainment While Enjoying All Mother NATURES HAS TO OFFER Just
Minutes To Pantops or Zion XRoads, Interstate All Shopping & Dining
w/all Local FUN Amenities w/in CLOSE REACH WELCOME HOME TO Luxury
Living in ALBEMARLE COUNTY!,White Cabinets,Fireplace in Basement
Unit Size
2,490Ft²
Days on Market
18 days
Land Size
12.69 acres
Price per sqft
$280
Property Type
House
Property Taxes
-
HOA Dues
-
Year Built
-
Last updated: 12 days ago (Bright MLS #651063)
Price History
| Date / Event | Date | Event | Price |
|---|---|---|---|
| Apr 15, 2024 | Sold | $765,777 | |
| Sold | |||
| Apr 2, 2024 | In contract | - | |
| In contract | |||
| Mar 28, 2024 | Listed by YES REALTY PARTNERS | $697,900 | |
| Listed by YES REALTY PARTNERS | |||
| May 12, 2019 | No longer available | - | |
| No longer available | |||
| Mar 10, 2019 | Price Decreased |
$549,000
↓ $26K
(4.5%)
|
|
| Price Decreased | |||
Show More

Property Highlights
Garage
Air Conditioning
Fireplace
With View
Parking Details
Has Garage
Garage Features: Garage - Side Entry
Parking Features: Attached Garage
Interior Details
Bedroom Information
Bedrooms on Main Level: 1
Interior Information
Interior Features: Breakfast Area, Entry Level Bedroom
Appliances: Dryer, Washer/Dryer Hookups Only, Washer, Dishwasher, Disposal, Oven/Range - Electric, Microwave, Refrigerator
Flooring Type: Ceramic Tile, Other, Hardwood
Living Area Square Feet Source: Estimated
Wall & Ceiling Types
Fireplace Information
Stone, Wood
Basement Information
Has Basement
Full, Interior Access, Outside Entrance, Rough Bath Plumb, Unfinished, Walkout Level, Windows
Exterior Details
Property Information
Total Below Grade Square Feet: 1643
Ownership Interest: Other
Year Built Source: Estimated
Building Information
Builder Name: MEADE CONSTRUCTION, LLC
Builder Name: MEADE CONSTRUCTION, LLC
Construction Not Completed
Foundation Details: Concrete Perimeter
Other Structures: Above Grade, Below Grade
Roof: Composite
Structure Type: Detached
Window Features: Double Hung, Insulated
Construction Materials: HardiPlank Type
Building Name: CUSTOM HOME! 12.6 Acres Privacy!
Lot Information
Sloping, Landscaping, Open, Partly Wooded, Private, Secluded, Trees/Wooded
Above Grade Information
Finished Square Feet: 2490
Finished Square Feet Source: Estimated
Below Grade Information
Unfinished Square Feet: 1643
Unfinished Square Feet Source: Estimated
Financial Details
Tax Year: 2024
Tax Annual Amount: $5,890
Utilities Details
Central Air
Cooling Type: Central A/C
Heating Type: Forced Air, Heat Pump(s)
Sewer Septic: Septic Exists
Water Source: Well
Location Details
Condo/Coop Fee: $0
Comparables
Unit
Status
Status
Type
Beds
Baths
ft²
Price/ft²
Price/ft²
Asking Price
Listed On
Listed On
Closing Price
Sold On
Sold On
HOA + Taxes
Past Sales
| Date | Unit | Beds | Baths | Sqft | Price | Closed | Owner | Listed By |
|---|---|---|---|---|---|---|---|---|
|
01/17/2019
|
|
4 Bed
|
3 Bath
|
2490 ft²
|
$575,000
4 Bed
3 Bath
2490 ft²
|
-
-
|
-
|
-
|
Building Info
1490 Running Deer Drive
1490 Running Deer Drive, Keswick, VA 22947
- 1 Unit for Sale






