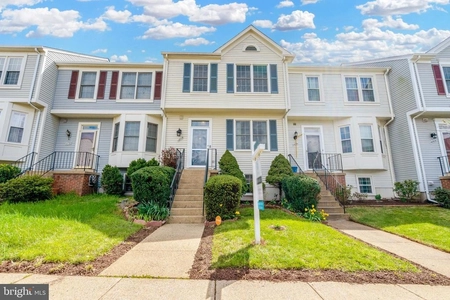



























1 /
28
Map
$499,900
●
Townhouse -
For Sale
14832 BASINGSTOKE LOOP
CENTREVILLE, VA 20120
3 Beds
4 Baths,
2
Half Baths
1029 Sqft
$2,533
Estimated Monthly
$78
HOA / Fees
6.53%
Cap Rate
About This Property
*Buyer's financing fell through, Back to the Market!*. Roof 2018,
Windows 2018, HVAC 2024. Welcome to the simply stunning
custom-renovated 14832 Basingstoke Loop, Centreville, VA. A gourmet
kitchen, a fully fenced yard, a deck, spacious rooms, and a patio
are only some of the fine features that make this 3 bedroom, 2 full
bathrooms, and 2 half bathrooms make this home so special. Hardwood
and LVP throughout the house. The light-filled kitchen boasts
Stainless steel appliances, a quartz countertop, and new cabinets.
The Family Room opens to the deck through a New Sliding glass door
providing an ideal space for entertaining. Walk to the patio from
the basement and enjoy your morning coffee on the lush green lawn.
Easy access to Route 66, Route 28, and 29. The quiet neighborhood
is convenient for shopping, schools, parks, public pools, and
Dulles Airport. Take advantage of the opportunity to own this
beautiful, townhome where convenience meets comfort in the heart of
Centreville.
Unit Size
1,029Ft²
Days on Market
4 days
Land Size
0.03 acres
Price per sqft
$486
Property Type
Townhouse
Property Taxes
$368
HOA Dues
$78
Year Built
1985
Listed By
Last updated: 4 days ago (Bright MLS #VAFX2172072)
Price History
| Date / Event | Date | Event | Price |
|---|---|---|---|
| May 4, 2024 | Relisted | $499,900 | |
| Relisted | |||
| May 4, 2024 | Price Increased |
$499,900
↑ $50K
(11.1%)
|
|
| Price Increased | |||
| Apr 9, 2024 | In contract | - | |
| In contract | |||
| Apr 3, 2024 | Listed by Samson Properties | $449,900 | |
| Listed by Samson Properties | |||
Property Highlights
Air Conditioning
Parking Details
Parking Features: On Street, Parking Lot
Total Garage and Parking Spaces: 2
Interior Details
Bedroom Information
Bedrooms on 1st Upper Level: 2
Bedrooms on 1st Lower Level: 1
Bathroom Information
Half Bathrooms on 1st Upper Level: 1
Full Bathrooms on 1st Upper Level: 1
Full Bathrooms on 1st Lower Level: 1
Interior Information
Interior Features: Combination Dining/Living, Floor Plan - Traditional, Floor Plan - Open
Living Area Square Feet Source: Estimated
Basement Information
Has Basement
Fully Finished, Full
Exterior Details
Property Information
Ownership Interest: Fee Simple
Year Built Source: Estimated
Building Information
Foundation Details: Permanent
Other Structures: Above Grade, Below Grade
Structure Type: Interior Row/Townhouse
Construction Materials: Vinyl Siding
Pool Information
No Pool
Lot Information
Tidal Water: N
Lot Size Source: Estimated
Land Information
Land Assessed Value: $391,780
Above Grade Information
Finished Square Feet: 1029
Finished Square Feet Source: Estimated
Below Grade Information
Finished Square Feet: 511
Finished Square Feet Source: Estimated
Financial Details
Tax Assessed Value: $391,780
Tax Year: 2023
Tax Annual Amount: $4,421
Utilities Details
Central Air
Cooling Type: Ceiling Fan(s), Central A/C
Heating Type: Forced Air
Cooling Fuel: Electric
Heating Fuel: Natural Gas
Hot Water: Natural Gas
Sewer Septic: Public Septic, Public Sewer
Water Source: Public
Location Details
HOA Fee: $78
HOA Fee Frequency: Monthly
Comparables
Unit
Status
Status
Type
Beds
Baths
ft²
Price/ft²
Price/ft²
Asking Price
Listed On
Listed On
Closing Price
Sold On
Sold On
HOA + Taxes
Townhouse
3
Beds
3
Baths
1,276 ft²
$357/ft²
$455,000
Aug 25, 2023
$455,000
Sep 22, 2023
$73/mo
Townhouse
3
Beds
3
Baths
1,294 ft²
$372/ft²
$481,000
Feb 13, 2024
$481,000
Mar 15, 2024
$116/mo
Sold
Townhouse
3
Beds
2
Baths
1,242 ft²
$338/ft²
$420,000
May 25, 2023
$420,000
Jun 13, 2023
$73/mo
Sold
Townhouse
3
Beds
4
Baths
1,276 ft²
$329/ft²
$420,000
Feb 9, 2023
$420,000
Apr 11, 2023
$70/mo
Sold
Townhouse
2
Beds
2
Baths
936 ft²
$463/ft²
$433,000
Mar 22, 2024
$433,000
Apr 8, 2024
$73/mo
In Contract
Townhouse
3
Beds
3
Baths
1,232 ft²
$414/ft²
$510,000
Mar 26, 2024
-
$78/mo
Active
Townhouse
3
Beds
4
Baths
1,280 ft²
$395/ft²
$505,000
Apr 11, 2024
-
$116/mo
In Contract
Townhouse
3
Beds
2
Baths
1,408 ft²
$373/ft²
$525,000
Apr 4, 2024
-
$120/mo
In Contract
Townhouse
2
Beds
3
Baths
936 ft²
$449/ft²
$420,000
Mar 25, 2024
-
$78/mo
Past Sales
| Date | Unit | Beds | Baths | Sqft | Price | Closed | Owner | Listed By |
|---|
Building Info

About Centreville
Similar Homes for Sale
Nearby Rentals

$2,700 /mo
- 3 Beds
- 3.5 Baths

$2,800 /mo
- 3 Beds
- 3.5 Baths
- 1,550 ft²
































