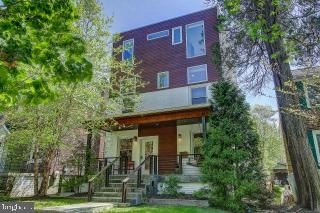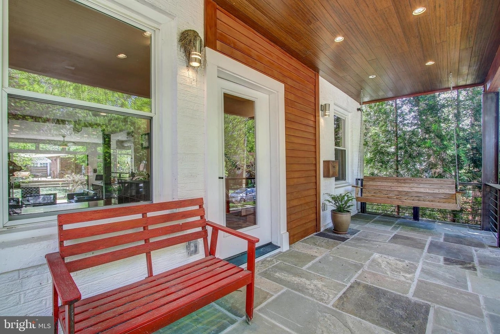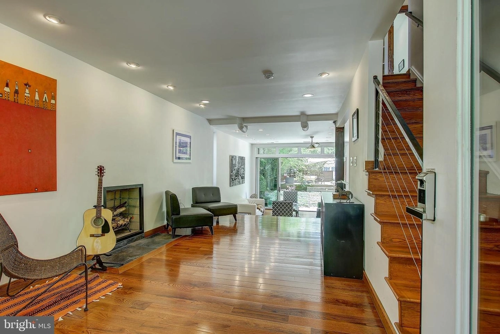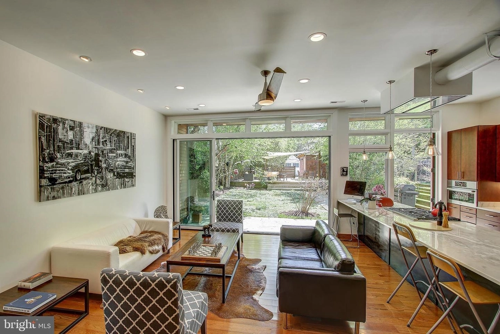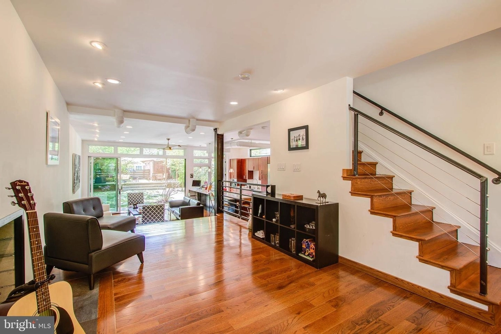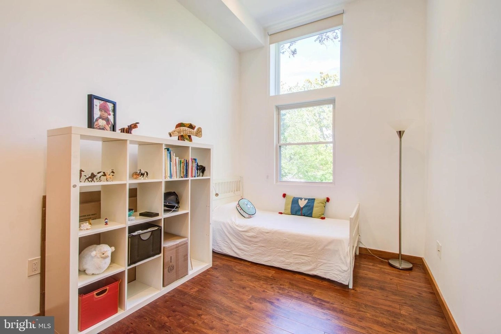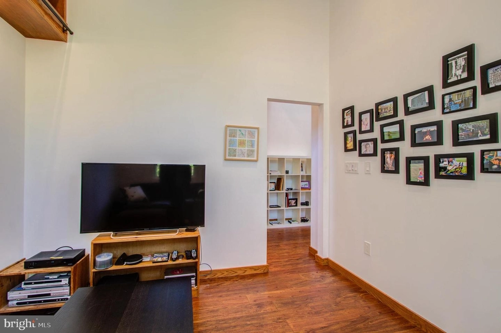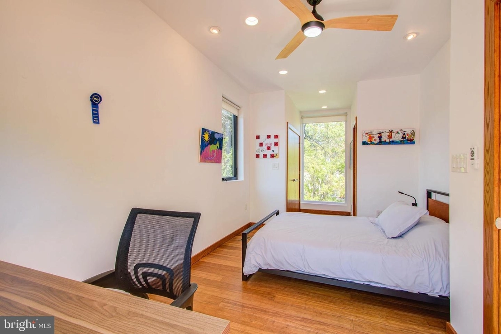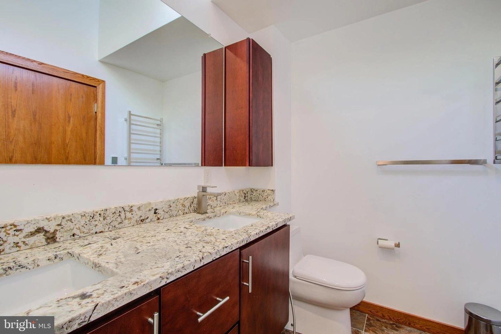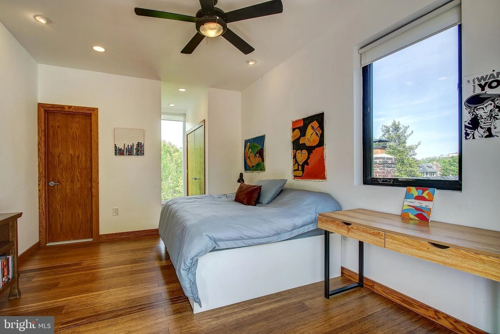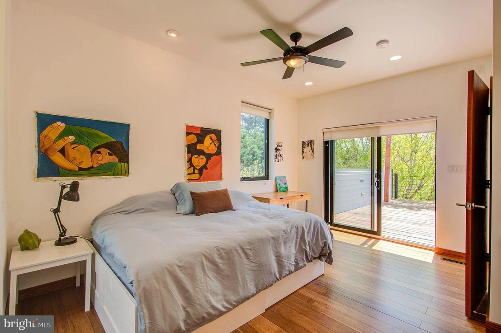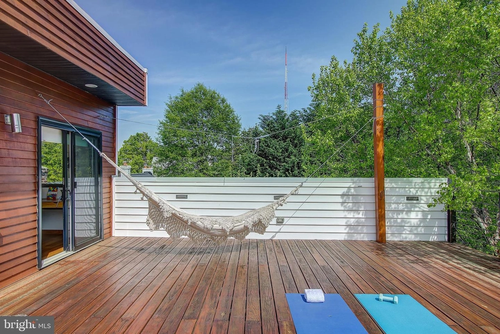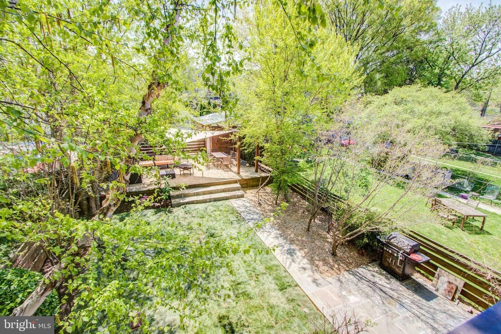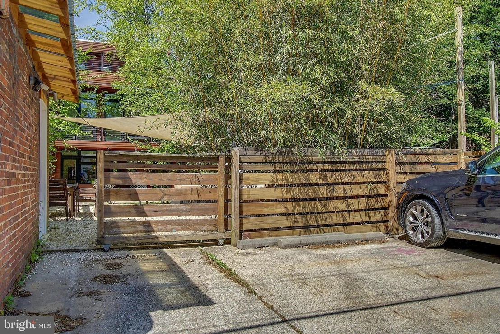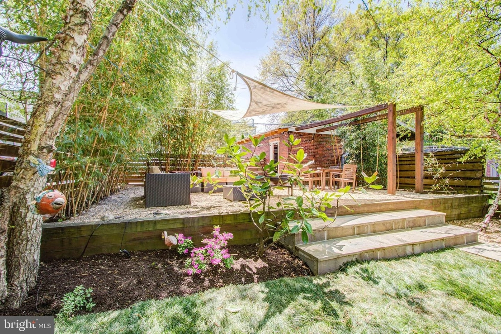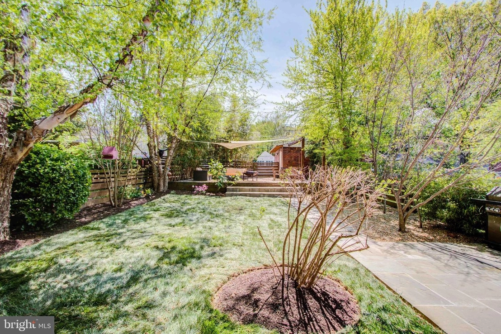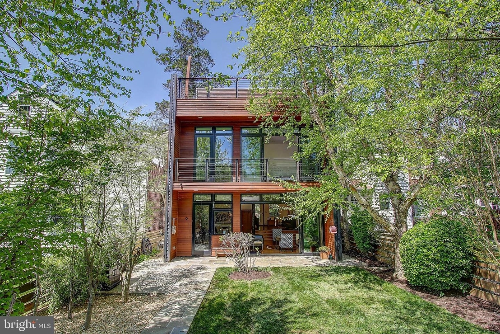




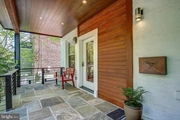

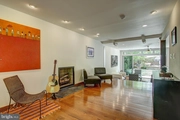

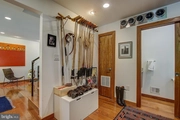
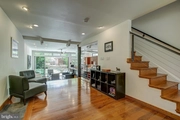

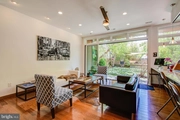


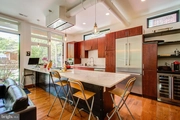


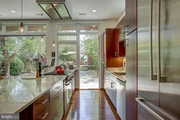


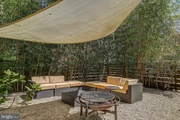
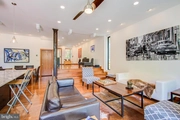



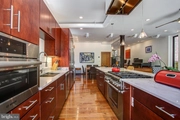
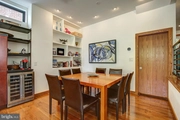
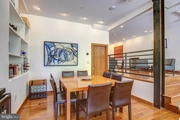

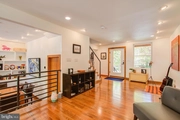
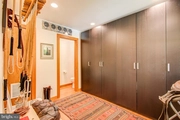






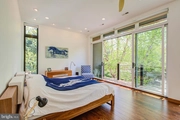
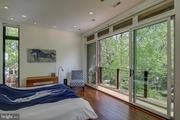

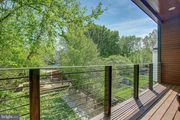



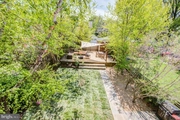



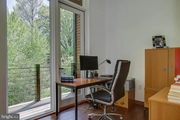
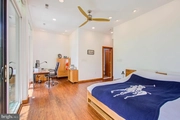



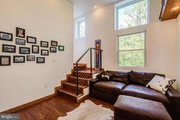




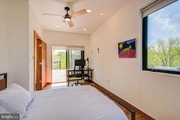


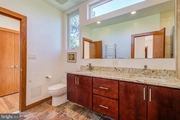



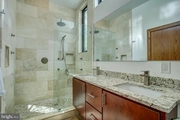


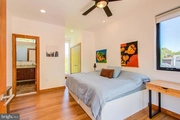




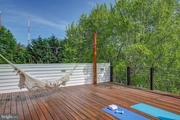



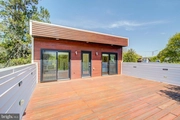



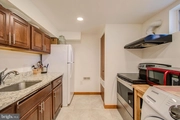
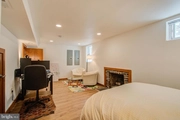
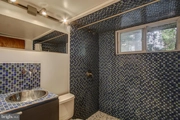

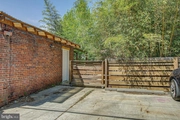








1 /
95
Map
$2,311,846*
●
House -
Off Market
4514 HARRISON ST NW
WASHINGTON, DC 20015
5 Beds
5 Baths,
1
Half Bath
$1,881,000 - $2,299,000
Reference Base Price*
10.61%
Since Sep 1, 2021
DC-Washington
Primary Model
About This Property
IMPORTANT NOTE:See floor plans for room sizes! Seller believes that
the interior square footage is significantly understated in public
Tax Report and does not know why DC did not update its records to
reflect his addition. Please see floor plans! Welcome to this
stunning, spacious, sunlit 4-level contemporary just blocks from
vibrant Friendship Heights restaurants, stores, and METRO!
The owner meticulously planned and oversaw every detail of
the transformation for his own family. Not a flip.
High-end appliances and quality materials were used
throughout. This incomparable NW area provides easy access to
downtown Washington, DC, I-495, and local airports. Fort Bayard
Park and tot lot are just around the corner. Wilson indoor pool and
the planned Hearst outdoor pool are additional area attractions.
The minute you cross the threshold, you step into an enchanting
world of unparalleled verdant views, soaring ceilings, patio, deck,
rooftop terrace perfect for reading, relaxing, or doing yoga at
dawn or sunset! Such a wonderful layout. Main Level:
Welcoming front porch with swing, open floor plan comprised of
living room with fireplace, family room completely open to high-end
kitchen with breakfast bar and top-of-the line appliances, and
dining area. Thermador gas stove has an amazing high-powered fan
that looks like sculpture and has tiny lights. Built-in
microwave is also a second oven. Sub-zero refrigerator; disposal,
dishwasher, and sleek ceiling fan. Tall, sliding glass doors across
open up the entire back of the home and invite nature inside.
Separate glass door to back from kitchen side of peninsula.
Landscaped backyard with mature plantings, sitting aera, and
privacy fence. To the right of the entrance foyer is a den/home
office with wall of built-in cabinets and lovely half bath.
Upper Level 1: Huge, bright primary bedroom with wall of glass and
sliding glass doors to wonderful, full-length balcony. Workspace
area with space for desk and bookshelves. Large, walk-in closet.
En-suite primary bath with glass shower (#1 of 3.5 baths).
Bedroom #2 with double closet and built-ins. Attractive hall
bath with tub/shower (#2 of 3.5). Laundry with full-sized washer
and dryer behind pocket door on landing. Library with
dramatic high ceiling and open stairs to Upper Level 2.
Upper Level 2: Bedroom #3 and bedroom #4 with renovated,
interconnecting bath ("Jack and Jill"�), double-sink vanity, and
glass doored tub/shower. Top of stairs and both bedrooms have glass
doors to fabulous rooftop terrace with incomparable views of
treetops, sky, and sunsets. Lower Level: Separate outside
entrance with stairs to the left of front porch lead to fully
finished suite with entrance foyer, bedroom with fireplace
#2, full bath with shower (#4 of 4.5 baths), kitchen #2, and
full-sized washer #2 and dryer #2. Lower level is also
accessible from the interior of the home via a door and steps near
the dining area of main level. Kitchen. Additional
Information: Hardwoods throughout. Gas-fired forced air heating and
electric central air conditioning. Landscaped, private,
fenced backyard. One-car detached brick garage plus 3 off-street
parking spaces accessed via alley. Electronic key for main door.
Breathtaking contemporary just a stone's throw from
Friendship Hts Metro! Working with an architect, the owner
meticulously planned and oversaw a major transformation for his
personal use. Not a flip. High-end appliances and quality
materials. You won't believe you are in AU Park just a couple of
blocks from vibrant Friendship Heights!
Unit Size
-
Days on Market
-
Land Size
0.13 acres
Price per sqft
-
Property Type
House
Property Taxes
$6,442
HOA Dues
-
Year Built
1936
Price History
| Date / Event | Date | Event | Price |
|---|---|---|---|
| Aug 25, 2021 | No longer available | - | |
| No longer available | |||
| Aug 24, 2021 | Sold to Ellen Olafsen, Timothy H Cl... | $1,900,000 | |
| Sold to Ellen Olafsen, Timothy H Cl... | |||
| Jun 25, 2021 | Price Decreased |
$2,090,000
↓ $160K
(7.1%)
|
|
| Price Decreased | |||
| Apr 29, 2021 | Listed | $2,250,000 | |
| Listed | |||
| Aug 1, 2008 | Sold to Andres Maz | $650,000 | |
| Sold to Andres Maz | |||
Property Highlights
Air Conditioning
Garage
Comparables
Unit
Status
Status
Type
Beds
Baths
ft²
Price/ft²
Price/ft²
Asking Price
Listed On
Listed On
Closing Price
Sold On
Sold On
HOA + Taxes
Past Sales
| Date | Unit | Beds | Baths | Sqft | Price | Closed | Owner | Listed By |
|---|---|---|---|---|---|---|---|---|
|
04/29/2021
|
|
5 Bed
|
5 Bath
|
-
|
$2,250,000
5 Bed
5 Bath
|
$1,900,000
-15.56%
08/24/2021
|
Susan P Jaquet
Bethesda All Points
|
Building Info
4514 Harrison Street Northwest
4514 Harrison Street Northwest, Washington, DC 20015

About Northwest Washington
Similar Homes for Sale
Currently no similar homes aroundNearby Rentals

$6,000 /mo
- 4 Beds
- 3.5 Baths

$5,400 /mo
- 3 Beds
- 4.5 Baths
- 2,740 ft²


