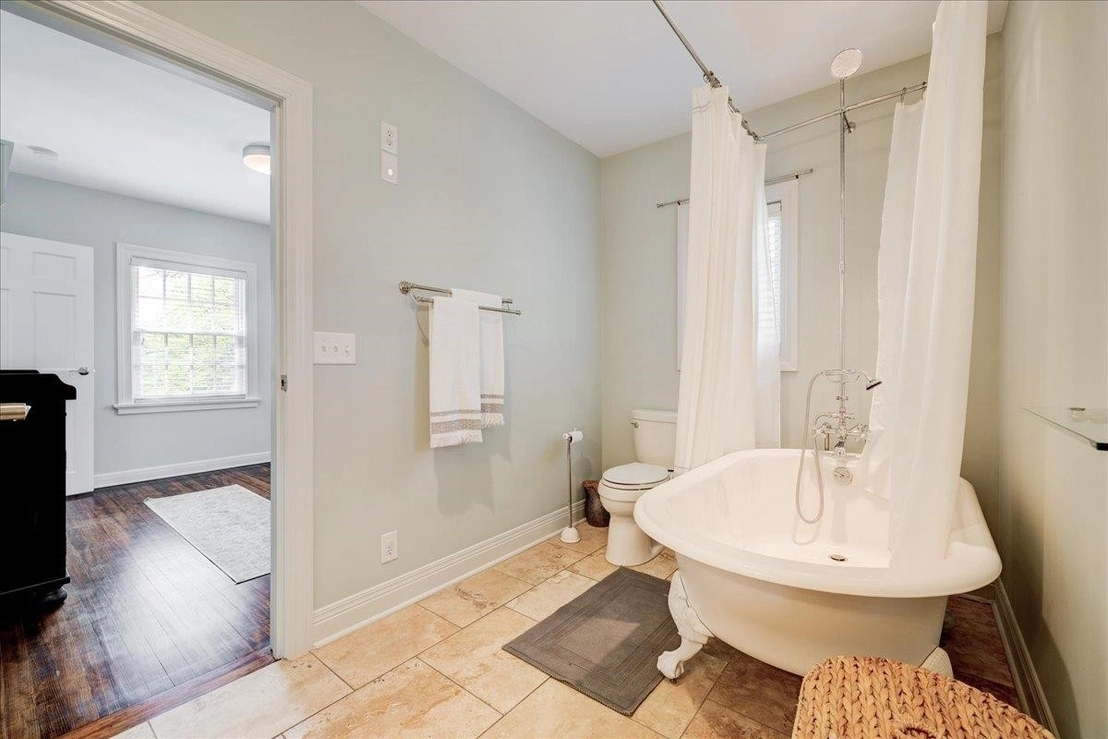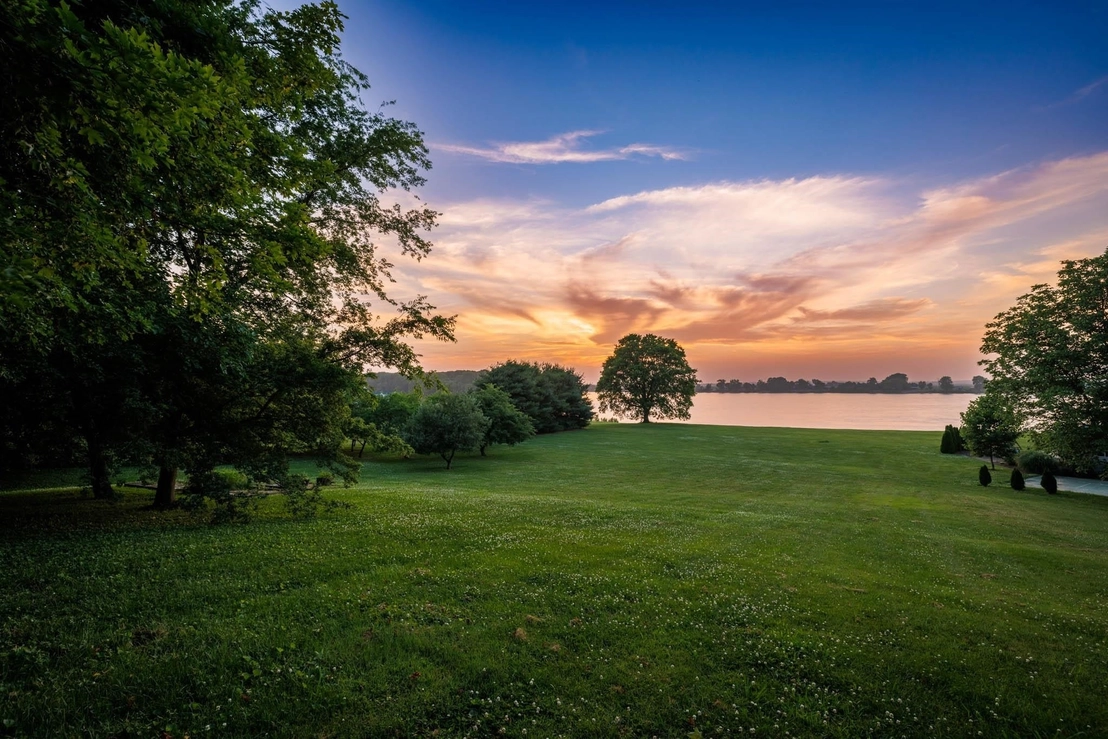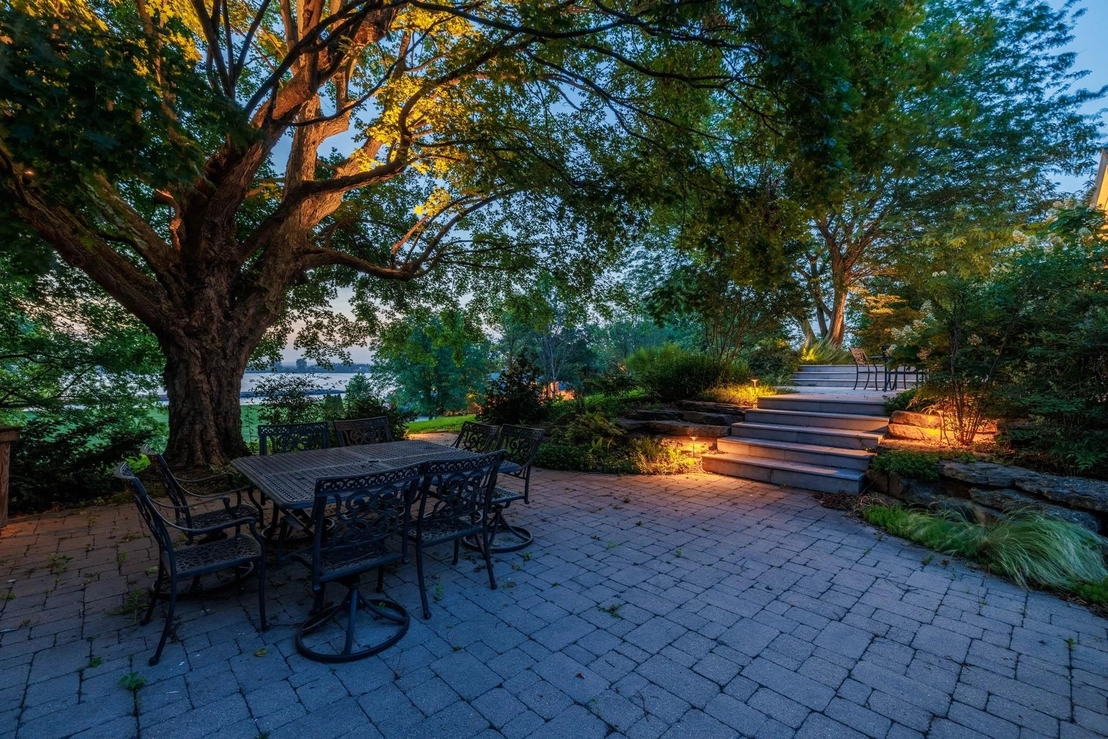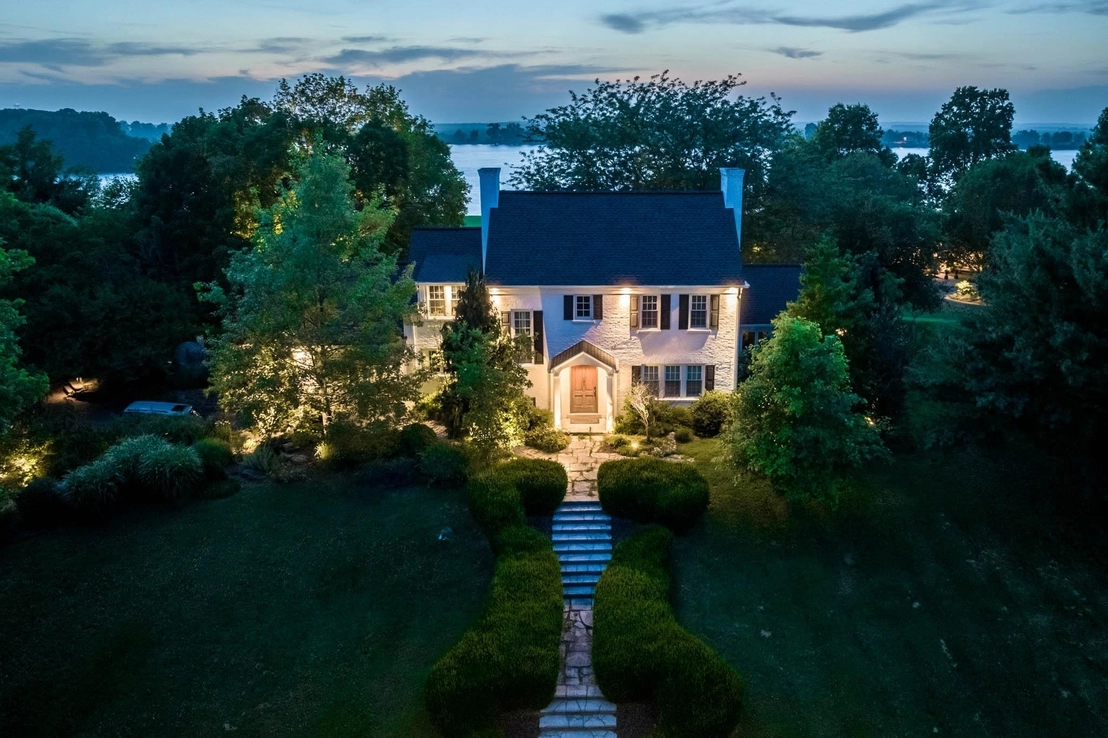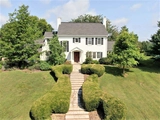

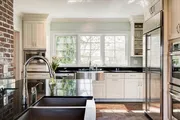

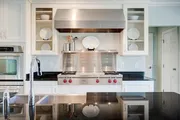


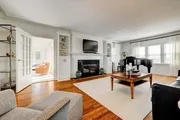

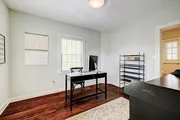


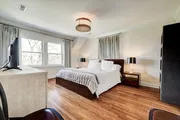

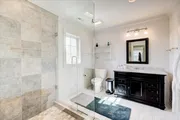





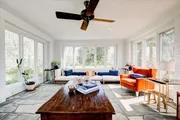





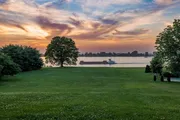


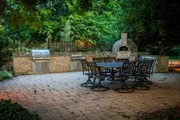

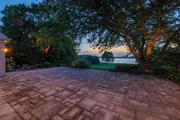



1 /
35
Map
$778,227*
●
House -
Off Market
1465 S Main St
Henderson, KY 42420
4 Beds
2 Baths
3063 Sqft
$688,000 - $840,000
Reference Base Price*
1.74%
Since May 1, 2023
National-US
Primary Model
About This Property
Step inside this one-of-a kind downtown Henderson home for an
unbelievable experience. You will find no stone left unturned in
this beautiful and extensive remodel of this 1935 home. No small
feature, the estate grounds of this property include just shy of 5
acres that boast stunning panorama views of the Ohio river. Once
inside, you will immediately be greeted by the remarkable custom
kitchen that has been opened up for a more open concept living. You
will notice the trendy original exposed brick by design and granite
countertops, especially in the substantial kitchen island. There
are two stainless steel sinks with toe kick switches, so you never
have to worry about being cramped while cooking. The top of the
line Wolf gas range features a professional grade French cooktop,
which is a dream come true for anyone that enjoys spending time in
the kitchen. The double oven makes hosting holidays or gatherings a
breeze. The refrigerator is a large GE Monogram and the rest of the
appliances are stainless steel for a cohesive look throughout. The
kitchen features exceptional cabinet storage, with soft close
features, and roll out drawers. The stunning views of the Ohio
river would make normal mundane chores such as doing the dishes so
much more enjoyable! In the living room, you'll be drawn to the
wainscoting and bright woodwork to match today's trends, with the
original features of crown molding and dental molding. All of the
original hardwood floors throughout this home have been sanded down
and refinished and are in exceptional condition. The smallest
fourth bedroom on the main floor has previously been used as a home
office and a mudroom for multiple options for use. It features a
large closet and an attached bathroom with a gorgeous neutral
vanity, updated tile flooring, and an extra large cast-iron
clawfoot tub. Upstairs, you will find the master bedroom with the
walk-in closet only dreams are made of. It features his and hers
Fehrenbacher separate closet areas, a shoe organizer for all of the
shoe lovers, and a second vanity. The bathroom features a large
walk-in tiled shower with two shower heads and an updated luxury
vanity. You will also find two nice sized bedrooms upstairs, where
one used to be a walk-through room, and the sellers added the much
needed hallway in-between. Downstairs, you'll find a bonus room
that reminds you of a cocktail bar that would be featured in a
movie. You'll also find two rooms of substantial unfinished storage
areas and and an updated Geothermal unit so you do not run into
uneven temperature. The four season room features 360 degrees floor
to ceiling windows that have been replaced and heating and air
added. Upon entering the backyard paradise, you will find custom
landscape architecture design throughout the entire property
designed by Dallas Foster with unique trees planted and maintained
throughout and an added timed irrigation system. NiteLighters added
the exterior grounds lighting to give the gorgeous exterior the
proper lighting it deserves and were just upgraded within the past
two years for amble lighting when outside. The sellers have also
transformed the grounds into three different areas to spend your
time, relax, or entertain that overlooks the the Ohio river. This
spacious back yard is perfect for any outdoor activity, gathering,
or sunset watching. The show stopper outdoor kitchen has no
shortage of prep area with custom countertops, a gas grill, custom
pizza oven, and a gas cooktop for every grilling lover's dream.
Sellers replaced the roof, added proper insulation, replaced all of
the windows throughout the home, and added a generator for peace of
mind- just to add to the extensive list of updates listed above.
This is truly a home you need to see and experience all of the
luxury upgrades for yourself!
The manager has listed the unit size as 3063 square feet.
The manager has listed the unit size as 3063 square feet.
Unit Size
3,063Ft²
Days on Market
-
Land Size
4.70 acres
Price per sqft
$250
Property Type
House
Property Taxes
-
HOA Dues
-
Year Built
1935
Price History
| Date / Event | Date | Event | Price |
|---|---|---|---|
| Apr 5, 2023 | Sold to Aaron C Meuth, Payton Calle... | $687,500 | |
| Sold to Aaron C Meuth, Payton Calle... | |||
| Apr 4, 2023 | No longer available | - | |
| No longer available | |||
| Feb 22, 2023 | In contract | - | |
| In contract | |||
| Sep 28, 2022 | Price Decreased |
$764,900
↓ $30K
(3.8%)
|
|
| Price Decreased | |||
| Jun 22, 2022 | Price Decreased |
$795,000
↓ $70K
(8.1%)
|
|
| Price Decreased | |||
Show More

Property Highlights
Fireplace
Air Conditioning
Comparables
Unit
Status
Status
Type
Beds
Baths
ft²
Price/ft²
Price/ft²
Asking Price
Listed On
Listed On
Closing Price
Sold On
Sold On
HOA + Taxes
Past Sales
| Date | Unit | Beds | Baths | Sqft | Price | Closed | Owner | Listed By |
|---|---|---|---|---|---|---|---|---|
|
07/09/2021
|
|
4 Bed
|
2 Bath
|
3536 ft²
|
$925,000
4 Bed
2 Bath
3536 ft²
|
-
-
|
-
|
Jason Eddy
F.C. TUCKER EMGE REALTORS
|
Building Info
1465 South Main Street
1465 South Main Street, Henderson, KY 42420
- 1 Unit for Sale














