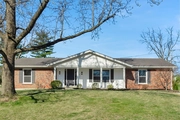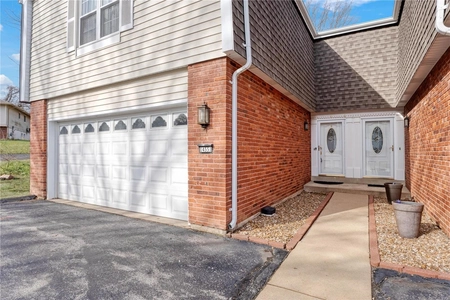







1 /
8
Map
14551 Tramore Drive
14551 Tramore Drive, Chesterfield, MO 63017
Condo
in
Parkway Townhouses at Village Green
1 Units For Sale
14551 Tramore Drive
is a condo
located in Parkway Townhouses at Village Green, Chesterfield.
The building was first built in 1973 and is 51 years old.
In total, 14551 Tramore Drive has a total floor area of 1,870 square feet.
14551 Tramore Drive has a total of 2 floors.
Interested in learning more about the building? There are many great amenities and features for residents in the building. Separately, the building has a pool! Which is great those who want low-impact workout or those with children! There are 1 closings on record, of which we have matching data for 1 listings. In the past 3 years, a listing in this building will typically remain on the market for about 53 days and tend to sell above the original asking price of $194,900 by 0.56%. Meaning, listings tend to sell at a median of $103 price per square foot. The transaction that took the longest to complete was listed on Jun 20, 2019 for $194,900. This particular unit ultimately sold 53 days later for $196,000. The most recent transaction which was first advertised on Jun 20, 2019, sold for $196,000 on Aug 12, 2019. Fun fact, the oldest transaction we have on record took place on Aug 12, 2019. See the full transaction history for 14551 Tramore Drive below.
Parkway Townhouses at Village Green, where 14551 Tramore Drive is located, has a median asking price of $254,900 for condo buildings. Meanwhile, the building itself has a median asking price of $194,900. For interested buyers, that means the building's median asking price is around 0.24% below the neighborhood's median asking price for condos. Which is great news as a buyer may end up finding some relatively affordable units in this building compared to other condo buildings in the neighborhood.
There is currently one active listing for sale within the building and our inventory of available units for sale is constantly updating in real time. Check back frequently for updates. The asking price for the only active sales listing is $309,900. It is a 1,890 sqft 3-bedroom and 2.5-bathroom unit.
Interested in learning more about the building? There are many great amenities and features for residents in the building. Separately, the building has a pool! Which is great those who want low-impact workout or those with children! There are 1 closings on record, of which we have matching data for 1 listings. In the past 3 years, a listing in this building will typically remain on the market for about 53 days and tend to sell above the original asking price of $194,900 by 0.56%. Meaning, listings tend to sell at a median of $103 price per square foot. The transaction that took the longest to complete was listed on Jun 20, 2019 for $194,900. This particular unit ultimately sold 53 days later for $196,000. The most recent transaction which was first advertised on Jun 20, 2019, sold for $196,000 on Aug 12, 2019. Fun fact, the oldest transaction we have on record took place on Aug 12, 2019. See the full transaction history for 14551 Tramore Drive below.
Parkway Townhouses at Village Green, where 14551 Tramore Drive is located, has a median asking price of $254,900 for condo buildings. Meanwhile, the building itself has a median asking price of $194,900. For interested buyers, that means the building's median asking price is around 0.24% below the neighborhood's median asking price for condos. Which is great news as a buyer may end up finding some relatively affordable units in this building compared to other condo buildings in the neighborhood.
There is currently one active listing for sale within the building and our inventory of available units for sale is constantly updating in real time. Check back frequently for updates. The asking price for the only active sales listing is $309,900. It is a 1,890 sqft 3-bedroom and 2.5-bathroom unit.
Building Features
Parking
Attached Garage
Guest Parking
Open Parking
Exterior
Vinyl Siding
This property description is generated based on publicly available data.
2 Past Sales
| Date | Unit | Beds | Baths | Sqft | Price | Closed | Owner | Listed By |
|---|---|---|---|---|---|---|---|---|
|
01/23/2024
|
|
3 Bed
|
2.5 Bath
|
1890 ft²
|
$324,900
3 Bed
2.5 Bath
1890 ft²
|
-
-
|
-
|
Boopathi Samikkannu
Platinum Realty of St. Louis
|
|
06/20/2019
|
|
3 Bed
|
3 Bath
|
1890 ft²
|
$194,900
3 Bed
3 Bath
1890 ft²
|
$196,000
+0.56%
08/12/2019
|
Penny Miles
|
Building Info
Overview
Building
Neighborhood
Zoning
Geography
About Chesterfield
Interested in buying or selling?
Find top real estate agents in your area now.
Similar Buildings

- 1 Unit for Sale
- 2 Stories

- 1 Unit for Sale
- 1 Story











