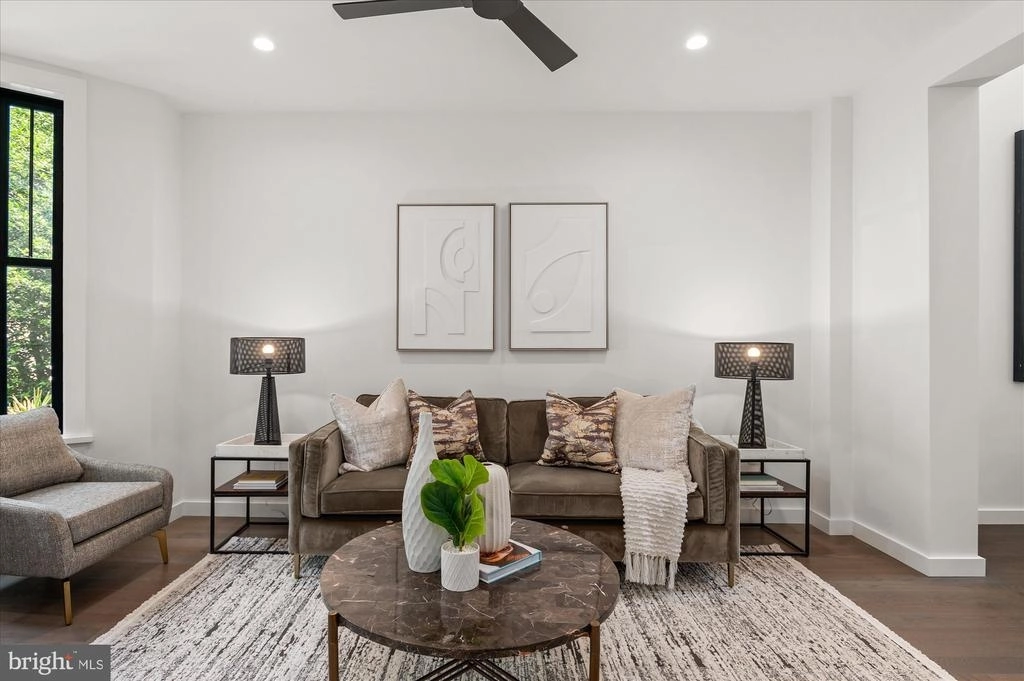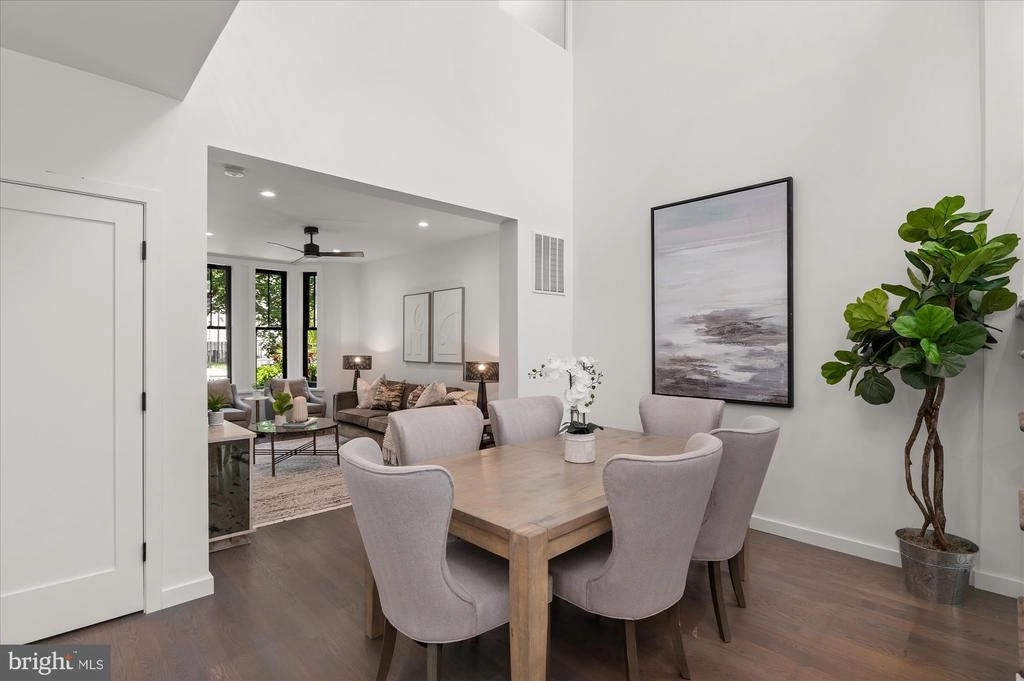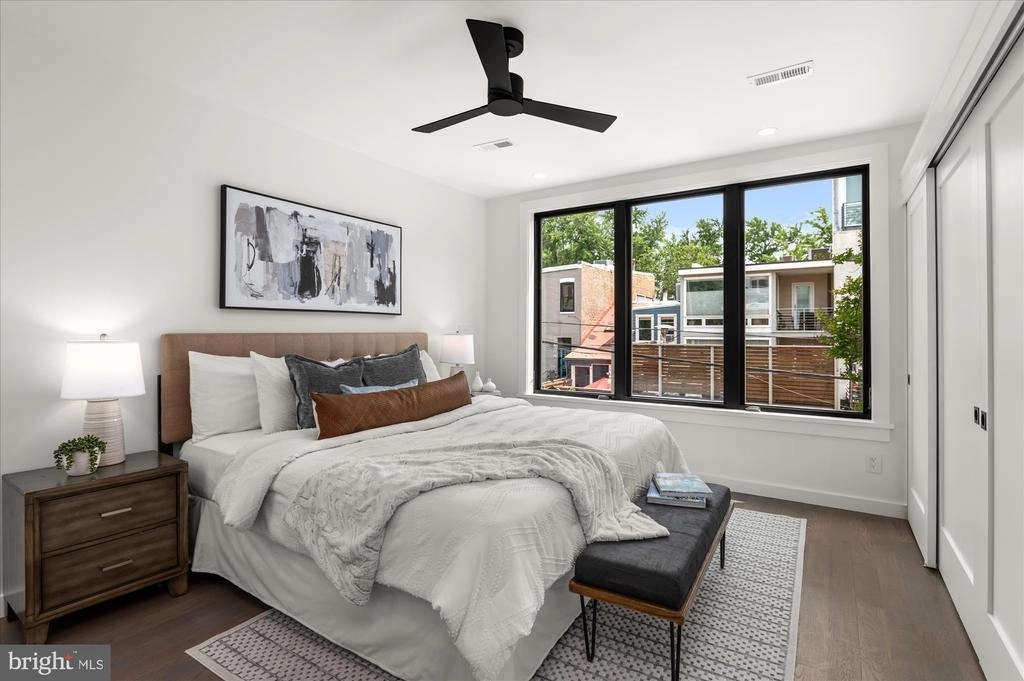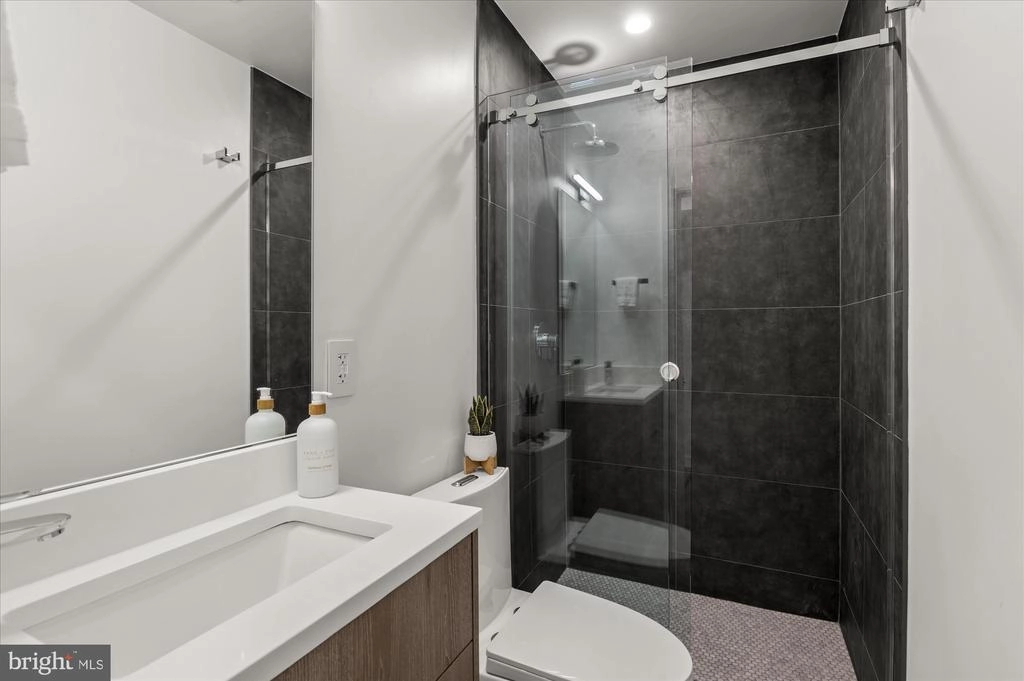






















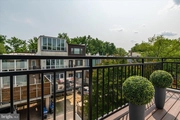








1 /
32
Map
$2,250,000
●
Townhouse -
Off Market
1442 T ST NW
WASHINGTON, DC 20009
4 Beds
5 Baths,
1
Half Bath
1993 Sqft
$2,239,392
RealtyHop Estimate
-0.47%
Since Aug 1, 2023
DC-Washington
Primary Model
About This Property
Perfectly set on one of Logan Circle's most coveted tree-lined
streets, and just steps away from renowned DC eateries and design
destinations of 14th Street Commercial Corridor, 1442 T Street, NW
is a beautifully renovated, one-of-a-kind home. This home offers
unparalleled urban living sure to please any city dweller.
Curated by award winning architectural firm, El Studio; this home boasts a "Pillar of Light" rising up 3 stories from the kitchen. A wall of 120 square feet of glass topped off by 48 square feet of skylights, flood this beautiful house with light. Reimagined with the finest fixtures and finishes, this 4 Level, 4 Bedroom, 4.5 Bathroom residence showcases luxurious design notes to include 4" wide authentic white oak flooring throughout the top 3 levels, oversized custom oak stair treads, Anderson E series windows and doors, and Lepage wood windows on the front conform to the neighborhood's historical requirements. The unique open air staircase cascades upwards 3 stories with a beautiful combination of wrought iron, wood, and glass. 9' ceilings in combination with vaulted ceilings adorn the first floor. The townhome's open floor plan offers a seamless blend of modern design and luxury comfort to provide an effortless flow for both formal and informal living across 2,942 total square feet.
A beautifully manicured and newly landscaped front yard include a flagstone walkway, flagstone patio perfect for outdoor gatherings and a flagstone porch offer a warm welcome to the residences' entryway. The rear of the house gives you an oversized parking space or a wonderful place for outdoor gatherings and barbeques directly off the kitchen. The expansive Gourmet Kitchen is any host's delight with a large island, ample storage, high-end stainless-steel appliances include a Gaggenau oven and separate Gaggenau gas cooktop, a Liebherr refrigerator, and even a wine fridge. There is a perfect area for a kitchen workstation or maybe you'd prefer a coffee bar.
The Upper Level boasts the enviable Primary Suite complete with ample closet space and spa-like en-suite Bathroom and coffee bar. A second en-suite Bedroom with vaulted ceilings and a skylight complete the Upper Level which are connected by a cat-walk hallway which has dramatic views of the impressive architectural staircase and living level below. The Third Level features a third en-suite/Primary Suite Bedroom with private balcony overlooking the Southern exposure and beautiful tree-top cityscape. You will notice frosted glass and clear glass windows in each bedroom bring in additional light and tie into the architectural design of the house.
Finally, the multifunctional Lower-Level tops off this gorgeous residence. The property was excavated to allow incredible 9+' ceilings and includes a more informal Family Room/Theater Room to fit your imagination. A large storage room at one end, a Laundry Room, and then a fourth Bedroom and full bath at the back of the house.
This spectacular one-of-a-kind home is waiting for it's new owner.
Curated by award winning architectural firm, El Studio; this home boasts a "Pillar of Light" rising up 3 stories from the kitchen. A wall of 120 square feet of glass topped off by 48 square feet of skylights, flood this beautiful house with light. Reimagined with the finest fixtures and finishes, this 4 Level, 4 Bedroom, 4.5 Bathroom residence showcases luxurious design notes to include 4" wide authentic white oak flooring throughout the top 3 levels, oversized custom oak stair treads, Anderson E series windows and doors, and Lepage wood windows on the front conform to the neighborhood's historical requirements. The unique open air staircase cascades upwards 3 stories with a beautiful combination of wrought iron, wood, and glass. 9' ceilings in combination with vaulted ceilings adorn the first floor. The townhome's open floor plan offers a seamless blend of modern design and luxury comfort to provide an effortless flow for both formal and informal living across 2,942 total square feet.
A beautifully manicured and newly landscaped front yard include a flagstone walkway, flagstone patio perfect for outdoor gatherings and a flagstone porch offer a warm welcome to the residences' entryway. The rear of the house gives you an oversized parking space or a wonderful place for outdoor gatherings and barbeques directly off the kitchen. The expansive Gourmet Kitchen is any host's delight with a large island, ample storage, high-end stainless-steel appliances include a Gaggenau oven and separate Gaggenau gas cooktop, a Liebherr refrigerator, and even a wine fridge. There is a perfect area for a kitchen workstation or maybe you'd prefer a coffee bar.
The Upper Level boasts the enviable Primary Suite complete with ample closet space and spa-like en-suite Bathroom and coffee bar. A second en-suite Bedroom with vaulted ceilings and a skylight complete the Upper Level which are connected by a cat-walk hallway which has dramatic views of the impressive architectural staircase and living level below. The Third Level features a third en-suite/Primary Suite Bedroom with private balcony overlooking the Southern exposure and beautiful tree-top cityscape. You will notice frosted glass and clear glass windows in each bedroom bring in additional light and tie into the architectural design of the house.
Finally, the multifunctional Lower-Level tops off this gorgeous residence. The property was excavated to allow incredible 9+' ceilings and includes a more informal Family Room/Theater Room to fit your imagination. A large storage room at one end, a Laundry Room, and then a fourth Bedroom and full bath at the back of the house.
This spectacular one-of-a-kind home is waiting for it's new owner.
Unit Size
1,993Ft²
Days on Market
-
Land Size
0.03 acres
Price per sqft
$1,129
Property Type
Townhouse
Property Taxes
$2,076
HOA Dues
-
Year Built
1870
Last updated: 11 months ago (Bright MLS #DCDC2097358)
Price History
| Date / Event | Date | Event | Price |
|---|---|---|---|
| Jul 8, 2023 | No longer available | - | |
| No longer available | |||
| May 30, 2023 | Listed by Washington Fine Properties, LLC | $2,250,000 | |
| Listed by Washington Fine Properties, LLC | |||
| Nov 22, 2022 | Sold | $1,775,000 | |
| Sold | |||
| Jan 8, 2015 | Sold to Partners Llc Tst | $750,000 | |
| Sold to Partners Llc Tst | |||
| Sep 24, 2013 | Sold to T Street Llc 1442 | $450,000 | |
| Sold to T Street Llc 1442 | |||
Property Highlights
Air Conditioning
Parking Details
Parking Features: Driveway
Total Garage and Parking Spaces: 1
Interior Details
Bedroom Information
Bedrooms on 1st Upper Level: 2
Bedrooms on 2nd Upper Level: 1
Bedrooms on 1st Lower Level: 1
Bathroom Information
Full Bathrooms on 1st Upper Level: 2
Full Bathrooms on 2nd Upper Level: 1
Full Bathrooms on 1st Lower Level: 1
Interior Information
Interior Features: Ceiling Fan(s), Dining Area, Formal/Separate Dining Room, Kitchen - Island, Primary Bath(s), Skylight(s), Stall Shower, Tub Shower, Floor Plan - Open, Kitchen - Gourmet, Kitchen - Eat-In, Recessed Lighting, Upgraded Countertops, Wood Floors
Flooring Type: Hardwood
Living Area Square Feet Source: Estimated
Wall & Ceiling Types
Room Information
Laundry Type: Basement, Dryer In Unit, Washer In Unit
Basement Information
Has Basement
Connecting Stairway, Fully Finished, Interior Access, Outside Entrance
Exterior Details
Property Information
Ownership Interest: Fee Simple
Year Built Source: Assessor
Building Information
Foundation Details: Concrete Perimeter
Other Structures: Above Grade, Below Grade
Structure Type: Interior Row/Townhouse
Window Features: Energy Efficient, Casement, Double Hung, Double Pane, Skylights, Wood Frame
Construction Materials: Brick
Outdoor Living Structures: Patio(s), Balcony, Porch(es)
Pool Information
No Pool
Lot Information
Landscaping
Tidal Water: N
Lot Size Source: Assessor
Land Information
Land Assessed Value: $868,190
Above Grade Information
Finished Square Feet: 1993
Finished Square Feet Source: 1993
Below Grade Information
Finished Square Feet: 949
Finished Square Feet Source: Estimated
Financial Details
County Tax: $0
County Tax Payment Frequency: Annually
City Town Tax: $24,910
City Town Tax Payment Frequency: Annually
Tax Assessed Value: $868,190
Tax Year: 2022
Tax Annual Amount: $24,910
Year Assessed: 2022
Utilities Details
Central Air
Cooling Type: Central A/C
Heating Type: Forced Air
Cooling Fuel: Electric
Heating Fuel: Natural Gas
Hot Water: Natural Gas
Sewer Septic: Public Sewer
Water Source: Public
Comparables
Unit
Status
Status
Type
Beds
Baths
ft²
Price/ft²
Price/ft²
Asking Price
Listed On
Listed On
Closing Price
Sold On
Sold On
HOA + Taxes
Townhouse
4
Beds
5
Baths
1,993 ft²
$978/ft²
$1,950,000
Sep 14, 2023
$1,950,000
Nov 8, 2023
-
Townhouse
4
Beds
4
Baths
1,710 ft²
$1,108/ft²
$1,895,000
Jun 1, 2023
$1,895,000
Sep 5, 2023
-
Townhouse
4
Beds
4
Baths
2,655 ft²
$841/ft²
$2,232,500
Jun 6, 2022
$2,232,500
Apr 14, 2023
-
House
4
Beds
4
Baths
1,700 ft²
$1,162/ft²
$1,975,000
Jun 1, 2023
$1,975,000
Jun 23, 2023
-
Townhouse
4
Beds
4
Baths
2,700 ft²
$674/ft²
$1,820,000
Mar 2, 2023
$1,820,000
May 12, 2023
-
Townhouse
4
Beds
4
Baths
2,356 ft²
$849/ft²
$2,000,000
Sep 12, 2023
$2,000,000
Jun 1, 2023
-
Active
Townhouse
4
Beds
4
Baths
2,300 ft²
$824/ft²
$1,895,000
Oct 27, 2023
-
-
In Contract
Townhouse
4
Beds
4
Baths
2,210 ft²
$1,018/ft²
$2,250,000
Nov 1, 2023
-
-
Active
Townhouse
4
Beds
4
Baths
2,234 ft²
$1,153/ft²
$2,575,000
Sep 14, 2023
-
-
In Contract
Townhouse
4
Beds
4
Baths
2,520 ft²
$764/ft²
$1,925,000
Jul 26, 2023
-
-
Active
House
4
Beds
4
Baths
1,607 ft²
$1,335/ft²
$2,145,000
Feb 11, 2022
-
-
In Contract
Townhouse
5
Beds
3
Baths
2,668 ft²
$860/ft²
$2,295,000
Sep 20, 2023
-
-
Past Sales
| Date | Unit | Beds | Baths | Sqft | Price | Closed | Owner | Listed By |
|---|---|---|---|---|---|---|---|---|
|
09/14/2023
|
|
4 Bed
|
5 Bath
|
1993 ft²
|
$1,995,000
4 Bed
5 Bath
1993 ft²
|
$1,950,000
-2.26%
11/08/2023
|
-
|
Robert Hryniewicki
Washington Fine Properties, LLC
|
|
12/30/2022
|
|
4 Bed
|
4.5 Bath
|
2942 ft²
|
$2,250,000
4 Bed
4.5 Bath
2942 ft²
|
-
-
|
-
|
Tracey Williams Barnett
Keller Williams Capital Properties
|
|
07/29/2019
|
|
4 Bed
|
5 Bath
|
3000 ft²
|
$2,100,000
4 Bed
5 Bath
3000 ft²
|
-
-
|
-
|
-
|
|
08/02/2018
|
|
1 Bed
|
1 Bath
|
-
|
$1,075,000
1 Bed
1 Bath
|
-
-
|
-
|
-
|
|
07/30/2017
|
|
1 Bed
|
1 Bath
|
-
|
-
1 Bed
1 Bath
|
-
-
|
-
|
-
|
Building Info

About Northwest Washington
Similar Homes for Sale
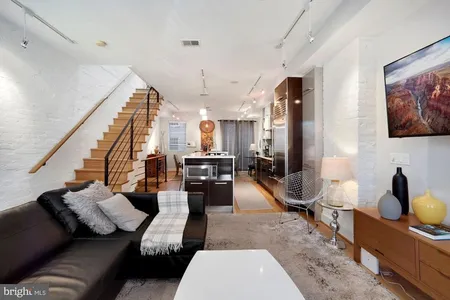
$2,145,000
- 4 Beds
- 4 Baths
- 1,607 ft²

$2,575,000
- 4 Beds
- 4 Baths
- 2,234 ft²
Nearby Rentals

$4,600 /mo
- 4 Beds
- 3.5 Baths
- 1,720 ft²

$5,000 /mo
- 2 Beds
- 2.5 Baths
- 1,538 ft²







