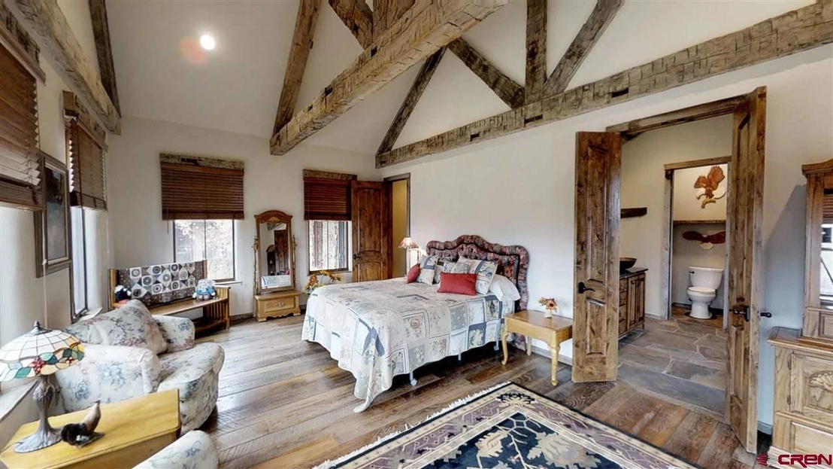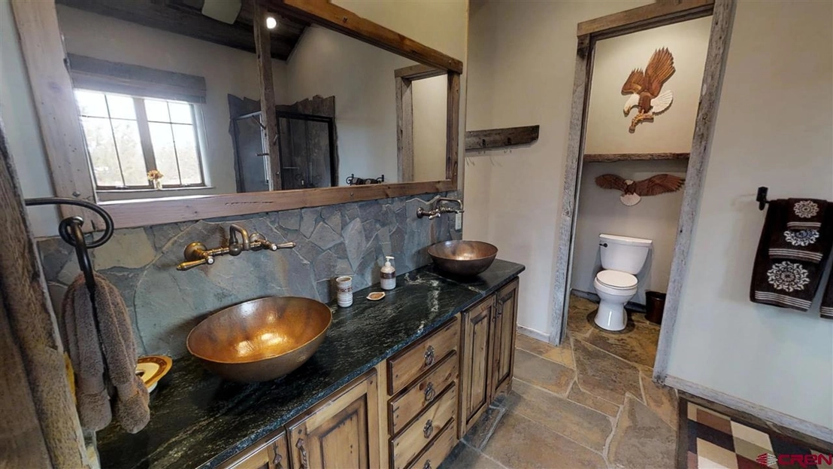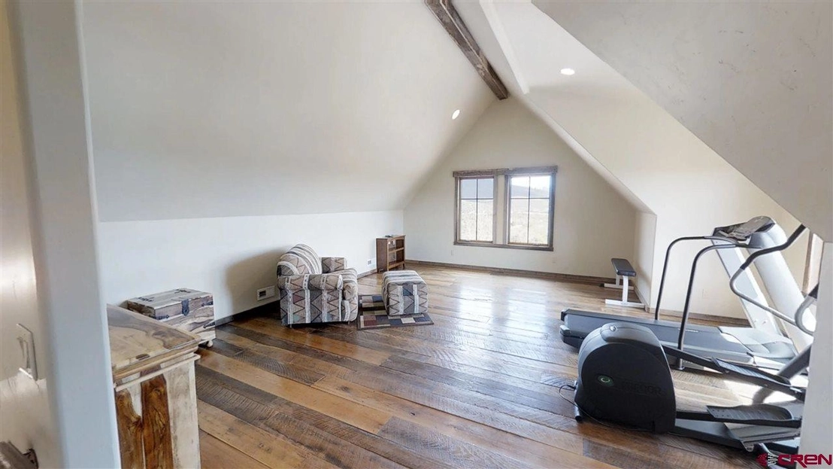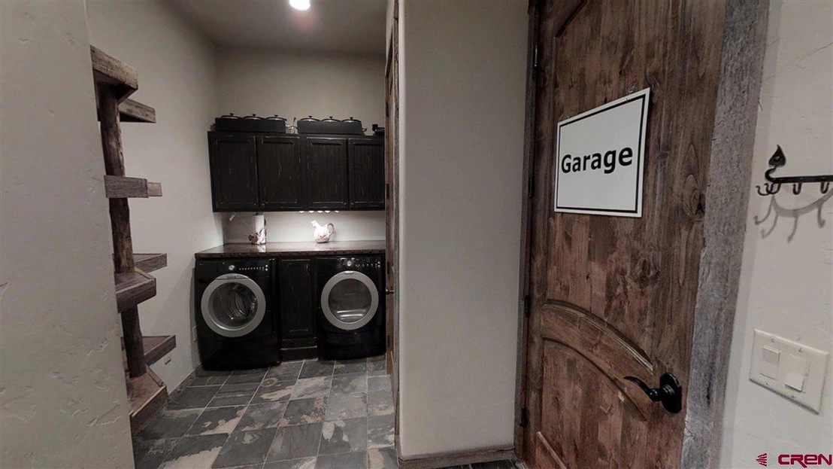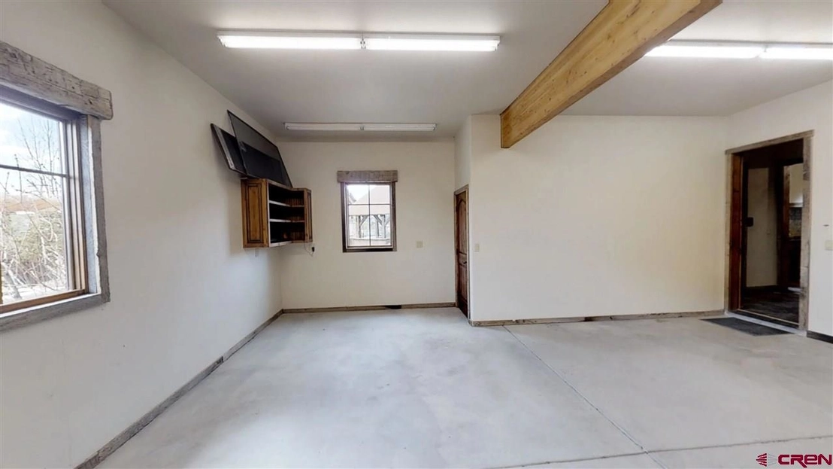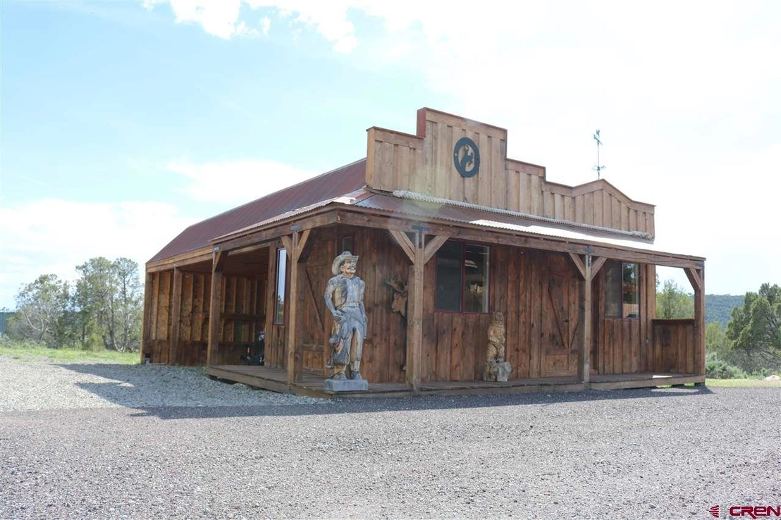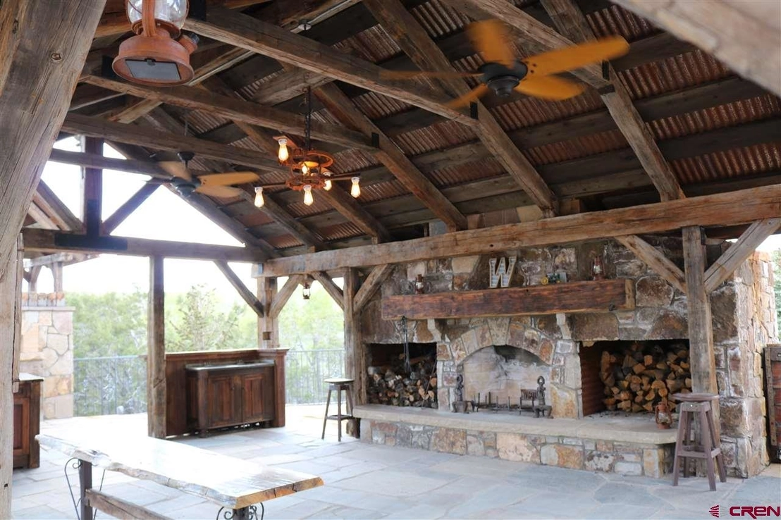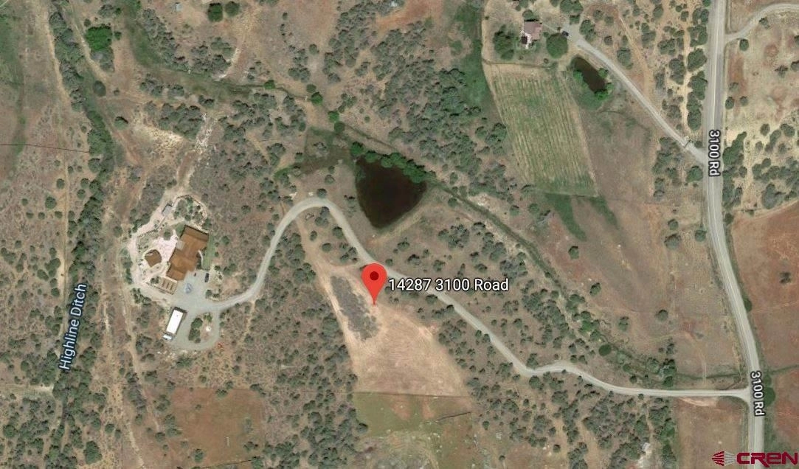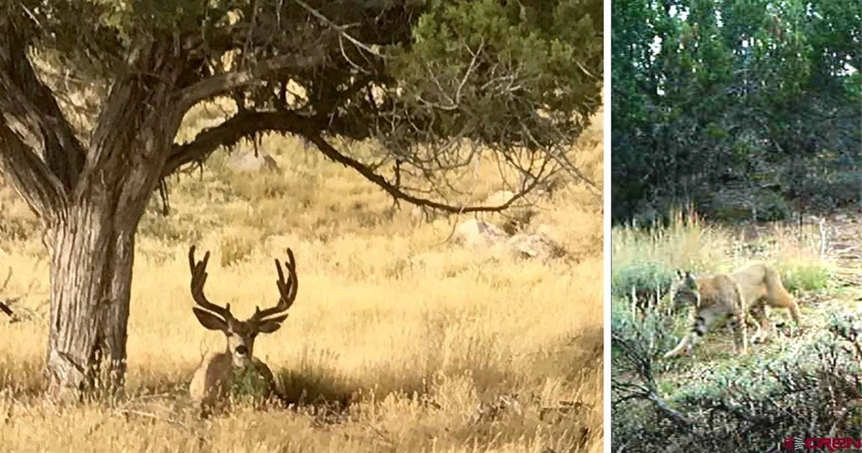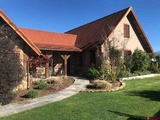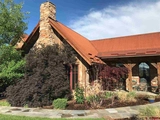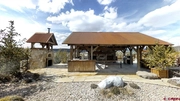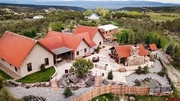$2,825,172*
●
House -
Off Market
14287 3100 Road
Hotchkiss, CO 81419
3 Beds
3 Baths
3427 Sqft
$1,800,000 - $2,198,000
Reference Base Price*
41.33%
Since Jun 1, 2020
National-US
Primary Model
About This Property
Jeff Clemens, Choice Properties, C: ,
[email protected], www.crenmls.com: COLORADO
PARADISE!! Owner financing available with a full-price offer
and sizable down payment. You will absolutely fall in LOVE
with the Rustic Elegance of this Colorado Retreat! Designed
to entertain friends and family with incredible outdoor
living/entertaining spaces. Built in 2008, this charming 3,427 sq.
ft. home sits on 13.36 cedar acres with a seasonal pond and
irrigation. Oak plank floors and 100-200 year-old barn wood beams
are featured throughout the home. The grand floor to ceiling
fireplace is constructed from locally-sourced stone, while huge
hand-hewn beams accentuate the high cathedral ceilings. The custom
shelving throughout is ideal for displaying your treasures. The
large open Kitchen spotlights a LaCornue CornuFe French cooking
stove, as well as a hammered copper farmhouse sink, soapstone
counter-tops, sub-zero stainless steel refrigerator, stainless
steel Bosch dishwasher, reverse osmosis water filtration system and
an artist-designed barn wood island with copper top, pull-out
drawers and a storage shelf. Eat breakfast at a kitchen table under
the custom-made antler chandelier hanging from hand-hewn beams. For
dinners or hosting, a separate formal dining room features a barn
wood paneled ceiling, custom turnbuckle cables, decorative cable
lighting and French doors leading out to the east and west patios.
Ambient lighting provides an amazing outdoor evening experience.
The large Master Suite's abundance of windows showcases the
beautiful views of the mountains. The master bath, with natural
slate flooring and walls, has a walk-in closet, separate toilet
area, double vanity with soapstone counter-top, alder cabinets and
hammered copper sinks and both a shower and large soaker tub with
on demand hot water. The custom sliding hallway barn door can be
used to close off the two bedroom, 1 bath guest quarters when not
in use. A separate laundry room furnished with Maytag washer and
dryer set, pantry, and storage shelves, also houses the stairway
which leads to the Great Room above the garage. Take one look at
the workmanship of these custom garage doors and you know the home
is built by a master craftsman! The Chef Gardener of the family
will appreciate the 3-section raised stone garden beds and Pavilion
with huge stone fireplace, an outdoor kitchen, bread/pizza oven and
large capacity smoker. The Studio (once an antique grain
shed) is the ideal place to relax and create. The large separate
Western Workshop provides plenty of space for any handyman projects
with an attached carport for other "toys". Even a Native American
Teepee camping area is set for stargazing at night. Berms of Pine
trees and Aspen surround the home providing privacy and shade. Walk
down to the waterside lounge area and sit under a canopy of cedar
trees, watch the abundant local wildlife and listen to the ripple
of year-long water flowing. The present owners wanted a beautiful
outside living area to complement their rustic looking home. Their
investment of over a million dollars in the home's irrigation
infrastructure, landscaping, masonry and carpentry work created an
outside area of distinction-beautiful berms of trees, grasses,
shrubs and flowers; raised gardens; grand outdoor fireplace;
pavilion and pergola built out of 100-200 year old barn wood; stone
masonry bread oven/smoker; and, an impressive rock/wall water
feature. Custom gates, removable fence panels and decorative
wrought iron work surroundsthe home. An incredible dry stacked
stone rock wall differentiates one walking level from another. An
irrigation box was engineered and built to direct the flow of
adjudicated water. Underground irrigation pipe and a cistern
allows irrigation water to be pumped to the main house sprinkler
system for watering the trees, garden, lawn and shrubs. A
shop/carport with ample cabinets and shelving was added. The road
to the home and parking area
The manager has listed the unit size as 3427 square feet.
The manager has listed the unit size as 3427 square feet.
Unit Size
3,427Ft²
Days on Market
-
Land Size
13.36 acres
Price per sqft
$583
Property Type
House
Property Taxes
-
HOA Dues
-
Year Built
2008
Price History
| Date / Event | Date | Event | Price |
|---|---|---|---|
| May 4, 2022 | Sold | $1,375,000 | |
| Sold | |||
| May 27, 2020 | No longer available | - | |
| No longer available | |||
| Apr 7, 2020 | No longer available | - | |
| No longer available | |||
| Aug 28, 2019 | Listed | $2,499,000 | |
| Listed | |||
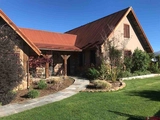


|
|||
|
Jeff Clemens, Choice Properties, C: 970-209-0998,
[email protected], www.crenmls.com: COLORADO
PARADISE!! You will absolutely fall in LOVE with the Rustic
Elegance of this Colorado Retreat! Designed to entertain friends
and family with incredible outdoor living/entertaining spaces.
Built in 2008, this charming 3,427 sq. ft. home sits on 13.36 cedar
acres with a seasonal pond and irrigation. Oak plank floors and
100-200 year-old barn wood beams are featured throughout the…
|
|||
| Jul 12, 2019 | Listed | $1,999,000 | |
| Listed | |||
Property Highlights
Comparables
Unit
Status
Status
Type
Beds
Baths
ft²
Price/ft²
Price/ft²
Asking Price
Listed On
Listed On
Closing Price
Sold On
Sold On
HOA + Taxes
Past Sales
| Date | Unit | Beds | Baths | Sqft | Price | Closed | Owner | Listed By |
|---|---|---|---|---|---|---|---|---|
|
07/12/2019
|
|
3 Bed
|
3 Bath
|
3427 ft²
|
$1,999,000
3 Bed
3 Bath
3427 ft²
|
-
-
|
-
|
-
|
Building Info












