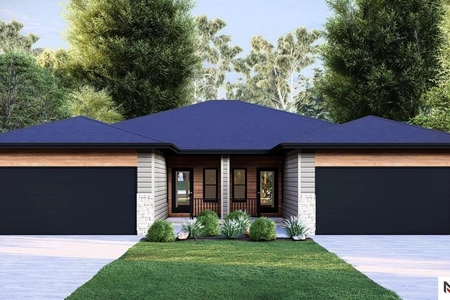$506,191*
●
House -
Off Market
1426 E 9th Street
Hickman, NE 68372
5 Beds
3 Baths
1601 Sqft
$305,000 - $371,000
Reference Base Price*
49.58%
Since Apr 1, 2019
National-US
Primary Model
About This Property
Destiny Homes proudly presents our most popular floorplan within
the Terrace View Neighborhood in Hickman. This 5 Bed, 3 Bath area
newly built semi-custom home is within the Norris schools district
and features high-end designer finishes throughout! The first floor
boasts an open floor plan with neutral grey color tones, engineered
hardwood flooring, and a coffered great room ceiling. Home layout
provides for 3 beds and 2 bath areas on the first floor with an
additional 2 beds and 1 bath in the finished basement. Other
features include a spacious kitchen with maple cabinets and quartz
countertops, master suite with walk-in tiled shower and walk in
closet, first level laundry/mudroom with utility sink and lockers,
and a finished basement boasting an open rec room with LVT
flooring. Exterior features include stone and vinyl siding,
attached 3-stall garage, Anderson windows, cement patio, sod, and
underground sprinklers. See pictures for rendering and floorplans
or call us with questions!
The manager has listed the unit size as 1601 square feet.
The manager has listed the unit size as 1601 square feet.
Unit Size
1,601Ft²
Days on Market
-
Land Size
0.26 acres
Price per sqft
$211
Property Type
House
Property Taxes
$37
HOA Dues
-
Year Built
-
Price History
| Date / Event | Date | Event | Price |
|---|---|---|---|
| Jan 28, 2022 | Sold to Kimberly Ekstein | $390,000 | |
| Sold to Kimberly Ekstein | |||
| Sep 24, 2021 | Sold to Kara Beth Hamby, Tyson Alle... | $86,000 | |
| Sold to Kara Beth Hamby, Tyson Alle... | |||
| Jun 2, 2020 | Sold to Christopher J Merced, Lisa ... | $322,000 | |
| Sold to Christopher J Merced, Lisa ... | |||
| Aug 2, 2019 | No longer available | - | |
| No longer available | |||
| Jun 29, 2019 | No longer available | - | |
| No longer available | |||
Show More

Property Highlights
Air Conditioning
Garage
Comparables
Unit
Status
Status
Type
Beds
Baths
ft²
Price/ft²
Price/ft²
Asking Price
Listed On
Listed On
Closing Price
Sold On
Sold On
HOA + Taxes
Active
Townhouse
4
Beds
3
Baths
2,177 ft²
$177/ft²
$384,995
Jan 23, 2024
-
$1,775/mo
Active
Townhouse
4
Beds
3
Baths
2,177 ft²
$181/ft²
$394,950
Apr 2, 2024
-
$1,775/mo
Active
Townhouse
3
Beds
3
Baths
2,117 ft²
$180/ft²
$379,995
Jan 23, 2024
-
$1,775/mo
Past Sales
| Date | Unit | Beds | Baths | Sqft | Price | Closed | Owner | Listed By |
|---|---|---|---|---|---|---|---|---|
|
02/23/2019
|
|
5 Bed
|
3 Bath
|
2763 ft²
|
$338,400
5 Bed
3 Bath
2763 ft²
|
-
-
|
-
|
-
|
Building Info


















