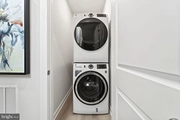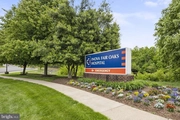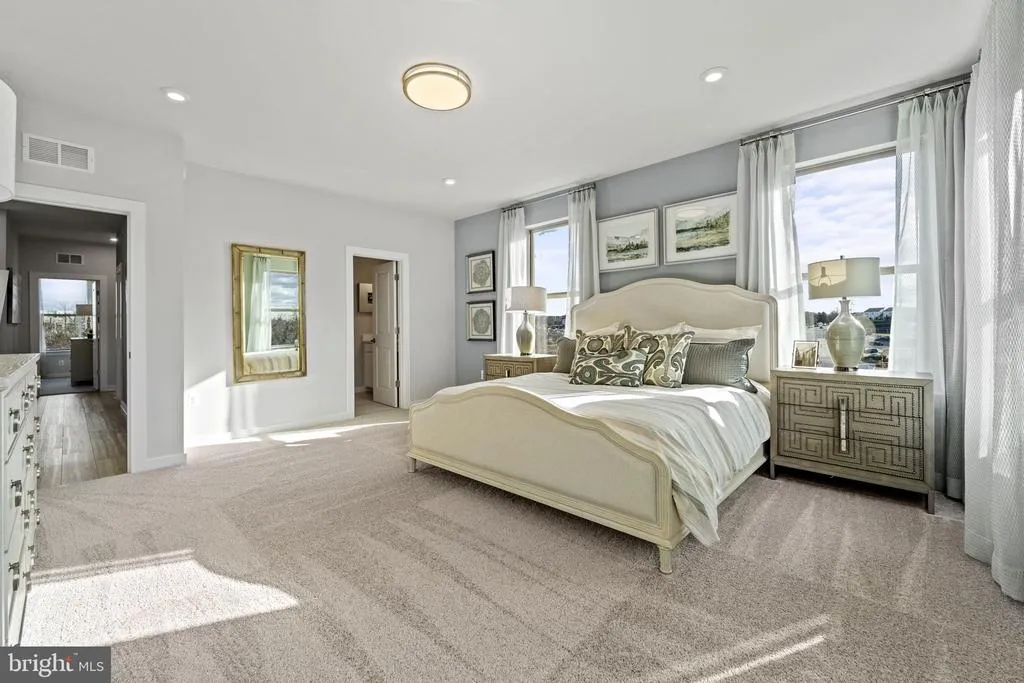














































1 /
47
Map
$640,990
●
Condo -
Off Market
14132 GYPSUM LOOP
CHANTILLY, VA 20151
3 Beds
3 Baths,
1
Half Bath
2345 Sqft
$3,488
Estimated Monthly
$335
HOA / Fees
5.35%
Cap Rate
About This Property
Brand new Stanley Martin townhome-style garage condo in the
sought-after Westfields area in Chantilly.
Welcome to Julianne at Stonebrook at Westfields, where comfort and convenience seamlessly converge. This 3-bedroom, 2.5-bathroom condominium offers a generous 2345 square feet of living space. On the main level, you'll discover a delightful dining area, a gourmet kitchen equipped with modern amenities, and a family room, perfect for cherished moments with loved ones. Step out onto the covered balcony to relish in fresh air and captivating views throughout the seasons. Ascending to the upper level, you'll find a primary bedroom complete with an en-suite bathroom and a spacious walk-in closet, providing ample storage for all your belongings. Two additional bedrooms are conveniently located nearby, accompanied by a well-appointed full hall bath. The Julianne effortlessly combines style and functionality to meet your everyday living needs. Embark on this exceptional experience today! Photos shown are from a similar home. Contact us to schedule a tour or stop by and visit our model homes today!
Stonebrook at Westfields is within walking distance of The Field at Commonwealth Town Center. Meet friends for drinks at Lazy Dog Restaurant & Bar, grab your weekly groceries at Wegmans, or spend Saturday mornings strolling the neighborhood with a freshly brewed cup of coffee from Peet's. It's all right outside your doorstep. With convenient access to shopping, dining, and entertainment combined with proximity to several major commuting routes, Stonebrook at Westfields is an ideal choice for anyone who wants to work and play close to home. Visit us today!
Welcome to Julianne at Stonebrook at Westfields, where comfort and convenience seamlessly converge. This 3-bedroom, 2.5-bathroom condominium offers a generous 2345 square feet of living space. On the main level, you'll discover a delightful dining area, a gourmet kitchen equipped with modern amenities, and a family room, perfect for cherished moments with loved ones. Step out onto the covered balcony to relish in fresh air and captivating views throughout the seasons. Ascending to the upper level, you'll find a primary bedroom complete with an en-suite bathroom and a spacious walk-in closet, providing ample storage for all your belongings. Two additional bedrooms are conveniently located nearby, accompanied by a well-appointed full hall bath. The Julianne effortlessly combines style and functionality to meet your everyday living needs. Embark on this exceptional experience today! Photos shown are from a similar home. Contact us to schedule a tour or stop by and visit our model homes today!
Stonebrook at Westfields is within walking distance of The Field at Commonwealth Town Center. Meet friends for drinks at Lazy Dog Restaurant & Bar, grab your weekly groceries at Wegmans, or spend Saturday mornings strolling the neighborhood with a freshly brewed cup of coffee from Peet's. It's all right outside your doorstep. With convenient access to shopping, dining, and entertainment combined with proximity to several major commuting routes, Stonebrook at Westfields is an ideal choice for anyone who wants to work and play close to home. Visit us today!
Unit Size
2,345Ft²
Days on Market
90 days
Land Size
-
Price per sqft
$274
Property Type
Condo
Property Taxes
-
HOA Dues
$335
Year Built
-
Last updated: 9 days ago (Bright MLS #VAFX2160214)
Price History
| Date / Event | Date | Event | Price |
|---|---|---|---|
| Apr 24, 2024 | Sold | $640,990 | |
| Sold | |||
| Jan 25, 2024 | In contract | - | |
| In contract | |||
| Jan 11, 2024 | Listed by SM Brokerage, LLC | $641,990 | |
| Listed by SM Brokerage, LLC | |||
Property Highlights
Garage
Air Conditioning
Parking Details
Has Garage
Garage Features: Garage - Rear Entry, Garage Door Opener
Parking Features: Attached Garage
Attached Garage Spaces: 1
Garage Spaces: 1
Total Garage and Parking Spaces: 1
Interior Details
Bedroom Information
Bedrooms on 1st Upper Level: 3
Bathroom Information
Full Bathrooms on 1st Upper Level: 2
Interior Information
Interior Features: Breakfast Area, Combination Dining/Living, Combination Kitchen/Living, Dining Area, Family Room Off Kitchen, Floor Plan - Open, Kitchen - Eat-In, Kitchen - Gourmet, Kitchen - Island, Recessed Lighting, Upgraded Countertops, Walk-in Closet(s)
Appliances: Cooktop, Dishwasher, Disposal, Exhaust Fan, Microwave, Oven - Double, Refrigerator
Living Area Square Feet Source: Estimated
Wall & Ceiling Types
Exterior Details
Property Information
Ownership Interest: Condominium
Property Condition: Excellent
Building Information
Builder Name: Stanley Martin Homes
Builder Name: Stanley Martin Homes
Construction Not Completed
Foundation Details: Slab
Other Structures: Above Grade
Structure Type: Interior Row/Townhouse
Window Features: Double Pane, ENERGY STAR Qualified, Insulated, Low-E, Screens
Construction Materials: Brick Front, HardiPlank Type, Vinyl Siding
Pool Information
No Pool
Lot Information
Tidal Water: N
Land Information
Land Assessed Value: $0
Above Grade Information
Finished Square Feet: 2345
Finished Square Feet Source: Estimated
Financial Details
City Town Tax: $0
City Town Tax Payment Frequency: Annually
Tax Assessed Value: $0
Tax Year: 2024
Tax Annual Amount: $0
Utilities Details
Central Air
Cooling Type: Central A/C, Energy Star Cooling System, Heat Pump(s), Programmable Thermostat
Heating Type: Energy Star Heating System, Forced Air, Heat Pump(s), Programmable Thermostat
Cooling Fuel: Electric
Heating Fuel: Electric
Hot Water: Electric
Sewer Septic: Public Sewer
Water Source: Public
Location Details
HOA/Condo/Coop Fee Includes: Ext Bldg Maint, Lawn Maintenance, Reserve Funds, Sewer, Snow Removal, Trash, Water
HOA/Condo/Coop Amenities: Bike Trail, Common Grounds, Jog/Walk Path, Picnic Area, Tot Lots/Playground
HOA Fee: $139
HOA Fee Frequency: Monthly
Condo/Coop Fee: $196
Comparables
Unit
Status
Status
Type
Beds
Baths
ft²
Price/ft²
Price/ft²
Asking Price
Listed On
Listed On
Closing Price
Sold On
Sold On
HOA + Taxes
Sold
Condo
3
Beds
3
Baths
2,345 ft²
$275/ft²
$643,990
Nov 8, 2023
$643,990
Mar 5, 2024
$335/mo
Sold
Condo
3
Beds
3
Baths
2,445 ft²
$269/ft²
$656,990
Nov 9, 2023
$656,990
Feb 14, 2024
$335/mo
Sold
Condo
3
Beds
3
Baths
2,445 ft²
$266/ft²
$649,990
Jan 12, 2024
$649,990
Apr 23, 2024
$335/mo
Sold
Condo
3
Beds
3
Baths
2,471 ft²
$283/ft²
$699,990
Feb 8, 2024
$699,990
Feb 8, 2024
$335/mo
Sold
Condo
3
Beds
3
Baths
1,573 ft²
$369/ft²
$579,990
Nov 9, 2023
$579,990
Feb 13, 2024
$392/mo
Sold
Condo
3
Beds
3
Baths
2,345 ft²
$281/ft²
$659,990
Jul 11, 2023
$659,990
Nov 6, 2023
$363/mo
In Contract
Condo
3
Beds
3
Baths
2,345 ft²
$296/ft²
$695,180
Apr 19, 2024
-
$335/mo
In Contract
Condo
3
Beds
3
Baths
2,345 ft²
$297/ft²
$697,505
Feb 29, 2024
-
$335/mo
In Contract
Condo
3
Beds
3
Baths
2,474 ft²
$298/ft²
$737,963
Jan 18, 2024
-
$304/mo
In Contract
Condo
3
Beds
3
Baths
2,540 ft²
$290/ft²
$736,320
Feb 27, 2024
-
$335/mo
In Contract
Condo
3
Beds
3
Baths
1,543 ft²
$384/ft²
$592,010
Feb 8, 2024
-
$308/mo
Past Sales
| Date | Unit | Beds | Baths | Sqft | Price | Closed | Owner | Listed By |
|---|
Building Info





















































