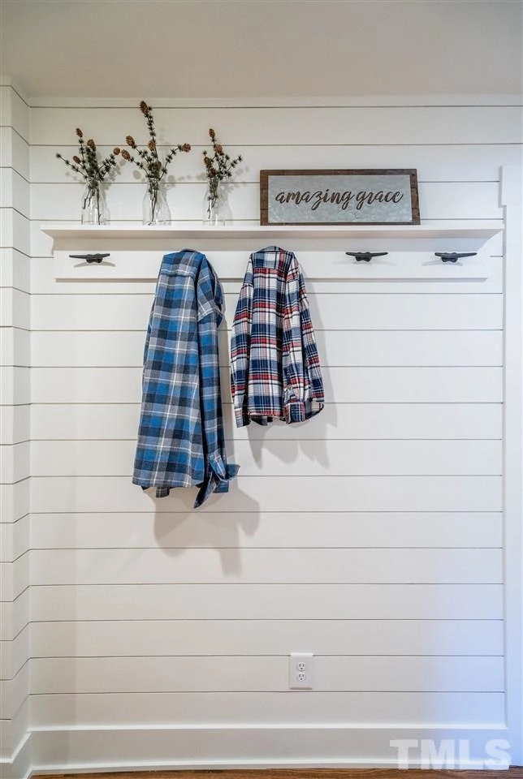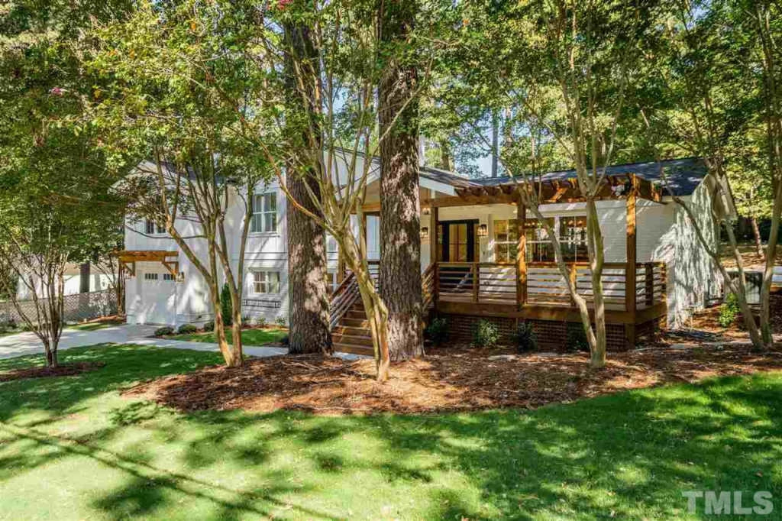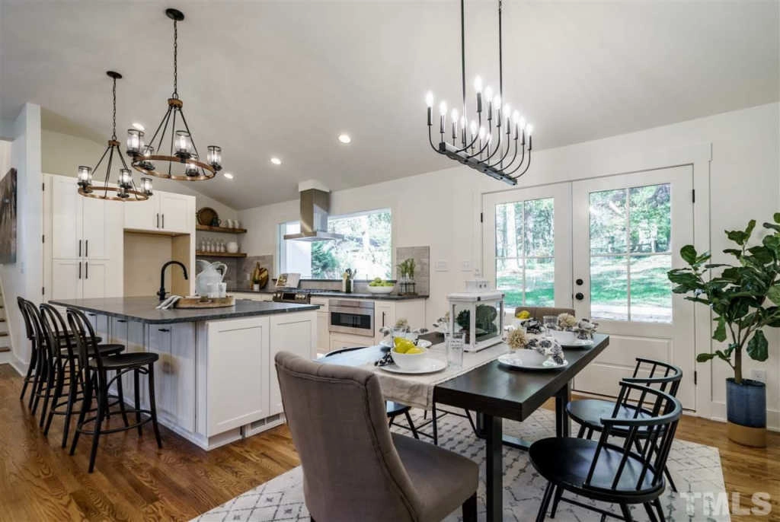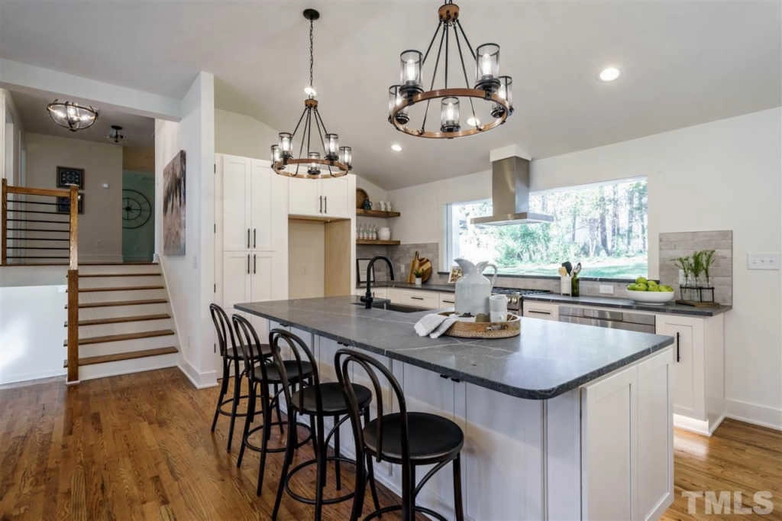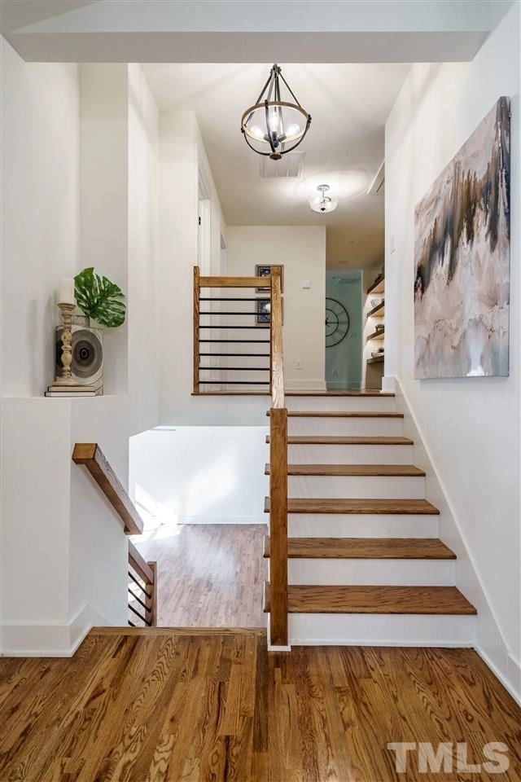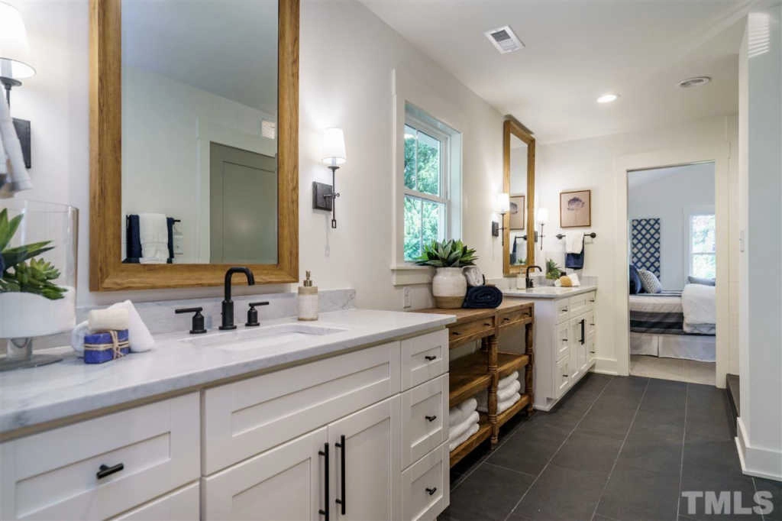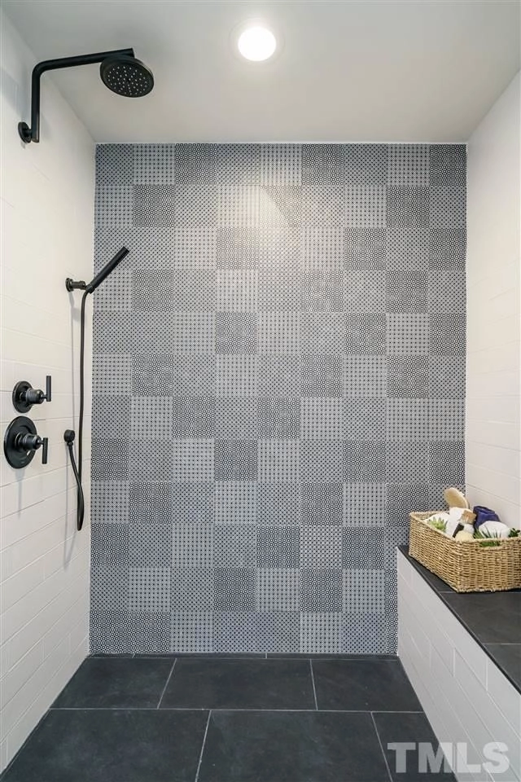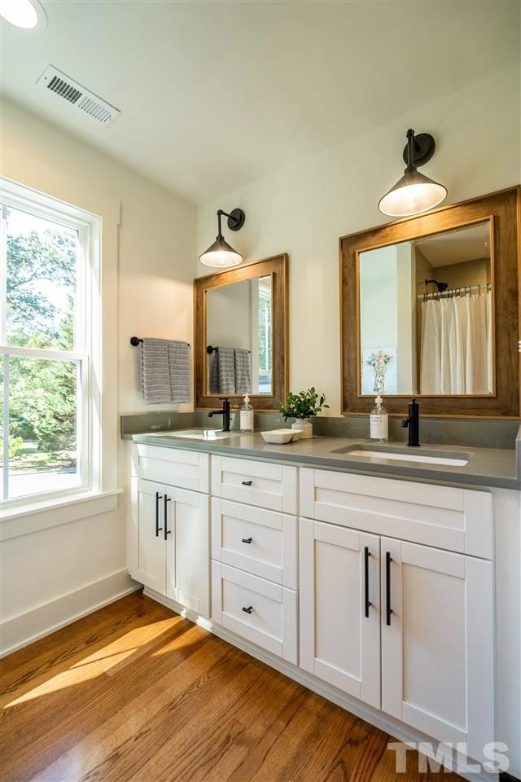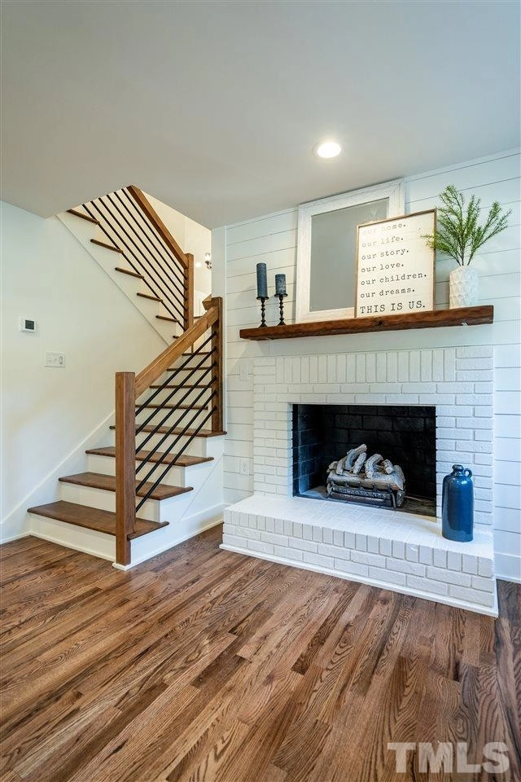











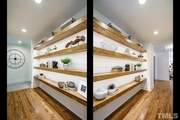














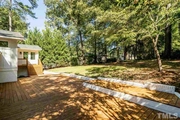
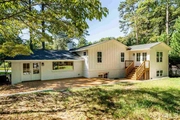

1 /
30
Map
$1,179,759*
●
House -
Off Market
1408 Kimberly Drive
Raleigh, NC 27609
5 Beds
4 Baths
3351 Sqft
$743,000 - $907,000
Reference Base Price*
43.00%
Since Apr 1, 2020
National-US
Primary Model
About This Property
We love updating homes and maintaining the charms of an area like
North Hills. We are proud to present this BRAND NEW split level...I
know, right? This home was completely gutted and rebuilt from the
ground up. This home has 100% new systems (HVAC, Electric,
Plumbing), all new drywall, new flooring and refinished hardwoods,
all new doors and windows, new casework and granite, 100% new
insulation and vapor barrier, new roof, new deck and front porch.
This home is basically new construction.For the first time in
almost 30 years, 1408 Kimberly Drive is being offered for sale.
And, with a complete renovation, this lovely home is ready to host
your life. Though it was lovingly maintained for the past three
decades, it was in need of a few updates. Andy and Cathy saw an
opportunity to take this home and transform it into a modern icon
of the split-level age. With 100% new systems, windows, roof, and
thoroughly modern finishes, this home compares to the newest
construction. Yes, it?s a split-level. And, wow! why exactly don?t
they build split-level anymore? This home lives like a dream - it
is large enough to host a celebration and yet contains numerous
intimate living spaces. Whether you are looking for
multi-generational living options, privacy choices for a large
family, or just a sexy modern take on a unique layout, 1408
Kimberly Drive might be interesting to you.On the one-story side of
the home, this home had a massive brick stoop - lots of stairs
leading to a small landing, that presented to a cramped front door.
Moving the front door away from the wall allowed us to create a
welcoming front porch that is more than just a
ring-the-doorbell-waiting spot for your guests. Built to
accommodate a full suite of furniture, this is a porch you can live
on. Entering the front door, the next big change is immediately
obvious - partition walls were removed, stairways were rearranged,
and the ceiling was vaulted to create a spacious communal space.
The kitchen was completely reimagined and a massive window was
added that brings the gorgeous backyard right into this space.
Functional amenities like a drawer microwave and a hidden walk-in
pantry were included with luxury finishes and high-end appliances.
This living space is ready to be lived in.The staircase - created
out of Douglas Fir and black iron pipe - creates a central vertical
shaft that connects the family living areas. Upstairs, there are
fantastic private living spaces. A broad landing opens to three
bedrooms and the hall bath as well as the gallery leading to the
master suite. The bedrooms have original hardwoods and updated
closets. The hall bath has double sinks and the former master kept
its ensuite bath. We added ambient lighting in the family photo
gallery creating an inviting entrance to the master suite. This
space is separated into a bedroom suite and a den providing maximum
flexibility. This area is actually an addition, which allowed us to
include vaulted ceilings. French doors lead to a private balcony
overlooking the expansive back deck. The master bath rivals modern
construction and includes a large glassed shower, a second laundry,
and a closet with builtins.Downstairs, we reconfigured the space to
provide a family room with a gas fireplace as well as a huge craft
room connected to the main laundry room. There is a large mudroom
entry with built-ins and a bench. Additionally, we added a
lower-level granny-suite with wide doorways and roll-in shower to
provide for multi-generational opportunity. We added a large garage
with storage to complete the addition.Curb appeal is fantastic as
well with an updated modern look - new fiber-cement siding and
paint, with stained wood pergolas and black iron detailing. A
reworked front and back yard with sod and foundation plantings, as
well as a new concrete driveway. The rear deck was replaced and
provides a fantastic outdoor living space.
The manager has listed the unit size as 3351 square feet.
The manager has listed the unit size as 3351 square feet.
Unit Size
3,351Ft²
Days on Market
-
Land Size
0.31 acres
Price per sqft
$246
Property Type
House
Property Taxes
-
HOA Dues
-
Year Built
1963
Price History
| Date / Event | Date | Event | Price |
|---|---|---|---|
| Oct 25, 2023 | Sold to Danielle Ann Conway | $1,018,000 | |
| Sold to Danielle Ann Conway | |||
| Mar 9, 2020 | No longer available | - | |
| No longer available | |||
| Feb 21, 2020 | Sold to Kendall S Austin, Kimberly ... | $810,000 | |
| Sold to Kendall S Austin, Kimberly ... | |||
| Nov 17, 2019 | No longer available | - | |
| No longer available | |||
| Nov 14, 2019 | Listed | $825,000 | |
| Listed | |||
Show More

Property Highlights
Fireplace
Air Conditioning
Garage
Comparables
Unit
Status
Status
Type
Beds
Baths
ft²
Price/ft²
Price/ft²
Asking Price
Listed On
Listed On
Closing Price
Sold On
Sold On
HOA + Taxes
Past Sales
| Date | Unit | Beds | Baths | Sqft | Price | Closed | Owner | Listed By |
|---|---|---|---|---|---|---|---|---|
|
08/08/2019
|
|
5 Bed
|
4 Bath
|
3351 ft²
|
$849,900
5 Bed
4 Bath
3351 ft²
|
-
-
|
-
|
-
|
Building Info
