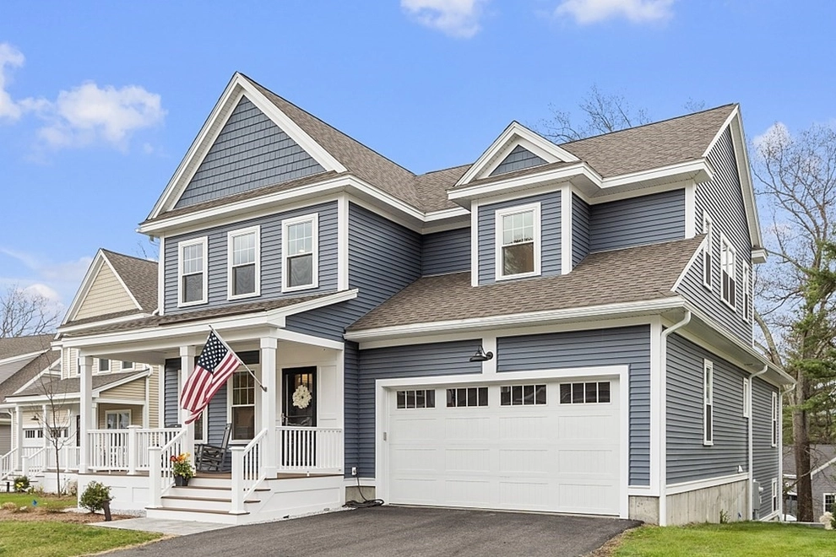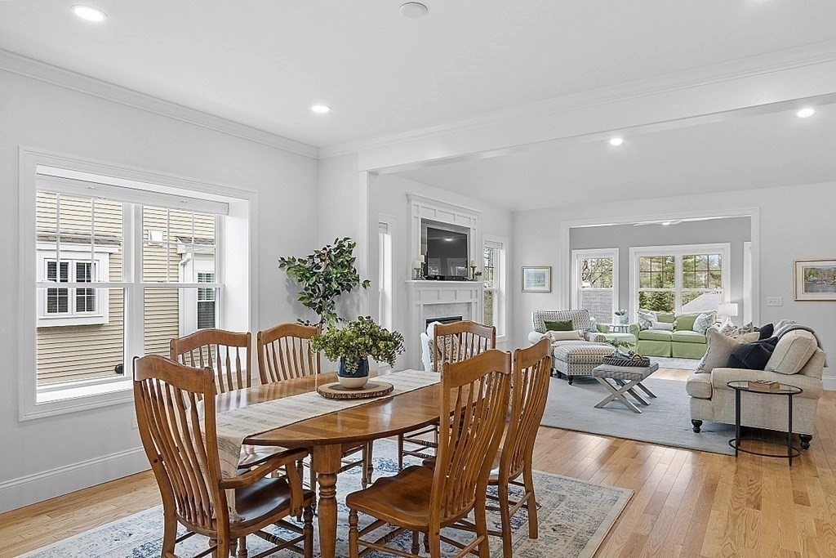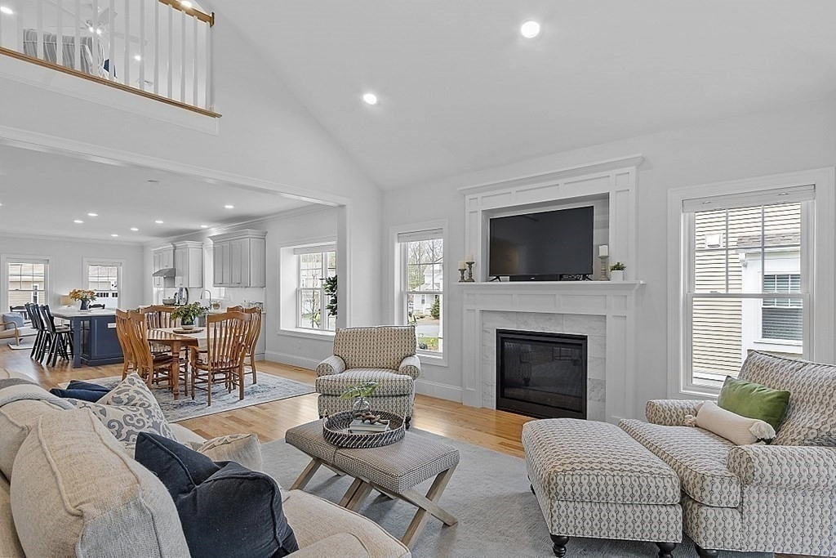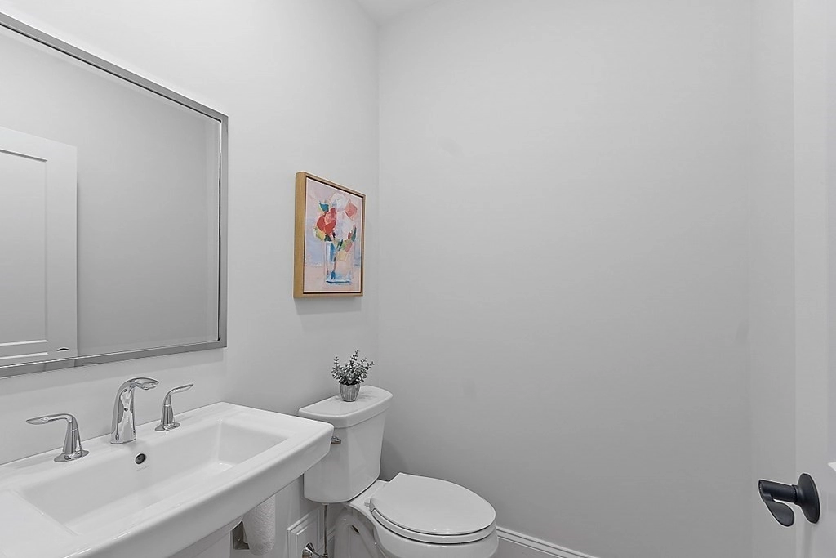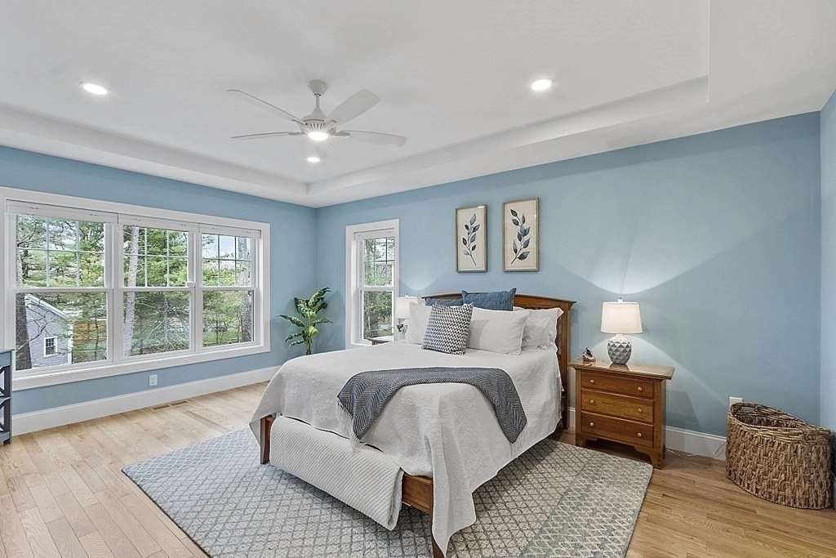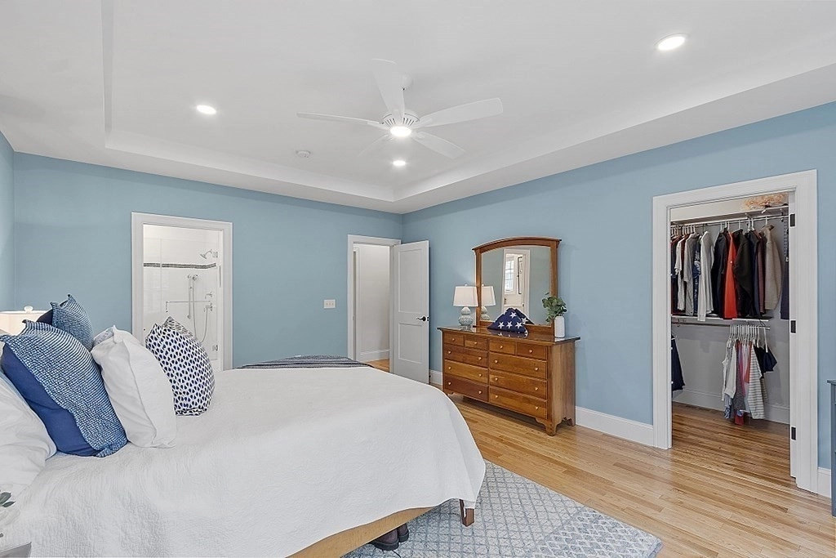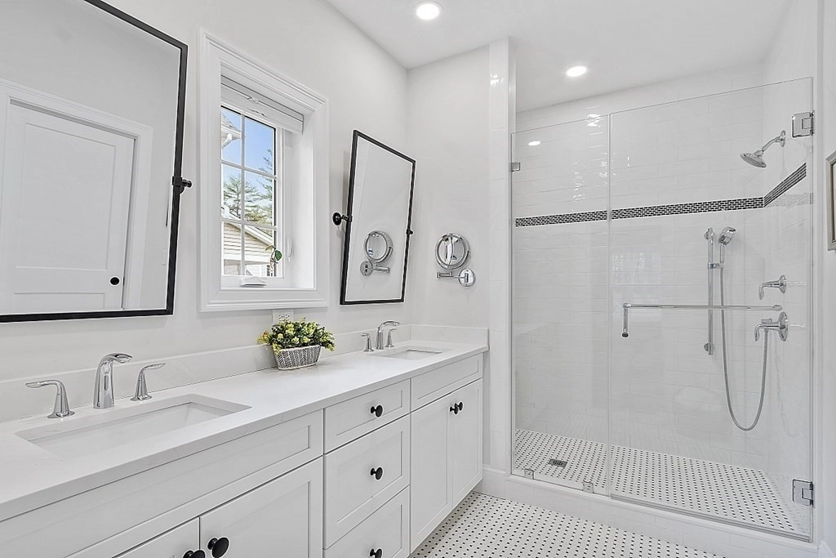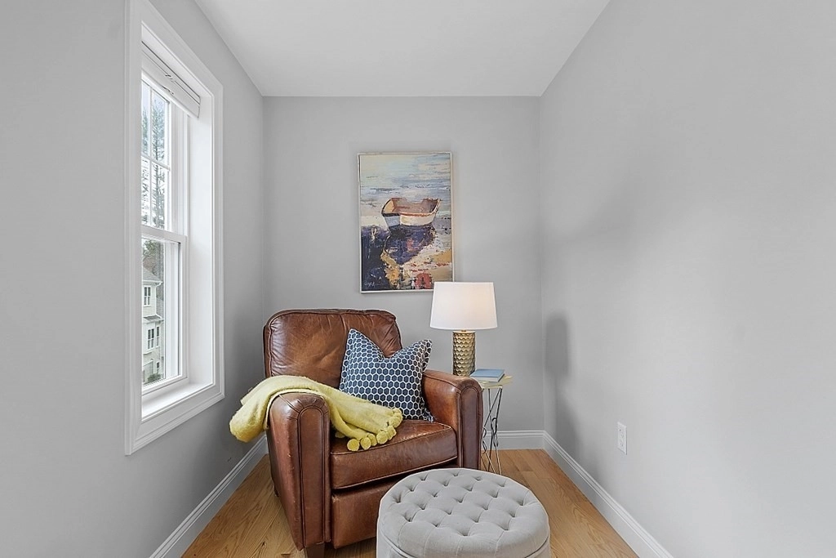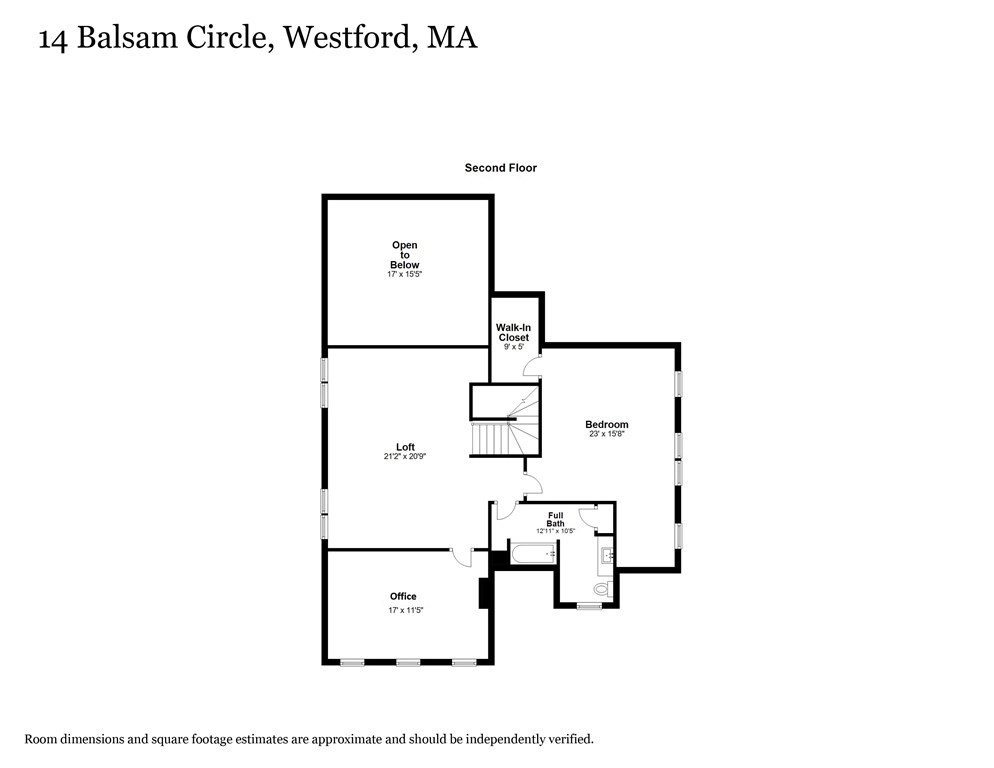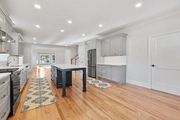Middlesex


14 Balsam Circle #14



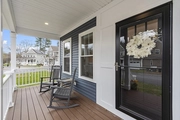
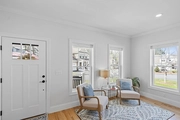
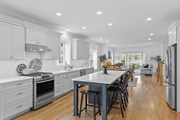






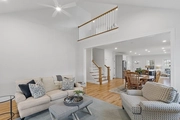



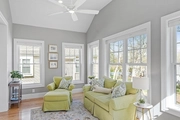




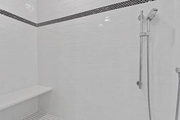









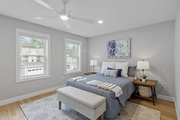
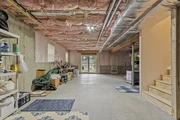





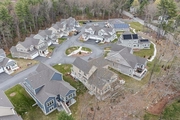
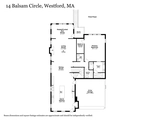


1 /
42
Video
Map
$930,000
●
Condo -
Off Market
14 Balsam Circle #14
Westford, MA 01886
2 Beds
3 Baths,
1
Half Bath
$945,413
RealtyHop Estimate
-0.27%
Since Aug 1, 2023
National-US
Primary Model
About This Property
Almost new! DETACHED SINGLE FAMILY at Balsam Circle, Westford's
premier 55+ community! This elegant home has over $120,000 in
upgrades! The open concept kitchen is the focal point of the house
and the spacious first-floor master suite offers a tranquil
retreat. The family room has a gas fireplace and vaulted ceilings
and the year-round sunroom lets in tons of natural light. The
dining room, half bathroom, laundry room, and rear deck complete
the main level. Upstairs you will find a large loft, a second
bedroom, an office, and the second full bathroom. There are nice
hardwood floors throughout, a custom floor in the garage, high-end
central vacuum system, hidden outlets in the kitchen, custom closet
organizers, and many other sophisticated upgrades. The large
unfinished walkout basement provides tons of space for storage as
well as an expansion opportunity. Balsam Circle is in close
proximity to Westford's amenities as well as I-495 and Route
110/2A. Maintenance-free living at its best!
Unit Size
-
Days on Market
103 days
Land Size
-
Price per sqft
-
Property Type
Condo
Property Taxes
$973
HOA Dues
$500
Year Built
-
Last updated: 10 months ago (MLSPIN #73100811)
Price History
| Date / Event | Date | Event | Price |
|---|---|---|---|
| Jul 31, 2023 | Sold | $930,000 | |
| Sold | |||
| Jul 7, 2023 | In contract | - | |
| In contract | |||
| May 17, 2023 | Price Decreased |
$948,000
↓ $47K
(4.7%)
|
|
| Price Decreased | |||
| May 2, 2023 | Relisted | $995,000 | |
| Relisted | |||
| Apr 27, 2023 | In contract | - | |
| In contract | |||
Show More

Property Highlights
Garage
Parking Available
Air Conditioning
Fireplace
Interior Details
Kitchen Information
Level: Main, First
Width: 16
Length: 24
Features: Closet, Flooring - Hardwood, Dining Area, Countertops - Stone/Granite/Solid, Countertops - Upgraded, Kitchen Island, Cabinets - Upgraded, Exterior Access, Open Floorplan, Recessed Lighting, Stainless Steel Appliances, Gas Stove
Area: 384
Bathroom #2 Information
Level: Main, First
Area: 88
Width: 8
Features: Bathroom - Full, Bathroom - Double Vanity/Sink, Bathroom - Tiled With Shower Stall, Flooring - Stone/Ceramic Tile, Countertops - Stone/Granite/Solid, Countertops - Upgraded, Cabinets - Upgraded, Recessed Lighting
Length: 11
Bathroom #1 Information
Area: 25
Features: Bathroom - Half, Flooring - Hardwood, Recessed Lighting, Pedestal Sink
Length: 5
Level: Main, First
Width: 5
Bedroom #2 Information
Level: Second
Features: Ceiling Fan(s), Walk-In Closet(s), Flooring - Hardwood, Recessed Lighting
Width: 16
Length: 23
Area: 368
Dining Room Information
Width: 10
Features: Flooring - Hardwood, Open Floorplan, Recessed Lighting
Length: 15
Level: Main, First
Area: 150
Living Room Information
Length: 17
Level: Main, First
Area: 272
Features: Ceiling Fan(s), Vaulted Ceiling(s), Flooring - Hardwood, Open Floorplan, Recessed Lighting
Width: 16
Bathroom #3 Information
Width: 11
Features: Bathroom - Full, Bathroom - With Tub & Shower, Closet - Linen, Flooring - Stone/Ceramic Tile, Countertops - Stone/Granite/Solid, Countertops - Upgraded, Cabinets - Upgraded, Recessed Lighting
Level: Second
Area: 143
Length: 13
Master Bedroom Information
Features: Bathroom - Full, Ceiling Fan(s), Walk-In Closet(s), Flooring - Hardwood, Window(s) - Picture, Recessed Lighting
Level: Main, First
Length: 18
Width: 14
Area: 252
Office Information
Length: 17
Level: Second
Area: 204
Features: Ceiling Fan(s), Flooring - Hardwood, Recessed Lighting
Width: 12
Master Bathroom Information
Features: Yes
Bathroom Information
Half Bathrooms: 1
Full Bathrooms: 2
Interior Information
Interior Features: Ceiling Fan(s), High Speed Internet Hookup, Open Floorplan, Recessed Lighting, Ceiling - Vaulted, Open Floor Plan, Loft, Home Office, Sun Room, Central Vacuum, High Speed Internet
Appliances: Range, Dishwasher, Microwave, Refrigerator, Freezer, Washer, Dryer, Vacuum System, Range Hood, Propane Water Heater, Tank Water Heaterless, Plumbed For Ice Maker, Utility Connections for Gas Range, Utility Connections for Gas Oven, Utility Connections for Gas Dryer, Utility Connections for Electric Dryer, Utility Connections Outdoor Gas Grill Hookup
Flooring Type: Tile, Hardwood, Flooring - Hardwood
Laundry Features: Closet - Linen, Closet/Cabinets - Custom Built, Flooring - Hardwood, Main Level, Electric Dryer Hookup, Gas Dryer Hookup, Recessed Lighting, Washer Hookup, First Floor, In Unit
Room Information
Rooms: 9
Fireplace Information
Has Fireplace
Fireplace Features: Living Room
Fireplaces: 1
Basement Information
Basement: Y
Parking Details
Has Garage
Attached Garage
Parking Features: Attached, Garage Door Opener, Off Street, Deeded, Guest, Paved, Exclusive Parking
Garage Spaces: 2
Exterior Details
Property Information
Entry Level: 1
Year Built Source: Public Records
Year Built Details: Actual
PropertySubType: Condominium
Building Information
Building Name: Balsam Circle
Structure Type: Detached
Stories (Total): 2
Building Area Units: Square Feet
Window Features: Insulated Windows, Screens
Construction Materials: Frame
Patio and Porch Features: Deck - Exterior, Porch, Deck - Composite
Lead Paint: Unknown
Lot Information
Lot Size Units: Acres
Zoning: RA
Parcel Number: M:0017.0 P:0071 S:0007, 5152282
Land Information
Water Source: Public
Financial Details
Tax Assessed Value: $790,700
Tax Annual Amount: $11,671
Utilities Details
Utilities: for Gas Range, for Gas Oven, for Gas Dryer, for Electric Dryer, Washer Hookup, Icemaker Connection, Outdoor Gas Grill Hookup
Cooling Type: Central Air, Unit Control
Heating Type: Forced Air, Unit Control, Propane
Sewer : Private Sewer
Location Details
HOA/Condo/Coop Fee Includes: Sewer, Insurance, Maintenance Structure, Road Maintenance, Maintenance Grounds, Snow Removal, Reserve Funds
HOA/Condo/Coop Amenities: Garden Area
Association Fee Frequency: Monthly
HOA Fee: $500
Community Features: Public Transportation, Shopping, Pool, Tennis Court(s), Park, Walk/Jog Trails, Stable(s), Golf, Medical Facility, Bike Path, Conservation Area, Highway Access, House of Worship, T-Station, Other, Adult Community
Pets Allowed: Yes w/ Restrictions
Complex is Completed
Management: Professional - Off Site, Owner Association
Comparables
Unit
Status
Status
Type
Beds
Baths
ft²
Price/ft²
Price/ft²
Asking Price
Listed On
Listed On
Closing Price
Sold On
Sold On
HOA + Taxes
Past Sales
| Date | Unit | Beds | Baths | Sqft | Price | Closed | Owner | Listed By |
|---|---|---|---|---|---|---|---|---|
|
12/30/2020
|
2 Bed
|
3 Bath
|
-
|
$815,000
2 Bed
3 Bath
|
$815,000
10/07/2021
|
-
|
Ian McGovern
Keller Williams Realty Boston Northwest
|
Building Info
