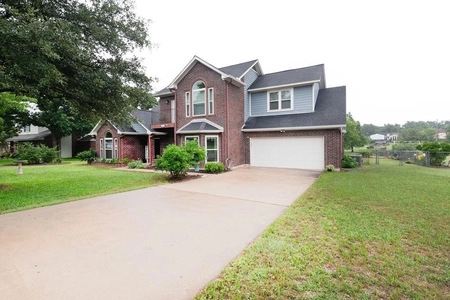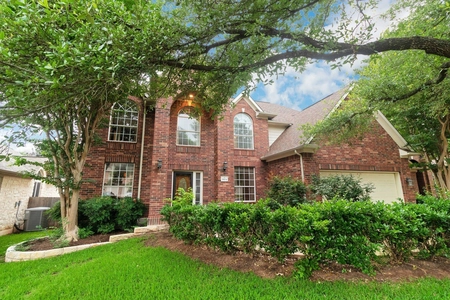







































1 /
40
Map
$599,995
●
House -
In Contract
137 Snowflake DR
Round Rock, TX 78664
4 Beds
3 Baths,
1
Half Bath
2845 Sqft
$3,857
Estimated Monthly
$27
HOA / Fees
3.08%
Cap Rate
About This Property
Designed to enhance your lifestyle, step inside to discover a
modern and inviting open concept home flooded with natural light,
creating an airy ambiance throughout. The heart of the home is the
gourmet kitchen, featuring an expansive island, sleek quartz
countertops, wood inset cabinetry, silgranite sink and a
conventional commercial gas range. Whether you're preparing meals
for loved ones or hosting gatherings, this kitchen is sure to
inspire your inner chef. The front flex space take a modern twist
with a sophisticated finish out and desirable board and batten.
The master suite is a peaceful retreat, complete with a
walk-in closet and a luxurious ensuite bathroom. Three additional
bedrooms provide comfort and versatility, perfect for guests,
children, or home offices. Recently remodeled guest bathroom is
beautifully appointed with modern fixtures and finishes. Outside,
your private oasis awaits in the expansive backyard, with swimming
pool, gas firepit, outdoor kitchen space, covered patio and
pergola, all enclosed by a sturdy wood privacy fence. Whether
you're enjoying morning coffee on the patio or hosting BBQs with
friends, this outdoor space offers endless possibilities for
relaxation and entertainment. As a resident of the Silver Leaf
community, you'll enjoy access to watch your children laugh and
play at the neighborhood playground. Additional features of this
exceptional home include dining space modern lighting with built in
shelving, a convenient 2.5-car garage, and modern design wall
finishes. With its unbeatable combination of modern design,
thoughtful amenities, and prime location, this property is truly a
rare find. Don't miss out on the opportunity to make this your
dream home. Schedule a showing today and experience the height of
sophistication and comfort firsthand!
Unit Size
2,845Ft²
Days on Market
-
Land Size
0.21 acres
Price per sqft
$211
Property Type
House
Property Taxes
$884
HOA Dues
$27
Year Built
2008
Listed By
Last updated: 13 days ago (Unlock MLS #ACT9081435)
Price History
| Date / Event | Date | Event | Price |
|---|---|---|---|
| May 14, 2024 | In contract | - | |
| In contract | |||
| May 9, 2024 | Listed by Reliance Realty Group | $599,995 | |
| Listed by Reliance Realty Group | |||
| Dec 31, 2008 | Sold to Kathleen L Noble, Scott W N... | $210,000 | |
| Sold to Kathleen L Noble, Scott W N... | |||
Property Highlights
Garage
Air Conditioning
Fireplace
Parking Details
Covered Spaces: 2
Total Number of Parking: 4
Parking Features: Driveway, Garage, Garage Door Opener
Garage Spaces: 2
Interior Details
Bathroom Information
Half Bathrooms: 1
Full Bathrooms: 2
Interior Information
Interior Features: Ceiling Fan(s), Quartz Counters, Double Vanity, Electric Dryer Hookup, French Doors, Kitchen Island, Multiple Living Areas, Open Floorplan, Pantry, Recessed Lighting, Walk-In Closet(s), Washer Hookup
Appliances: Built-In Gas Oven, Built-In Gas Range, Dishwasher, Disposal, Dryer, Microwave, Water Heater
Flooring Type: Carpet, Laminate, Tile
Cooling: Central Air, Electric
Heating: Electric, Fireplace(s), Natural Gas
Living Area: 2845
Room 1
Level: Second
Type: Primary Bedroom
Features: Ceiling Fan(s), Double Vanity, Garden Tub, Walk-In Closet(s), Walk-in Shower
Room 2
Level: Second
Type: Bedroom
Features: Ceiling Fan(s)
Room 3
Level: Main
Type: Kitchen
Features: Bookcases, Breakfast Bar, Quartz Counters, CRWN, Gourmet Kitchen, Open to Family Room, Pantry, Recessed Lighting
Room 4
Level: Second
Type: Bedroom
Features: Ceiling Fan(s)
Room 5
Level: Second
Type: Bedroom
Features: Ceiling Fan(s)
Room 6
Level: Second
Type: Primary Bathroom
Features: Double Vanity, Garden Tub, Separate Shower, Walk-In Closet(s)
Fireplace Information
Fireplace Features: Fire Pit, Gas Log, Outside
Fireplaces: 2
Exterior Details
Property Information
Property Type: Residential
Property Sub Type: Single Family Residence
Green Energy Efficient
Property Condition: Resale
Year Built: 2008
Year Built Source: Public Records
Unit Style: 1st Floor Entry
View Desription: None
Fencing: Back Yard, Fenced, Wood
Building Information
Levels: Two
Construction Materials: Brick
Foundation: Slab
Roof: Shingle
Exterior Information
Exterior Features: Electric Grill, Gutters Full, Private Yard
Pool Information
Pool Features: Filtered, In Ground, Outdoor Pool
Lot Information
Lot Features: Back Yard, Corner Lot, Sprinkler - In-ground, Trees-Large (Over 40 Ft)
Lot Size Acres: 0.2073
Lot Size Square Feet: 9029.99
Land Information
Water Source: MUD
Financial Details
Tax Year: 2023
Tax Annual Amount: $10,604
Utilities Details
Water Source: MUD
Sewer : Public Sewer
Utilities For Property: Cable Available, Electricity Connected, High Speed Internet, Natural Gas Connected, Phone Available, Sewer Connected, Water Connected
Location Details
Directions: From I-35 head east on Gattis School. Take a left on Aspen Dr. Turn right on Aspen Trail. Turn left on Snowflake Dr.
From 130 Toll head west on Gattis School. take a right on Aspen Dr. Turn right on Aspen Trail. Turn left on Snowflake Dr.
Community Features: Playground
Other Details
Association Fee Includes: Common Area Maintenance
Association Fee: $325
Association Fee Freq: Annually
Association Name: Silver Leaf
Selling Agency Compensation: 3.000
Comparables
Unit
Status
Status
Type
Beds
Baths
ft²
Price/ft²
Price/ft²
Asking Price
Listed On
Listed On
Closing Price
Sold On
Sold On
HOA + Taxes
House
4
Beds
3
Baths
3,437 ft²
$203/ft²
$699,000
Feb 22, 2024
-
Nov 30, -0001
$872/mo
House
4
Beds
3
Baths
2,524 ft²
$218/ft²
$549,000
Mar 14, 2024
-
Nov 30, -0001
$785/mo
House
4
Beds
3
Baths
2,779 ft²
$216/ft²
$599,000
Jan 27, 2024
-
Nov 30, -0001
$817/mo
Sold
House
4
Beds
2
Baths
2,096 ft²
$236/ft²
$495,000
Dec 8, 2023
-
Nov 30, -0001
$664/mo
House
4
Beds
3
Baths
3,743 ft²
$131/ft²
$489,900
Feb 23, 2024
-
Nov 30, -0001
$767/mo
House
4
Beds
4
Baths
3,636 ft²
$179/ft²
$650,000
Mar 26, 2024
-
Nov 30, -0001
$942/mo
Active
House
4
Beds
4
Baths
3,051 ft²
$192/ft²
$585,000
May 17, 2024
-
$735/mo
In Contract
House
4
Beds
4
Baths
2,805 ft²
$214/ft²
$599,995
Apr 18, 2024
-
$608/mo
Active
House
4
Beds
3
Baths
2,731 ft²
$256/ft²
$699,000
Apr 19, 2024
-
$669/mo
In Contract
House
3
Beds
3
Baths
2,932 ft²
$204/ft²
$598,000
Apr 25, 2024
-
$920/mo
Past Sales
| Date | Unit | Beds | Baths | Sqft | Price | Closed | Owner | Listed By |
|---|
Building Info
137 Snowflake Drive
137 Snowflake Drive, Round Rock, TX 78664
- 1 Unit for Sale

About Williamson
Similar Homes for Sale

$525,000
- 4 Beds
- 3 Baths
- 2,344 ft²

$699,000
- 4 Beds
- 3 Baths
- 2,731 ft²














































