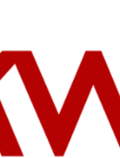$1,299,900
↑ $7K (0.5%)
●
House -
For Sale
13675 Yellowwood Lane
Frisco, TX 75033
5 Beds
1 Bath,
1
Half Bath
3795 Sqft
$6,496
Estimated Monthly
$113
HOA / Fees
3.40%
Cap Rate
About This Property
Grand two-story entry. Home office opens to curved staircase. Open
kitchen offers corner walk-in pantry and generous island with
built-in seating space. Morning area opens to two-story family room
with fireplace and sliding glass doors. First-floor primary suite
includes bedroom with wall of windows. Double doors lead to primary
bath with dual vanities, garden tub, separate glass-enclosed shower
and two walk-in closets. A guest suite and powder room complete
first floor. A game room, media room, secondary bedroom, full bath
and additional guest suite are upstairs. Covered backyard patio.
Mud room off three-car garage.
Unit Size
3,795Ft²
Days on Market
161 days
Land Size
0.14 acres
Price per sqft
$343
Property Type
House
Property Taxes
-
HOA Dues
$113
Year Built
-
Listed By

Last updated: 2 months ago (NTREIS #20509697)
Price History
| Date / Event | Date | Event | Price |
|---|---|---|---|
| May 18, 2024 | Price Increased |
$1,299,900
↑ $7K
(0.5%)
|
|
| Price Increased | |||
| Mar 1, 2024 | No longer available | - | |
| No longer available | |||
| Feb 16, 2024 | Price Decreased |
$1,292,900
↓ $1K
(0.1%)
|
|
| Price Decreased | |||
| Jan 30, 2024 | Price Increased |
$1,293,900
↑ $104K
(8.7%)
|
|
| Price Increased | |||
| Jan 11, 2024 | Listed by Perry Homes Realty LLC | $1,189,900 | |
| Listed by Perry Homes Realty LLC | |||



|
|||
|
Grand two-story entry. Home office opens to curved staircase. Open
kitchen offers corner walk-in pantry and generous island with
built-in seating space. Morning area opens to two-story family room
with fireplace and sliding glass doors. First-floor primary suite
includes bedroom with wall of windows. Double doors lead to primary
bath with dual vanities, garden tub, separate glass-enclosed shower
and two walk-in closets. A guest suite and powder room complete
first floor. A game room, media…
|
|||
Property Highlights
Garage
Air Conditioning
Fireplace
Parking Details
Has Garage
Attached Garage
Garage Length: 32
Garage Width: 19
Garage Spaces: 3
Parking Features: 0
Interior Details
Interior Information
Interior Features: Cable TV Available, Decorative Lighting, Eat-in Kitchen, Granite Counters, High Speed Internet Available, Kitchen Island, Open Floorplan, Pantry, Smart Home System, Tile Counters, Walk-In Closet(s)
Appliances: Dishwasher, Disposal, Electric Oven, Gas Cooktop, Microwave, Plumbed For Gas in Kitchen, Tankless Water Heater
Flooring Type: Carpet, Ceramic Tile, Wood
Bedroom1
Dimension: 12.00 x 10.00
Level: 1
Features: Walk-in Closet(s)
Bedroom2
Dimension: 11.00 x 13.00
Level: 2
Features: Walk-in Closet(s)
Bedroom3
Dimension: 11.00 x 13.00
Level: 2
Features: Walk-in Closet(s)
Bedroom4
Dimension: 12.00 x 12.00
Level: 2
Features: Walk-in Closet(s)
Bath-Primary
Dimension: 12.00 x 12.00
Level: 2
Features: Walk-in Closet(s)
Bath-Full1
Dimension: 5.00 x 9.00
Level: 1
Features: Built-in Cabinets
Bath-Full2
Dimension: 5.00 x 9.00
Level: 2
Features: Built-in Cabinets
Bath-Full3
Dimension: 5.00 x 8.00
Level: 2
Features: Built-in Cabinets
Bath-Full4
Dimension: 5.00 x 7.00
Level: 2
Features: Built-in Cabinets
Kitchen
Dimension: 5.00 x 7.00
Level: 2
Features: Built-in Cabinets
Utility Room
Dimension: 5.00 x 7.00
Level: 2
Features: Built-in Cabinets
Game Room
Dimension: 5.00 x 7.00
Level: 2
Features: Built-in Cabinets
Dining Room
Dimension: 5.00 x 7.00
Level: 2
Features: Built-in Cabinets
Office
Dimension: 5.00 x 7.00
Level: 2
Features: Built-in Cabinets
Living Room
Dimension: 5.00 x 7.00
Level: 2
Features: Built-in Cabinets
Media Room
Dimension: 5.00 x 7.00
Level: 2
Features: Built-in Cabinets
Bath-Half
Dimension: 5.00 x 7.00
Level: 2
Features: Built-in Cabinets
Fireplace Information
Has Fireplace
Decorative, Gas Logs
Fireplaces: 1
Exterior Details
Building Information
Foundation Details: Slab
Roof: Composition
Construction Materials: Brick
Outdoor Living Structures: Covered
Lot Information
Interior Lot, Subdivision
Lot Size Acres: 0.1380
Financial Details
Tax Block: J
Tax Lot: 23
Utilities Details
Cooling Type: Ceiling Fan(s), Central Air, Electric, ENERGY STAR Qualified Equipment
Heating Type: Central, Natural Gas
Location Details
HOA/Condo/Coop Fee Includes: Full Use of Facilities, Maintenance Grounds, Management Fees
HOA Fee: $1,350
HOA Fee Frequency: Semi-Annual
Comparables
Unit
Status
Status
Type
Beds
Baths
ft²
Price/ft²
Price/ft²
Asking Price
Listed On
Listed On
Closing Price
Sold On
Sold On
HOA + Taxes
Active
House
5
Beds
1
Bath
3,865 ft²
$342/ft²
$1,320,900
Dec 7, 2023
-
$113/mo
Active
House
5
Beds
5.5
Baths
3,795 ft²
$340/ft²
$1,288,900
Apr 2, 2024
-
$1,350/mo
In Contract
House
5
Beds
5.5
Baths
3,795 ft²
$347/ft²
$1,315,900
Apr 2, 2024
-
$1,350/mo
In Contract
House
5
Beds
5.5
Baths
3,795 ft²
$353/ft²
$1,339,900
Apr 2, 2024
-
$1,350/mo
In Contract
House
5
Beds
4.5
Baths
3,865 ft²
$321/ft²
$1,239,900
Apr 2, 2024
-
$1,350/mo
In Contract
House
5
Beds
5
Baths
3,991 ft²
$359/ft²
$1,430,900
Apr 1, 2024
-
$1,350/mo
Active
House
5
Beds
5.5
Baths
4,207 ft²
$365/ft²
$1,534,900
Apr 11, 2024
-
$1,350/mo
In Contract
House
5
Beds
5.5
Baths
4,211 ft²
$366/ft²
$1,541,900
Apr 1, 2024
-
$1,350/mo
In Contract
House
4
Beds
3.5
Baths
3,865 ft²
$320/ft²
$1,236,900
Apr 2, 2024
-
$1,350/mo
Past Sales
| Date | Unit | Beds | Baths | Sqft | Price | Closed | Owner | Listed By |
|---|
Building Info
13675 Yellowwood Lane
13675 Yellowwood Lane, Frisco, TX 75033
- 1 Unit for Sale



























