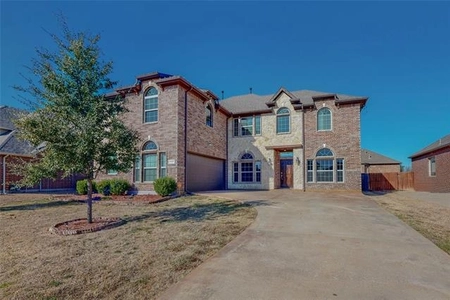
































1 /
33
Map
$469,000
↓ $16K (3.3%)
●
House -
For Sale
134 Trophy Trail
Forney, TX 75126
5 Beds
0 Bath
3713 Sqft
$3,172
Estimated Monthly
$42
HOA / Fees
7.36%
Cap Rate
About This Property
Stunning home in The Villages of Fox Hollow. This exceptional
former Drees model home features 5 bedrooms with a bonus flex room,
including 2 primary ensuites. Indulge in the elegance of a spacious
open layout with two ample living and dining areas, a loft or game
room upstairs, and a dedicated office or 6th room option.
Spacious kitchen with large island, stainless steel
appliances and a convenient butler's panty makes this a perfect
space for entertaining The exterior showcases a manicured
front yard, 3 car garage and a large backyard graced by a covered
patio. Positioned in a serene neighborhood, this home maintains
charm and privacy in plentiful measures. Enjoy Fox
Hollow's beautiful pool areas, walking trails and more. Third
garage was previously converted with separate HVAC then
converted back to garage, being used as a gym. Convenient to
many restaurants, shopping and located in the acclaimed Forney ISD
Unit Size
3,713Ft²
Days on Market
30 days
Land Size
0.21 acres
Price per sqft
$126
Property Type
House
Property Taxes
$827
HOA Dues
$42
Year Built
2004
Listed By
Last updated: 3 days ago (NTREIS #20601356)
Price History
| Date / Event | Date | Event | Price |
|---|---|---|---|
| May 29, 2024 | Price Decreased |
$469,000
↓ $16K
(3.3%)
|
|
| Price Decreased | |||
| May 2, 2024 | Listed by Coldwell Banker Apex, REALTORS | $485,000 | |
| Listed by Coldwell Banker Apex, REALTORS | |||
| Dec 12, 2019 | Sold to Jesse Acuna, Shayna Acuna | $422,500 | |
| Sold to Jesse Acuna, Shayna Acuna | |||
| Jul 23, 2019 | No longer available | - | |
| No longer available | |||
| May 7, 2019 | Price Decreased |
$349,900
↓ $10K
(2.8%)
|
|
| Price Decreased | |||
Show More

Property Highlights
Garage
Air Conditioning
Fireplace
Parking Details
Has Garage
Attached Garage
Garage Spaces: 3
Parking Features: 0
Interior Details
Interior Information
Interior Features: Built-in Features, Cable TV Available, Decorative Lighting, In-Law Suite Floorplan, Kitchen Island, Pantry, Walk-In Closet(s)
Appliances: Dishwasher, Disposal, Electric Cooktop, Electric Oven, Gas Water Heater
Flooring Type: Carpet, Ceramic Tile, Luxury Vinyl Plank
Living Room1
Dimension: 18.00 x 20.00
Level: 1
Features: Fireplace
Living Room2
Dimension: 20.00 x 15.00
Level: 1
Kitchen
Dimension: 20.00 x 15.00
Level: 1
Bedroom1
Dimension: 10.00 x 13.00
Level: 1
Features: Ceiling Fan(s), Split Bedrooms, Walk-in Closet(s)
Bedroom2
Dimension: 10.00 x 13.00
Level: 2
Bedroom3
Dimension: 10.00 x 13.00
Level: 2
Office
Dimension: 10.00 x 13.00
Level: 2
Bedroom-Primary
Dimension: 10.00 x 13.00
Level: 2
Bedroom-2nd Primary
Dimension: 10.00 x 13.00
Level: 2
Loft
Dimension: 10.00 x 13.00
Level: 2
Fireplace Information
Has Fireplace
Electric, Family Room
Fireplaces: 1
Exterior Details
Property Information
Listing Terms: Cash, Conventional, FHA, VA Loan
Building Information
Foundation Details: Slab
Roof: Composition
Window Features: Window Coverings
Construction Materials: Brick
Outdoor Living Structures: Covered, Front Porch
Lot Information
Interior Lot, Landscaped
Lot Size Acres: 0.2080
Financial Details
Special Taxing Entities: 1
Tax Block: D
Tax Lot: 22
Unexempt Taxes: $9,924
Utilities Details
Cooling Type: Ceiling Fan(s), Central Air, Electric
Heating Type: Central, Electric, Natural Gas
Location Details
HOA/Condo/Coop Fee Includes: Full Use of Facilities, Management Fees
HOA Fee: $500
HOA Fee Frequency: Annually
Comparables
Unit
Status
Status
Type
Beds
Baths
ft²
Price/ft²
Price/ft²
Asking Price
Listed On
Listed On
Closing Price
Sold On
Sold On
HOA + Taxes
Sold
House
5
Beds
1
Bath
3,131 ft²
$125/ft²
$389,990
Sep 26, 2023
$389,990
Apr 26, 2024
$68/mo
House
4
Beds
1
Bath
2,705 ft²
$155/ft²
$420,000
Mar 18, 2024
$420,000
Apr 30, 2024
$75/mo
House
4
Beds
1
Bath
2,667 ft²
$158/ft²
$422,000
Mar 9, 2024
$422,000
Apr 22, 2024
$68/mo
Sold
House
4
Beds
-
2,306 ft²
$225/ft²
$519,900
Mar 8, 2024
$519,900
May 3, 2024
$638/mo
Sold
House
4
Beds
1
Bath
2,684 ft²
$145/ft²
$390,000
Mar 1, 2024
$390,000
Apr 29, 2024
$67/mo
Sold
House
4
Beds
-
2,226 ft²
$183/ft²
$408,000
Mar 17, 2024
$408,000
Apr 26, 2024
$731/mo
In Contract
House
5
Beds
1
Bath
3,496 ft²
$150/ft²
$523,999
Aug 17, 2023
-
$744/mo
Active
House
4
Beds
1
Bath
3,757 ft²
$122/ft²
$459,900
Jan 25, 2024
-
$847/mo
Past Sales
| Date | Unit | Beds | Baths | Sqft | Price | Closed | Owner | Listed By |
|---|---|---|---|---|---|---|---|---|
|
04/02/2019
|
|
5 Bed
|
4 Bath
|
3434 ft²
|
$364,900
5 Bed
4 Bath
3434 ft²
|
-
-
|
-
|
-
|
Building Info

About Fox Hollow
Similar Homes for Sale
Nearby Rentals

$3,700 /mo
- 5 Beds
- 3.5 Baths
- 3,868 ft²

$3,400 /mo
- 5 Beds
- 4.5 Baths
- 3,131 ft²







































