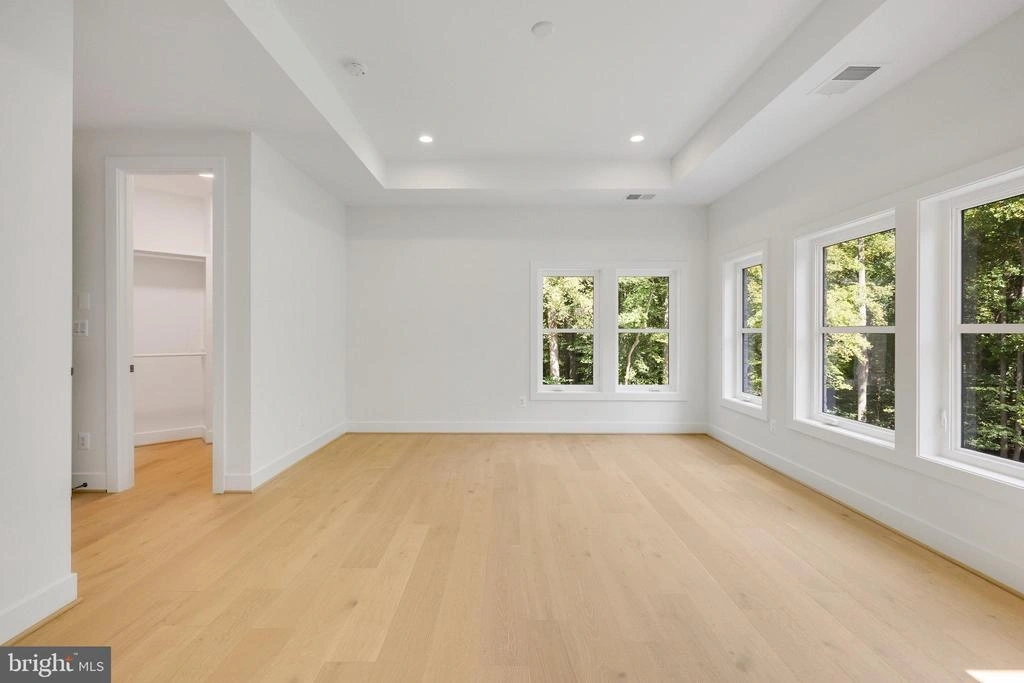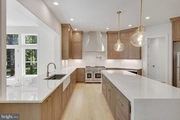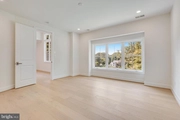$3,689,500
●
House -
For Sale
1337 BEULAH RD
VIENNA, VA 22182
7 Beds
8 Baths,
1
Half Bath
7580 Sqft
Upcoming Open House
12PM - 4PM, Mon, Apr 29 -
Book now
$18,117
Estimated Monthly
$0
HOA / Fees
About This Property
Open every other Sunday 2-4pm and Monday thru Wednesday 12-4pm.
This EXPANDED Winthrop model features designer finishes and
exceptional details consisting of 4-sides brick, oversized black
windows and a 4 car garage. A newly designed "clean
contemporary" elevation and dramatic custom iron front entry door
give this home unparalleled street presence. Expansive
kitchen with stacked designer inset cabinetry opens to the sunroom
and family room featuring a 60" horizontal fireplace.
Additional rooms include formal living room, dining room,
library and conservatory boasting cathedral ceilings. The
upper level provides 5 ensuite bedrooms including the spectacular
owner's suite with separate sitting area, 2 huge walk-in closets.
The spa-like bathroom includes oversized frameless shower,
free -standing soaking tub dual vanities and separate water closet.
A walkout lower level provides a theater/ media room, wet
bar, casual living room, mirrored exercise room, and bedroom with
dual entry full bath. Additional features include 10ft
ceilings on the main level with 9ft ceilings on the upper and lower
levels, solid core doors throughout the home and expansive deck.
Photos are of similar model
Unit Size
7,580Ft²
Days on Market
76 days
Land Size
1.00 acres
Price per sqft
$487
Property Type
House
Property Taxes
$741
HOA Dues
-
Year Built
-
Listed By
Last updated: 15 hours ago (Bright MLS #VAFX2164244)
Price History
| Date / Event | Date | Event | Price |
|---|---|---|---|
| Feb 18, 2024 | No longer available | - | |
| No longer available | |||
| Feb 13, 2024 | Listed by Long & Foster Real Estate, Inc. | $3,689,500 | |
| Listed by Long & Foster Real Estate, Inc. | |||
| Nov 14, 2023 | Listed by Long & Foster Real Estate | $3,550,500 | |
| Listed by Long & Foster Real Estate | |||
|
|
|||
|
This EXPANDED Winthrop model features designer finishes and
exceptional details consisting of 4-sides brick, oversized black
windows and a 4 car garage. A newly designed "clean contemporary"
elevation and dramatic custom iron front entry door give this home
unparalleled street presence. Expansive kitchen with stacked
designer inset cabinetry opens to the sunroom and family room
featuring a 60" horizontal fireplace. Additional rooms include
formal living room, dining room, library and…
|
|||
| Jan 22, 2023 | No longer available | - | |
| No longer available | |||
| Nov 8, 2022 | Listed by Long & Foster Real Estate | $3,399,000 | |
| Listed by Long & Foster Real Estate | |||

|
|||
|
Breaking Ground Shortly: New Clean and contemporary Winthrop model
features designer finishes and exceptional luxury details. 4-sides
brick offering 5 bedrooms and 7.5 bathrooms with oversized brick
and black windows, and large wrap-around deck. A newly designed
"clean contemporary elevation gives this home unparalleled street
presence. Expansive professional kitchen with large island and
expanded pantry. Sunlit sunroom and airy conservatory. The upper
level offers 5 ensuite bedrooms and…
|
|||
Property Highlights
Garage
Elevator
Air Conditioning
Fireplace
Parking Details
Has Garage
Garage Features: Garage - Side Entry
Parking Features: Attached Garage
Attached Garage Spaces: 4
Garage Spaces: 4
Total Garage and Parking Spaces: 4
Interior Details
Bedroom Information
Bedrooms on 1st Upper Level: 5
Bedrooms on 1st Lower Level: 1
Bedrooms on Main Level: 1
Bathroom Information
Full Bathrooms on 1st Upper Level: 5
Full Bathrooms on 1st Lower Level: 1
Interior Information
Interior Features: Additional Stairway, Breakfast Area, Built-Ins, Butlers Pantry, Carpet, Crown Moldings, Curved Staircase, Dining Area, Elevator, Family Room Off Kitchen, Kitchen - Gourmet, Kitchen - Island, Pantry, Primary Bath(s), Recessed Lighting, Soaking Tub, Tub Shower, Upgraded Countertops, Walk-in Closet(s), Wet/Dry Bar, Wood Floors
Flooring Type: Hardwood, Carpet
Living Area Square Feet Source: Estimated
Wall & Ceiling Types
Room Information
Laundry Type: Main Floor
Fireplace Information
Has Fireplace
Gas/Propane
Fireplaces: 1
Basement Information
Has Basement
Daylight, Full, Walkout Level, Fully Finished
Exterior Details
Property Information
Ownership Interest: Fee Simple
Property Condition: Excellent
Year Built Source: Estimated
Building Information
Builder Name: Gulick
Builder Name: Gulick
Construction Not Completed
Foundation Details: Concrete Perimeter
Other Structures: Above Grade, Below Grade
Roof: Architectural Shingle
Structure Type: Detached
Construction Materials: Brick
Pool Information
No Pool
Lot Information
Tidal Water: N
Lot Size Dimensions: 0.00 x 0.00
Lot Size Source: Estimated
Land Information
Land Assessed Value: $788,000
Above Grade Information
Finished Square Feet: 7580
Finished Square Feet Source: Estimated
Below Grade Information
Finished Square Feet: 2890
Finished Square Feet Source: Estimated
Financial Details
Tax Assessed Value: $788,000
Tax Year: 2023
Tax Annual Amount: $8,893
Utilities Details
Central Air
Cooling Type: Central A/C
Heating Type: Forced Air
Cooling Fuel: Electric
Heating Fuel: Natural Gas
Hot Water: Natural Gas
Sewer Septic: Septic < # of BR
Water Source: Public
Comparables
Unit
Status
Status
Type
Beds
Baths
ft²
Price/ft²
Price/ft²
Asking Price
Listed On
Listed On
Closing Price
Sold On
Sold On
HOA + Taxes
Sold
House
6
Beds
7
Baths
9,116 ft²
$340/ft²
$3,100,000
Sep 6, 2023
$3,100,000
Oct 6, 2023
-
House
5
Beds
2
Baths
5,834 ft²
$530/ft²
$3,089,406
Oct 2, 2023
$3,089,406
Sep 28, 2023
$126/mo
Past Sales
| Date | Unit | Beds | Baths | Sqft | Price | Closed | Owner | Listed By |
|---|---|---|---|---|---|---|---|---|
|
11/08/2022
|
|
6 Bed
|
7.5 Bath
|
-
|
$3,399,000
6 Bed
7.5 Bath
|
-
-
|
-
|
Dianne Van Volkenburg
Long & Foster Real Estate, Inc.
|
Building Info













































































































































































