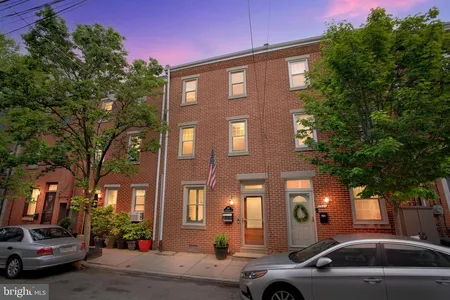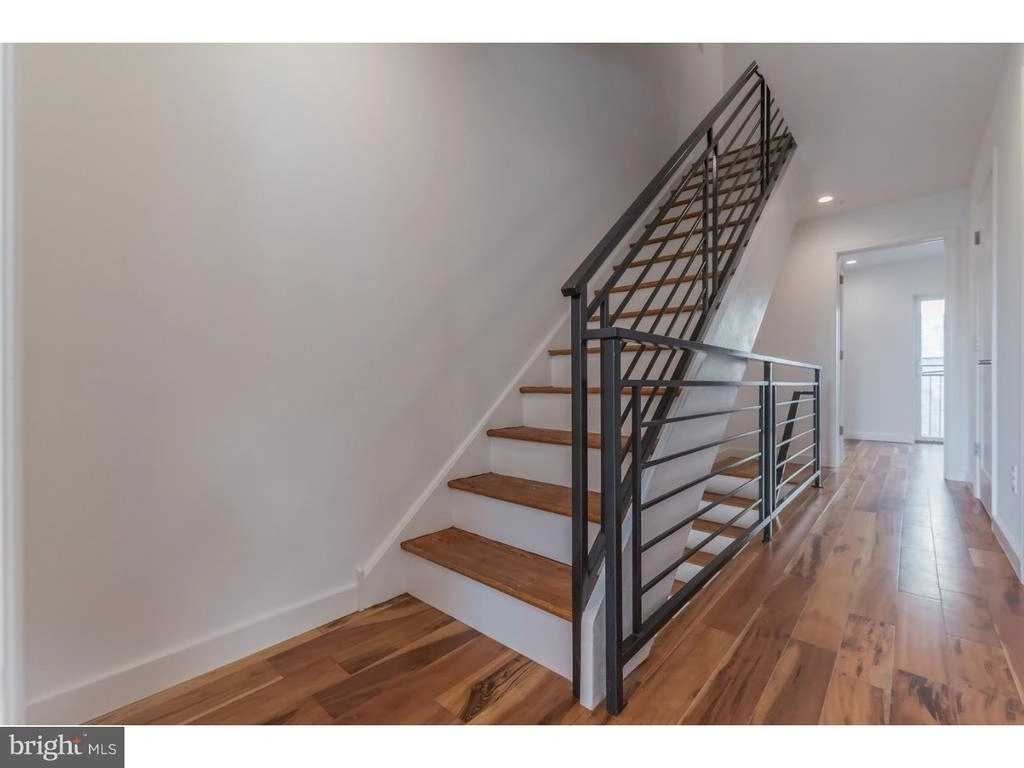
























1 /
25
Video
Map
$539,900
●
Townhouse -
Off Market
1336 N PALETHORP ST
PHILADELPHIA, PA 19122
3 Beds
4 Baths,
1
Half Bath
2540 Sqft
$817,760
RealtyHop Estimate
51.47%
Since Nov 1, 2018
National-US
Primary Model
About This Property
Welcome to this gorgeous new home in the heart of South Kensington!
As you enter the first floor you'll quickly notice the open design,
9-foot ceilings, and imported hardwood floors throughout. The
kitchen includes a fabulous quartz waterfall island, quartz
countertops, and stainless steel appliances. This area flows into
the terraced back patio where you can entertain your guests. Stairs
lead to the finished basement with herringbone patterned tile
floors, storage closets, and a full bath, including a bathtub. This
space is perfect for a playroom, man cave, extra guest bedroom, or
rec room. On the second floor you will find two large bedrooms with
ample closet space, a full bath with a bathtub and double sinks,
and a laundry room that includes a washer & dryer. Both bedrooms
have a convenient Juliet balcony with a sliding glass door. The
third floor contains the master suite. You walk right into two
sizable walk-in closets. To the left is the master bath with a
gigantic tiled shower with his and her showerheads. The double
sinks and natural light add wonderful touches to this amazing
space. You step up into the bedroom area, which boasts 12-foot
ceilings and huge windows facing east that lets in a ton of natural
light for most of the day. Unlike most homes in the city, even new
ones, this one is built with an additional fourth floor. This space
contains a convenient half bath and separate office, but also an
open area that can be used as a yoga studio or additional seating
area. Walk up 8 steps and out onto the bi-level roof deck that has
a spiral staircase leading you to 360-degree views of the city
including the Ben Franklin Bridge and the Center City Skyline. This
home also features dual HVAC zones, a ten-year tax abatement, and a
one-year builder's warranty.
Unit Size
2,540Ft²
Days on Market
34 days
Land Size
0.02 acres
Price per sqft
$213
Property Type
Townhouse
Property Taxes
$57
HOA Dues
-
Year Built
2018
Last updated: 10 months ago (Bright MLS #1006066920)
Price History
| Date / Event | Date | Event | Price |
|---|---|---|---|
| Oct 24, 2018 | Sold | $539,900 | |
| Sold | |||
| Sep 20, 2018 | Listed by BHHS Fox & Roach-Center City Walnut | $539,900 | |
| Listed by BHHS Fox & Roach-Center City Walnut | |||
Property Highlights
Air Conditioning
Parking Details
Parking Features: On Street
Interior Details
Interior Information
Interior Features: Primary Bath(s), Kitchen - Island, Ceiling Fan(s), Sprinkler System, Stall Shower, Kitchen - Eat-In
Appliances: Dishwasher, Disposal, Built-In Microwave
Flooring Type: Wood
Living Area Square Feet Source: Estimated
Wall & Ceiling Types
Room Information
Laundry Type: Upper Floor
Basement Information
Has Basement
Full, Fully Finished
Exterior Details
Property Information
Ownership Interest: Fee Simple
Property Condition: Excellent
Year Built Source: Estimated
Building Information
Foundation Details: Concrete Perimeter
Other Structures: Above Grade
Structure Type: Interior Row/Townhouse
Window Features: Energy Efficient
Construction Materials: Stucco, Brick
Outdoor Living Structures: Patio(s)
Pool Information
No Pool
Lot Information
Tidal Water: N
Lot Size Dimensions: 16X50
Land Information
Land Assessed Value: $49,000
Above Grade Information
Finished Square Feet: 2540
Finished Square Feet Source: 2540
Financial Details
Tax Assessed Value: $49,000
Tax Year: 2018
Tax Annual Amount: $686
Utilities Details
Central Air
Cooling Type: Central A/C
Heating Type: Gas, Forced Air
Heating Fuel: Natural Gas
Hot Water: Natural Gas
Sewer Septic: Public Sewer
Water Source: Public
Comparables
Unit
Status
Status
Type
Beds
Baths
ft²
Price/ft²
Price/ft²
Asking Price
Listed On
Listed On
Closing Price
Sold On
Sold On
HOA + Taxes
Townhouse
3
Beds
4
Baths
2,500 ft²
$234/ft²
$585,000
Jan 30, 2023
$585,000
Apr 28, 2023
-
Townhouse
3
Beds
2
Baths
1,986 ft²
$229/ft²
$455,000
Jun 18, 2015
$455,000
Sep 8, 2015
-
Townhouse
3
Beds
4
Baths
2,300 ft²
$250/ft²
$575,000
Jan 30, 2023
$575,000
May 1, 2023
-
Townhouse
3
Beds
3
Baths
2,500 ft²
$239/ft²
$597,500
May 19, 2019
$597,500
Jul 1, 2019
$675/mo
Townhouse
3
Beds
4
Baths
2,411 ft²
$250/ft²
$602,500
Aug 20, 2021
$602,500
Jan 14, 2022
$70/mo
Townhouse
3
Beds
3
Baths
2,380 ft²
$189/ft²
$450,000
Jul 1, 2015
$450,000
Aug 6, 2015
-
Active
Townhouse
3
Beds
2
Baths
1,980 ft²
$292/ft²
$579,000
Jun 7, 2023
-
$273/mo
Townhouse
3
Beds
3
Baths
2,011 ft²
$286/ft²
$575,000
Aug 23, 2022
-
-
In Contract
Townhouse
3
Beds
2
Baths
1,725 ft²
$278/ft²
$479,990
Jun 23, 2023
-
-
Active
Townhouse
3
Beds
2
Baths
1,373 ft²
$331/ft²
$455,000
May 12, 2023
-
-
In Contract
Townhouse
4
Beds
3
Baths
2,350 ft²
$238/ft²
$559,500
May 21, 2023
-
-
In Contract
Condo
3
Beds
3
Baths
1,548 ft²
$297/ft²
$459,000
Apr 5, 2023
-
-
Past Sales
| Date | Unit | Beds | Baths | Sqft | Price | Closed | Owner | Listed By |
|---|---|---|---|---|---|---|---|---|
|
09/20/2018
|
|
3 Bed
|
4 Bath
|
2540 ft²
|
$539,900
3 Bed
4 Bath
2540 ft²
|
$539,900
10/24/2018
|
-
|
Bobo Beck
BHHS Fox & Roach-Center City Walnut
|
Building Info
1336 North Palethorp Street
1336 North Palethorp Street, Philadelphia, PA 19122

About North Philadelphia
Similar Homes for Sale

$455,000
- 3 Beds
- 2 Baths
- 1,373 ft²

$575,000
- 3 Beds
- 3 Baths
- 2,011 ft²
Nearby Rentals

$2,530 /mo
- 1 Bed
- 1.5 Baths
- 1,021 ft²

$2,795 /mo
- 3 Beds
- 2.5 Baths
- 1,882 ft²





























