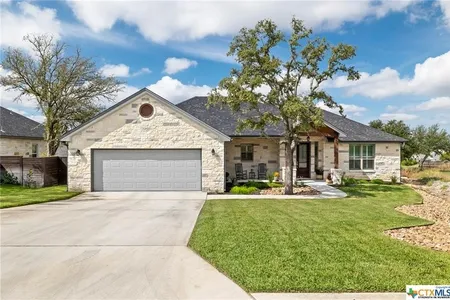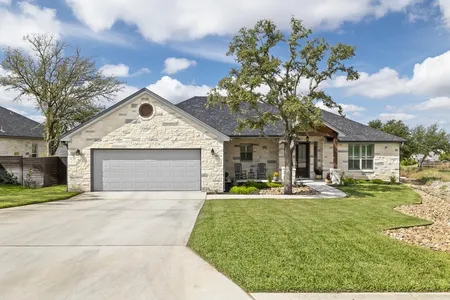$549,900
●
House -
For Sale
132 Colby Canyon DR
Burnet, TX 78611
3 Beds
3 Baths,
1
Half Bath
2277 Sqft
Upcoming Open House
12PM - 2PM, Sat, Jun 8 -
Book now
$2,780
Estimated Monthly
$10
HOA / Fees
4.52%
Cap Rate
About This Property
Sod is being installed, as well as paint touch ups and all other
punch items getting done this coming week. It's just waiting for
you to come take a tour and fall in love! This home has exquisite
custom finishes throughout, and the builder is absolutely
incredible to work with! The open concept is so spacious that you
won't believe it's under 2500 sq ft. Nice, quiet neighborhood
that's close to the local schools and everything that the quaint
town of Burnet has to offer. Professional photos coming as soon as
yard is finished.
Unit Size
2,277Ft²
Days on Market
312 days
Land Size
0.37 acres
Price per sqft
$242
Property Type
House
Property Taxes
$69
HOA Dues
$10
Year Built
-
Listed By
Last updated: 7 hours ago (Unlock MLS #ACT8590346)
Price History
| Date / Event | Date | Event | Price |
|---|---|---|---|
| Aug 1, 2023 | Listed by All City Real Estate Ltd. Co | $549,900 | |
| Listed by All City Real Estate Ltd. Co | |||
Property Highlights
Garage
Air Conditioning
Fireplace
Parking Details
Covered Spaces: 2
Total Number of Parking: 2
Parking Features: Attached, Door-Single, Driveway, Garage, Garage Door Opener, Garage Faces Front
Garage Spaces: 2
Interior Details
Bathroom Information
Half Bathrooms: 1
Full Bathrooms: 2
Interior Information
Interior Features: Breakfast Bar, Built-in Features, Ceiling Fan(s), Coffered Ceiling(s), High Ceilings, Vaulted Ceiling(s), Chandelier, Granite Counters, Double Vanity, Electric Dryer Hookup, Entrance Foyer, Kitchen Island, No Interior Steps, Open Floorplan, Pantry, Primary Bedroom on Main, Recessed Lighting, Walk-In Closet(s), Washer Hookup, Wired for Data
Appliances: Dishwasher, Disposal, Microwave, Free-Standing Electric Oven, Self Cleaning Oven, Stainless Steel Appliance(s)
Flooring Type: Laminate, Tile
Cooling: Ceiling Fan(s), Central Air, Electric
Heating: Central, Electric, Fireplace(s)
Living Area: 2277
Room 1
Level: Main
Type: Foyer
Features: Chandelier, High Ceilings
Room 2
Level: Main
Type: Office
Features: Ceiling Fan(s), Coffered Ceiling(s), High Ceilings, Wired for Data
Room 3
Level: Main
Type: Kitchen
Features: Kitchn - Breakfast Area, Breakfast Bar, Center Island, Chandelier, Granite Counters, Dining Room, High Ceilings, Open to Family Room, Pantry, Plumbed for Icemaker, Recessed Lighting
Room 4
Level: Main
Type: Family Room
Features: Ceiling Fan(s), High Ceilings, Recessed Lighting, Wired for Data
Room 5
Level: Main
Type: Primary Bedroom
Features: Ceiling Fan(s), Coffered Ceiling(s), Full Bath, High Ceilings, Recessed Lighting, Wired for Data
Room 6
Level: Main
Type: Primary Bathroom
Features: Granite Counters, Double Vanity, Full Bath, Garden Tub, High Ceilings, Recessed Lighting, Separate Shower, Walk-In Closet(s), Walk-in Shower, Wired for Data
Room 7
Level: Main
Type: Laundry
Features: Granite Counters, Electric Dryer Hookup, High Ceilings, Sink, Recessed Lighting, Washer Hookup, Wired for Data
Room 8
Level: Main
Type: Bedroom
Features: Ceiling Fan(s), High Ceilings, Wired for Data
Room 9
Level: Main
Type: Bedroom
Features: Ceiling Fan(s), High Ceilings, Recessed Lighting, Wired for Data
Room 10
Level: Main
Type: Bathroom
Features: Granite Counters, High Ceilings, Recessed Lighting, Wired for Data
Fireplace Information
Fireplace Features: Family Room
Fireplaces: 1
Exterior Details
Property Information
Property Type: Residential
Property Sub Type: Single Family Residence
Green Energy Efficient
Property Condition: New Construction
Year Built: 2024
Year Built Source: Builder
View Desription: Neighborhood
Fencing: Partial
Building Information
Levels: One
Construction Materials: Spray Foam Insulation, Radiant Barrier, Stone, Stucco
Foundation: Slab
Roof: Composition, Shingle
Exterior Information
Exterior Features: Lighting
Pool Information
Pool Features: None
Lot Information
Lot Features: Back Yard, Corner Lot, Curbs, Few Trees, Front Yard, Public Maintained Road, Sprinkler - Automatic, Sprinkler - In-ground, Trees-Sparse
Lot Size Acres: 0.37
Lot Size Square Feet: 16117.2
Land Information
Water Source: Public
Financial Details
Tax Year: 2023
Utilities Details
Water Source: Public
Sewer : Public Sewer
Utilities For Property: Cable Available, Electricity Available, High Speed Internet, Other, Phone Available, Sewer Available, Underground Utilities, Water Available
Location Details
Directions: From Liberty Hill, take Hwy 29W to Burnet; right on N Hill St; right on RR963 (E Graves St); right on Shady Grove St (CR 200); right on Shady Grove Pkwy; right on Colby Canyon
Community Features: Cluster Mailbox, Common Grounds
Other Details
Association Fee Includes: Common Area Maintenance
Association Fee: $125
Association Fee Freq: Annually
Association Name: Hills of Shady Grove
Selling Agency Compensation: 3.000
Comparables
Unit
Status
Status
Type
Beds
Baths
ft²
Price/ft²
Price/ft²
Asking Price
Listed On
Listed On
Closing Price
Sold On
Sold On
HOA + Taxes
Active
House
3
Beds
2
Baths
2,392 ft²
$229/ft²
$548,500
Jul 28, 2023
-
$9/mo
Active
House
3
Beds
2
Baths
2,001 ft²
$275/ft²
$549,500
Oct 8, 2023
-
$100/mo
Active
House
3
Beds
2
Baths
2,001 ft²
$275/ft²
$549,500
Oct 24, 2023
-
$100/mo
Past Sales
| Date | Unit | Beds | Baths | Sqft | Price | Closed | Owner | Listed By |
|---|
Building Info
132 Colby Canyon Drive
132 Colby Canyon Drive, Burnet, TX 78611
- 1 Unit for Sale









