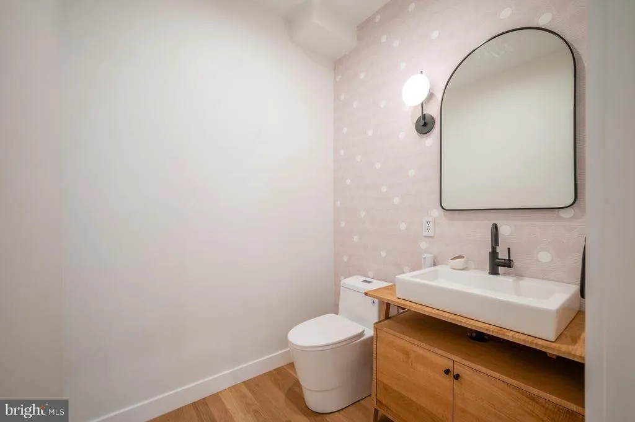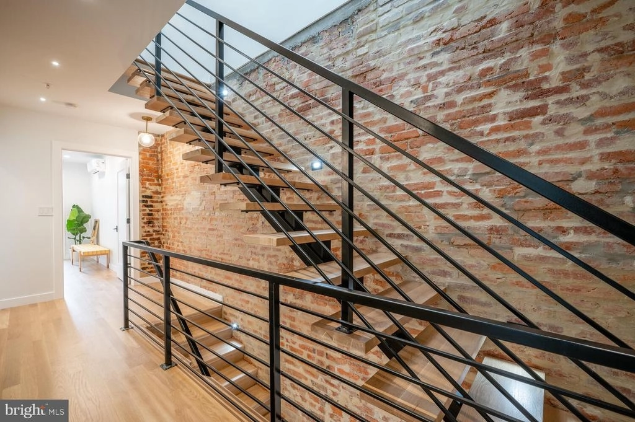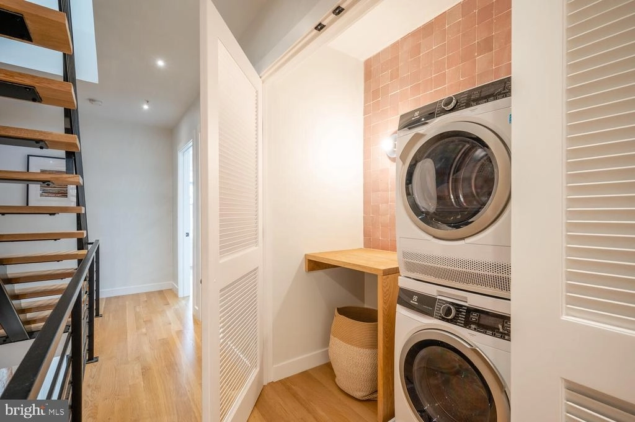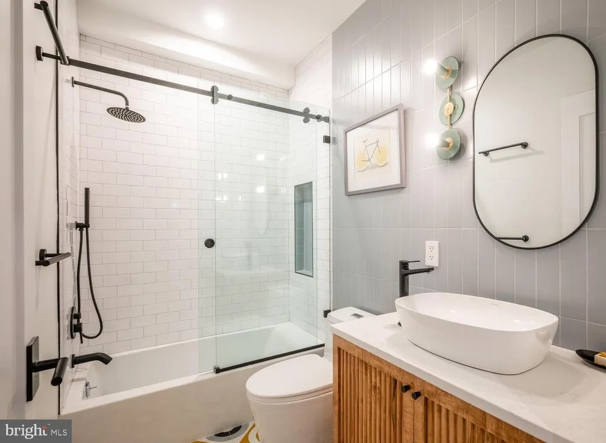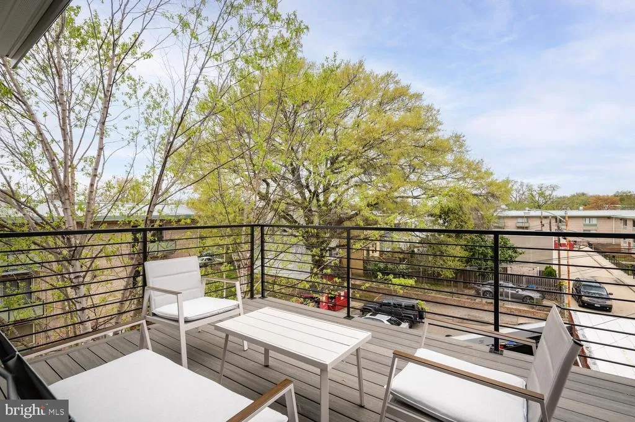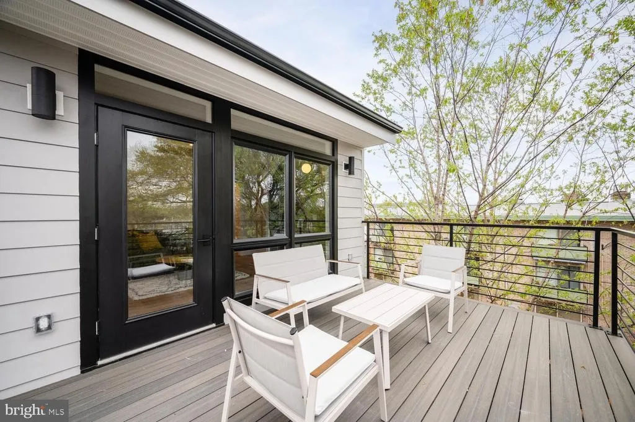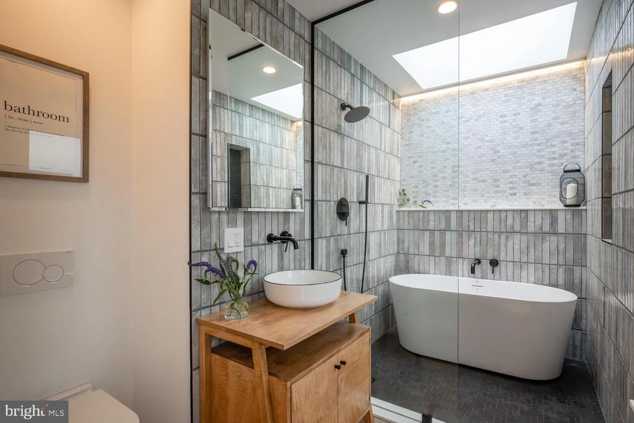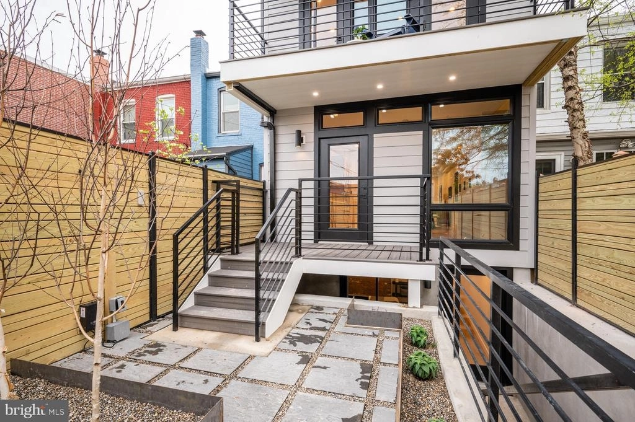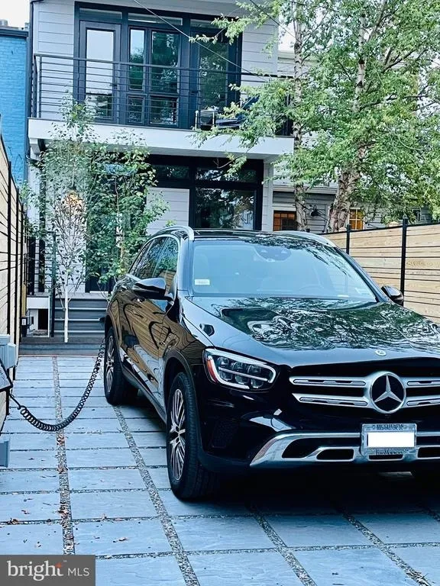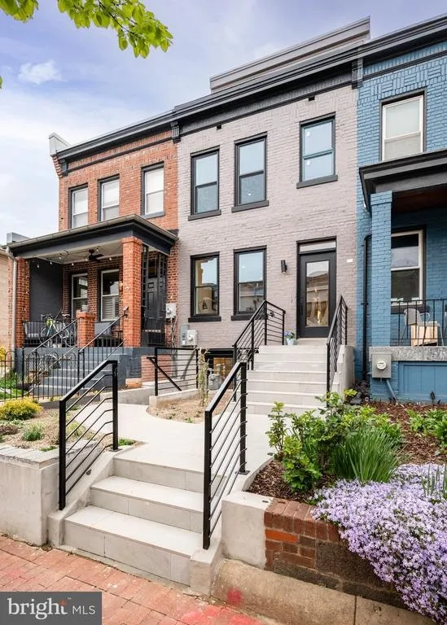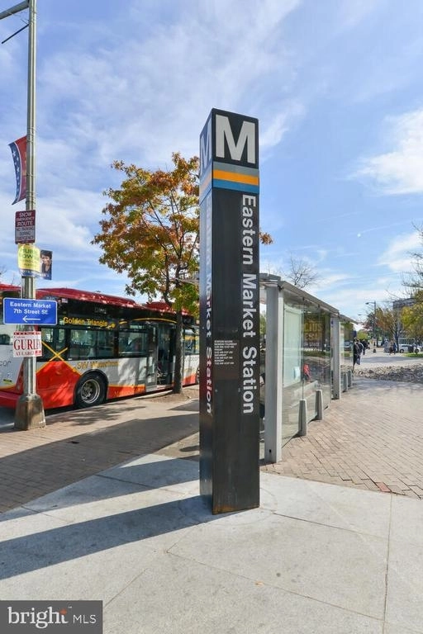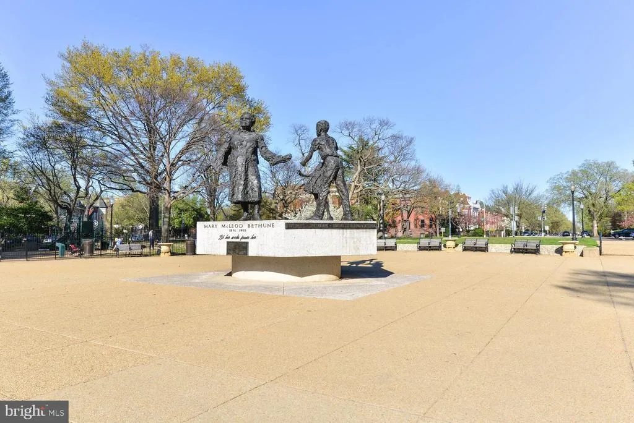
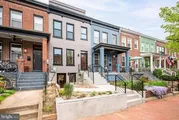
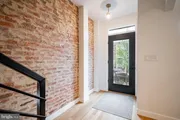

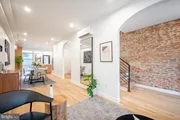
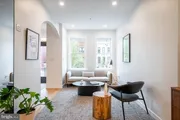





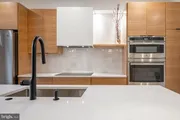



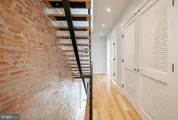








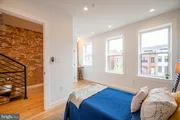

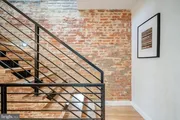
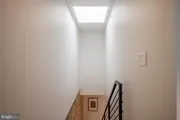











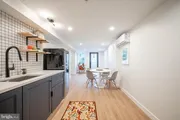





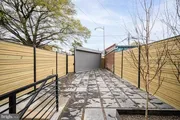



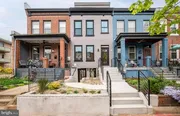

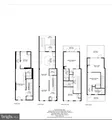

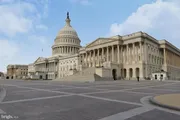



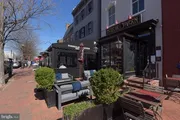


1 /
60
Map
$1,550,000
●
Townhouse -
Off Market
1312 D ST SE
WASHINGTON, DC 20003
4 Beds
5 Baths,
1
Half Bath
1670 Sqft
$1,549,454
RealtyHop Estimate
-0.04%
Since Nov 1, 2023
DC-Washington
Primary Model
About This Property
Do you know that Dylan lyric "You ain't seen nothing like me yet"?
If houses could talk, that is what this one would be saying. Here
are the basics: 4 bedrooms (one of which can be split for a nursery
or an office); 4 1/2 bathrooms (1 with a soaking tub under a
skylight for star views - the whole thing gives spa vibes.) Need
more time with the constellations? You are in luck 1312 D St. SE
has 4 terraces. Have we talked about the kitchen yet? It's custom.
Specially designed cabinets to store all of the kitchen tools one
needs to prepare for that dinner party this house is waiting for.
Wicked fast induction cooktop, wall oven, on demand hot water and
dual drawer dishwasher, all geared toward sustainable living.
Keeping it local, there is Kate Zaremba wallpaper in the powder
room and all of the bathroom vanities were custom designed and
crafted by local artisan Jeff Poole. (Jeff sometimes has a booth at
the Eastern Market street fair a few blocks away.) If you don't
want to walk you can always un-plug your electric car from the 50
amp. power in the back flex space. The back yard was designed for
parking when you need it, or entertaining when it suits you.
Hardwoods throughout with a few cement and zellige tile surfaces.
How about the lighting? All handpicked from small lighting
studios, a few line the brick interior stair walls to help
accentuate the sleek and sophisticated metal work. Where do all of
those staircases go? Well, upon entering you head to the 2nd floor
where you will find a generous ensuite. This room can be split, if
you choose. Separate entrances make this an easy alteration. Head
down the hall to the energy efficient laundry center. It is fancy!
Boy do the floors in bathroom number 2 pop! So fun! A large light
filled bedroom with a built-in desk is at the end of the hall. Head
upstairs, you are in for a treat. What to call this floor? Owner's
retreat? Guest space? Hang out floor? I think I'm just going to
call it fabulous. Of course there is a wet bar. Every rooftop room
has one, but this one deserves to be in an architectural
magazine. Arched and moody. I'll take a Negroni. You can grab
something from the wine fridge . Let's go enjoy it on the deck? Or
may-be it's better to watch a film? This room is set up for a
projector. Not in the mood for a flick? Well, off of the penthouse
bedroom with one heck of a bathroom. It could be the best part. Did
I mention there is a patio in the front? I am running out of
space and you dear reader are probably tired of hearing me ramble.
I would recommend you take a tour! Don't forget the lower level.
Generous windows and glass doors make this in-law suite a perfect
place for some added space. Location you ask? Amazing. 2
metros, buses, Capitol Bike share and miles of bike lanes. Eastern
Market, The Roost, Safeway, the new refinery Mason and Greens,
Rose's Luxury, Trader Joe's, Yes Market, Lincoln Park, Wine and
Butter all just a few blocks away! Ready for that tour?
Unit Size
1,670Ft²
Days on Market
193 days
Land Size
0.04 acres
Price per sqft
$928
Property Type
Townhouse
Property Taxes
-
HOA Dues
-
Year Built
1916
Last updated: 7 months ago (Bright MLS #DCDC2091922)
Price History
| Date / Event | Date | Event | Price |
|---|---|---|---|
| Oct 26, 2023 | Sold to Kate Ella Peterson, Matthew... | $1,550,000 | |
| Sold to Kate Ella Peterson, Matthew... | |||
| Sep 27, 2023 | In contract | - | |
| In contract | |||
| Sep 8, 2023 | Price Decreased |
$1,550,000
↓ $140K
(8.3%)
|
|
| Price Decreased | |||
| Jul 21, 2023 | Price Decreased |
$1,690,000
↓ $60K
(3.4%)
|
|
| Price Decreased | |||
| May 27, 2023 | Price Decreased |
$1,750,000
↓ $49K
(2.7%)
|
|
| Price Decreased | |||
Show More

Property Highlights
Air Conditioning
Parking Details
Parking Features: Off Street, Driveway
Total Garage and Parking Spaces: 1
Interior Details
Bedroom Information
Bedrooms on 1st Upper Level: 2
Bedrooms on 2nd Upper Level: 1
Bedrooms on 1st Lower Level: 1
Bathroom Information
Full Bathrooms on 1st Upper Level: 2
Full Bathrooms on 2nd Upper Level: 1
Full Bathrooms on 1st Lower Level: 1
Interior Information
Interior Features: 2nd Kitchen, Bar, Built-Ins, Combination Dining/Living, Floor Plan - Open, Kitchen - Gourmet, Kitchen - Island, Recessed Lighting, Skylight(s), Soaking Tub, Sprinkler System, Wet/Dry Bar, Wood Floors
Appliances: Built-In Microwave, Cooktop, Dishwasher, Disposal, Dryer - Front Loading, Energy Efficient Appliances, Dual Flush Toilets, Icemaker, Oven - Wall, Range Hood, Refrigerator, Washer/Dryer Stacked, Washer - Front Loading, Water Heater - Tankless
Flooring Type: Hardwood, Tile/Brick
Living Area Square Feet Source: Estimated
Wall & Ceiling Types
Room Information
Laundry Type: Upper Floor
Basement Information
Has Basement
Front Entrance, Fully Finished, Interior Access, Rear Entrance
Exterior Details
Property Information
Ownership Interest: Fee Simple
Property Condition: Excellent
Year Built Source: Assessor
Building Information
Foundation Details: Slab
Other Structures: Above Grade, Below Grade
Roof: Rubber
Structure Type: Interior Row/Townhouse
Window Features: Double Hung, Casement
Construction Materials: Brick
Pool Information
No Pool
Lot Information
Tidal Water: N
Lot Size Source: Assessor
Land Information
Land Assessed Value: $724,280
Above Grade Information
Finished Square Feet: 1670
Finished Square Feet Source: Estimated
Below Grade Information
Finished Square Feet: 610
Finished Square Feet Source: Estimated
Financial Details
County Tax: $0
County Tax Payment Frequency: Annually
City Town Tax: $5,669
City Town Tax Payment Frequency: Annually
Tax Assessed Value: $724,280
Tax Year: 2022
Tax Annual Amount: $5,669
Year Assessed: 2022
Utilities Details
Cooling Type: Ductless/Mini-Split, Energy Star Cooling System
Heating Type: Wall Unit, Energy Star Heating System
Cooling Fuel: Electric
Heating Fuel: Electric
Hot Water: Instant Hot Water
Sewer Septic: Public Septic, Public Sewer
Water Source: Public
Comparables
Unit
Status
Status
Type
Beds
Baths
ft²
Price/ft²
Price/ft²
Asking Price
Listed On
Listed On
Closing Price
Sold On
Sold On
HOA + Taxes
Townhouse
4
Beds
4
Baths
1,786 ft²
$938/ft²
$1,675,000
May 5, 2023
$1,675,000
Jun 12, 2023
-
Townhouse
4
Beds
3
Baths
1,486 ft²
$925/ft²
$1,375,000
Jun 1, 2023
$1,375,000
Jul 5, 2023
-
Townhouse
4
Beds
4
Baths
1,470 ft²
$942/ft²
$1,385,000
May 18, 2023
$1,385,000
Aug 21, 2023
-
Townhouse
4
Beds
4
Baths
1,920 ft²
$867/ft²
$1,665,000
Apr 28, 2023
$1,665,000
Jun 27, 2023
-
Townhouse
4
Beds
5
Baths
2,044 ft²
$832/ft²
$1,700,000
Jan 28, 2023
$1,700,000
Mar 6, 2023
-
Townhouse
4
Beds
4
Baths
2,065 ft²
$727/ft²
$1,501,000
May 31, 2023
$1,501,000
Jun 16, 2023
-
Active
Townhouse
4
Beds
4
Baths
1,720 ft²
$930/ft²
$1,599,000
Oct 27, 2023
-
-
In Contract
Townhouse
4
Beds
3
Baths
1,932 ft²
$750/ft²
$1,449,500
Oct 12, 2023
-
-
Active
Townhouse
4
Beds
4
Baths
1,564 ft²
$863/ft²
$1,349,000
Sep 13, 2023
-
-
Active
Townhouse
4
Beds
3
Baths
1,704 ft²
$874/ft²
$1,490,000
Oct 12, 2023
-
-
Active
Townhouse
4
Beds
4
Baths
2,000 ft²
$674/ft²
$1,348,500
Sep 21, 2023
-
-
Townhouse
4
Beds
4
Baths
2,331 ft²
$684/ft²
$1,595,000
Sep 13, 2023
-
-
Past Sales
| Date | Unit | Beds | Baths | Sqft | Price | Closed | Owner | Listed By |
|---|---|---|---|---|---|---|---|---|
|
05/28/2020
|
|
3 Bed
|
2 Bath
|
1324 ft²
|
$619,000
3 Bed
2 Bath
1324 ft²
|
-
-
|
-
|
-
|
Building Info
1312 D Street Southeast
1312 D Street Southeast, Washington, DC 20003
- 1 Unit for Sale

About Southeast Washington
Similar Homes for Sale

$1,595,000
- 4 Beds
- 4 Baths
- 2,331 ft²
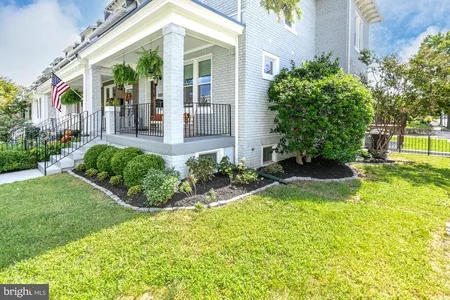
$1,348,500
- 4 Beds
- 4 Baths
- 2,000 ft²














