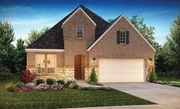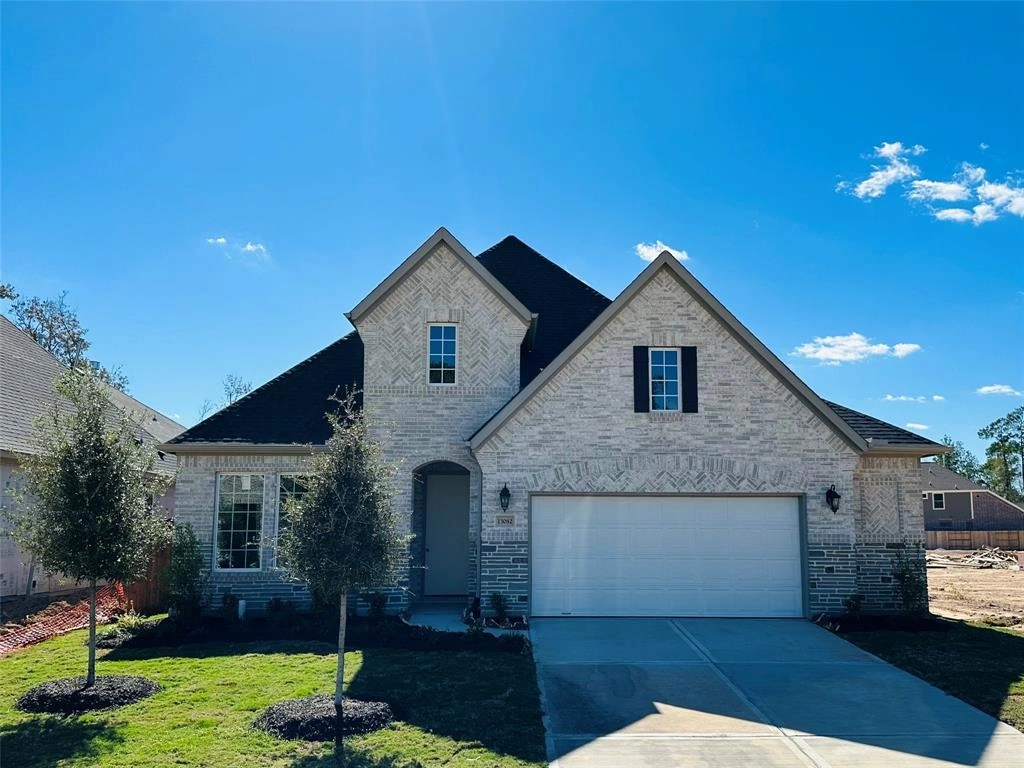

































1 /
29
Floor Plans
Map
$475,000
↓ $25K (5%)
●
House -
For Sale
13082 Soaring Forest Drive
Conroe, TX
3 Beds
3 Baths,
1
Half Bath
2222 Sqft
Upcoming Open House
1PM - 5PM, Sun, Apr 28 -
Book now
$2,414
Estimated Monthly
$82
HOA / Fees
About This Property
Discover Good Natured Living in the Brand-New Master Planned
Community of Evergreen! Located off SH-242 and tucked behind a
plethora of trees lies a retreat from the hustle and bustle of
everyday life. This fabulous one-story home is wrapped with brick
and stone, surrounded by lush landscaping, and rests on a 50' lot.
Featuring 3 bedrooms, 2.5 bathrooms, a study, and a fireplace, this
home is a warm invitation for comfortable living. A kitchen with
Built-In Kitchen Aid Appliances, a large island, and designer
cabinetry will have you excited to cook and serve no matter the
occasion! Fusing indoor and outdoor entertainment is simple with
sliding glass doors and an extended patio with prewiring for an
outside TV. Retreat to your Primary Suite that includes a Bay
Window, a spa-like Baja shower, and a large walk-in closet. All of
this and more await you in Evergreen 50'! Explore what it means to
Live The Difference with Shea Homes!
Unit Size
2,222Ft²
Days on Market
45 days
Land Size
-
Price per sqft
$214
Property Type
House
Property Taxes
-
HOA Dues
$82
Year Built
-
Listed By
Last updated: 2 days ago (HAR #59478803)
Price History
| Date / Event | Date | Event | Price |
|---|---|---|---|
| Mar 29, 2024 | Price Decreased |
$475,000
↓ $25K
(5%)
|
|
| Price Decreased | |||
| Mar 14, 2024 | Listed by eXp Realty LLC | $499,990 | |
| Listed by eXp Realty LLC | |||
Property Highlights
Air Conditioning
Fireplace
Parking Details
Has Garage
Garage Features: Attached Garage, Oversized Garage
Garage: 2 Spaces
Interior Details
Bedroom Information
Bedrooms: 3
Bedrooms: All Bedrooms Down, Primary Bed - 1st Floor, Walk-In Closet
Bathroom Information
Full Bathrooms: 2
Half Bathrooms: 1
Master Bathrooms: 0
Interior Information
Interior Features: Alarm System - Owned, Fire/Smoke Alarm, Formal Entry/Foyer, High Ceiling, Prewired for Alarm System
Laundry Features: Electric Dryer Connections, Washer Connections
Kitchen Features: Island w/o Cooktop, Kitchen open to Family Room, Under Cabinet Lighting, Walk-in Pantry
Flooring: Carpet, Engineered Wood, Tile
Fireplaces: 1
Fireplace Features: Gaslog Fireplace
Living Area SqFt: 2222
Exterior Details
Property Information
Ownership Type: Full Ownership
Year Built: 2023
Year Built Source: Builder
Construction Information
Home Type: Single-Family
Architectural Style: Traditional
Construction materials: Brick, Stone
New Construction
New Construction Description: Never Lived In
Foundation: Slab
Roof: Composition
Building Information
Exterior Features: Back Yard, Back Yard Fenced, Covered Patio/Deck, Patio/Deck, Side Yard, Sprinkler System
Lot Information
Lot Dimension: 60x132
Financial Details
Tax Year: 2022
Tax Rate: 3.09
Parcel Number: 4585-02-02900
Compensation Disclaimer: The Compensation offer is made only to participants of the MLS where the listing is filed
Compensation to Buyers Agent: 3%
Utilities Details
Heating Type: Central Gas
Cooling Type: Central Electric
Sewer Septic: Public Sewer, Public Water, Water District
Location Details
Location: FROM I-45: Turn onto Highway 242 East. Follow approximately 5 miles down the road, shortly past San Jacinto River bridge. The entrance to the community is on the left. If you reach FM 1314, make a U-turn.
Use 16335 Sheridan River Trail, Conroe, TX 77302 for GPS instructions.
Subdivision: Evergreen
HOA Details
Other Fee: $980
HOA Fee: $980
HOA Fee Pay Schedule: Annually


































