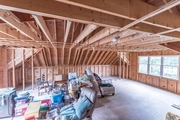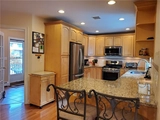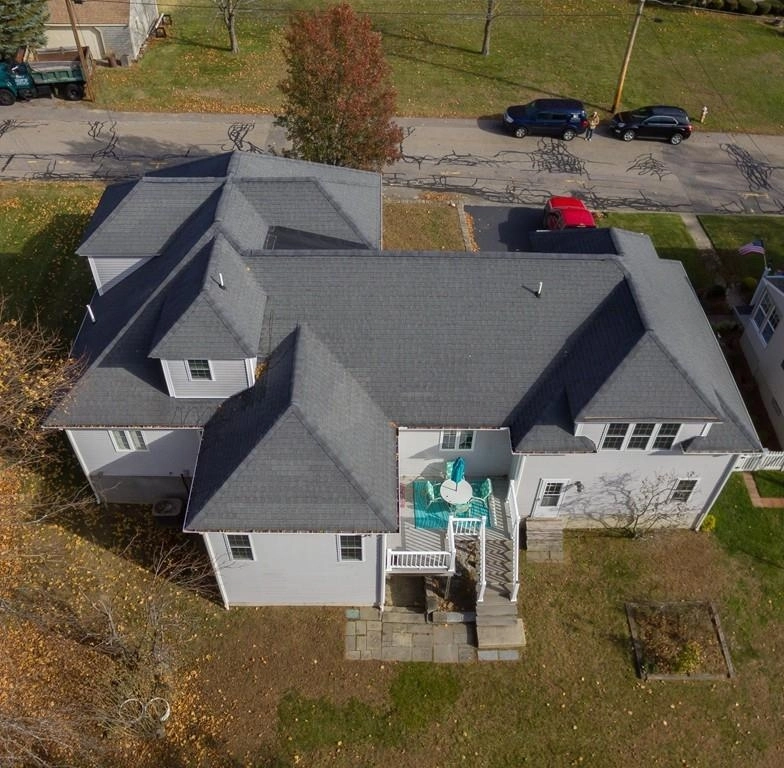









































1 /
42
Map
$535,000
●
House -
Off Market
13 James St
Franklin, MA 02038
4 Beds
3 Baths,
1
Half Bath
$785,076
RealtyHop Estimate
43.00%
Since Apr 1, 2020
National-US
Primary Model
About This Property
This Immaculate nearly 2700 sq. ft. home was gutted to the studs &
completely remodeled in 2002. ITS MUCH BIGGER INSIDE THAN IT
APPEARS FROM THE OUTSIDE! Open floor plan makes for a wonderfully
functional living space. This home is so bright due to
eastern exposure & plenty of lighting and 9 foot ceilings even in
the basement! The kitchen has modern features - granite
countertops and stainless appliances with a breakfast bar
peninsula, & is a dream to work in. Enjoy your morning coffee
on the back deck just off the family room overlooking the lovely
tree lined yard. Old school charm with double parlor set up
makes entertaining a breeze. First floor Master bedroom with
en-suite bathroom has separate shower and jet tub. This home has
closets galore & first floor laundry room is a god send! Second
floor bedrooms feature massive walk-in Jack & Jill closet. Minutes
to 495 and only a mile and half to commuter rail. Be sure to check
out the 360 TOUR! Schedule your viewing today.
Unit Size
-
Days on Market
143 days
Land Size
0.25 acres
Price per sqft
-
Property Type
House
Property Taxes
$592
HOA Dues
-
Year Built
2002
Last updated: 2 years ago (MLSPIN #72579162)
Price History
| Date / Event | Date | Event | Price |
|---|---|---|---|
| Mar 2, 2020 | Sold to Bogdan Naydenov, Nadya I Na... | $535,000 | |
| Sold to Bogdan Naydenov, Nadya I Na... | |||
| Jan 21, 2020 | No longer available | - | |
| No longer available | |||
| Dec 28, 2019 | Price Decreased |
$549,000
↓ $10K
(1.8%)
|
|
| Price Decreased | |||
| Dec 8, 2019 | Price Decreased |
$559,000
↓ $10K
(1.8%)
|
|
| Price Decreased | |||
| Nov 15, 2019 | Listed | $569,000 | |
| Listed | |||



|
|||
|
Are you ready to move to one of the safest towns in the country?
For years Franklin, MA has made it onto the list of safest cities
in the US. According to Safewise in 2018 Franklin is ranked the
52nd safest city in the country. You can move into Franklin if
you're interested in this Immaculate nearly 2700 sq. ft. home was
gutted to the studs & completely remodeled in 2002. ITS MUCH BIGGER
INSIDE THAN IT APPEARS FROM THE OUTSIDE! Open floor plan makes for
a wonderfully functional living…
|
|||
Show More

Property Highlights
Air Conditioning
Garage
Parking Available
Interior Details
Kitchen Information
Level: First
Features: Countertops - Stone/Granite/Solid, Open Floorplan, Recessed Lighting, Remodeled, Stainless Steel Appliances, Gas Stove, Peninsula
Bathroom #2 Information
Level: First
Features: Bathroom - Half, Remodeled
Bedroom #2 Information
Level: First
Features: Closet, Flooring - Hardwood, Remodeled
Bedroom #3 Information
Features: Walk-In Closet(s), Flooring - Wall to Wall Carpet, Remodeled
Level: Second
Dining Room Information
Features: Flooring - Hardwood, Chair Rail, Open Floorplan, Remodeled
Level: First
Bathroom #1 Information
Features: Bathroom - Full, Bathroom - Tiled With Tub, Bathroom - With Shower Stall, Jacuzzi / Whirlpool Soaking Tub, Recessed Lighting, Remodeled
Level: First
Master Bedroom Information
Features: Closet, Flooring - Hardwood, Remodeled
Level: First
Bedroom #4 Information
Level: Second
Features: Walk-In Closet(s), Flooring - Wall to Wall Carpet, Remodeled
Living Room Information
Level: First
Features: Flooring - Hardwood, French Doors, Chair Rail, Open Floorplan, Remodeled
Family Room Information
Level: First
Features: Open Floorplan, Recessed Lighting, Remodeled
Bathroom #3 Information
Features: Bathroom - Full, Bathroom - With Tub & Shower, Remodeled
Level: Second
Master Bathroom Information
Features: Yes
Bathroom Information
Half Bathrooms: 1
Full Bathrooms: 2
Interior Information
Interior Features: Attic Access, Dining Area, Open Floor Plan, Game Room, Bonus Room, Kitchen, Central Vacuum, Finish - Sheetrock, High Speed Internet
Appliances: Range, Dishwasher, Microwave, Refrigerator, Washer, Dryer, Vacuum System, Gas Water Heater, Tank Water Heater, Utility Connections for Gas Range, Utility Connections for Gas Oven, Utility Connections for Gas Dryer
Flooring Type: Tile, Carpet, Hardwood, Flooring - Wall to Wall Carpet
Laundry Features: Gas Dryer Hookup, Washer Hookup, First Floor
Room Information
Rooms: 8
Basement Information
Basement: Full, Partially Finished, Walk-Out Access, Interior Entry, Concrete
Parking Details
Has Garage
Attached Garage
Parking Features: Attached, Garage Door Opener, Paved Drive, Off Street, Driveway, Paved
Garage Spaces: 2
Exterior Details
Property Information
Security Features: Security System
Road Responsibility: Public Maintained Road
Year Built Source: Public Records
Year Built Details: Unknown/Mixed
PropertySubType: Single Family Residence
Building Information
Building Area Units: Square Feet
Window Features: Insulated Windows
Construction Materials: Frame
Patio and Porch Features: Porch, Deck
Lead Paint: Unknown
Lot Information
Lot Size Area: 0.25
Lot Size Units: Acres
Lot Size Acres: 0.25
Zoning: SFM IV
Parcel Number: M:297 L:107, 89324
Land Information
Water Source: Public
Financial Details
Tax Map Number: 297
Tax Assessed Value: $484,500
Tax Annual Amount: $7,103
Utilities Details
Utilities: for Gas Range, for Gas Oven, for Gas Dryer
Cooling Type: Central Air
Heating Type: Central, Baseboard, Natural Gas
Sewer : Public Sewer
Location Details
Community Features: Public Transportation, Shopping, Pool, Tennis Court(s), Park, Walk/Jog Trails, Stable(s), Golf, Laundromat, Bike Path, Conservation Area, Highway Access, House of Worship, Private School, Public School, T-Station, University
Comparables
Unit
Status
Status
Type
Beds
Baths
ft²
Price/ft²
Price/ft²
Asking Price
Listed On
Listed On
Closing Price
Sold On
Sold On
HOA + Taxes
Past Sales
| Date | Unit | Beds | Baths | Sqft | Price | Closed | Owner | Listed By |
|---|---|---|---|---|---|---|---|---|
|
10/11/2019
|
|
4 Bed
|
3 Bath
|
-
|
$549,000
4 Bed
3 Bath
|
$535,000
-2.55%
03/02/2020
|
Stacy Corrigan
Four Points Real Estate, LLC
|
Building Info












































