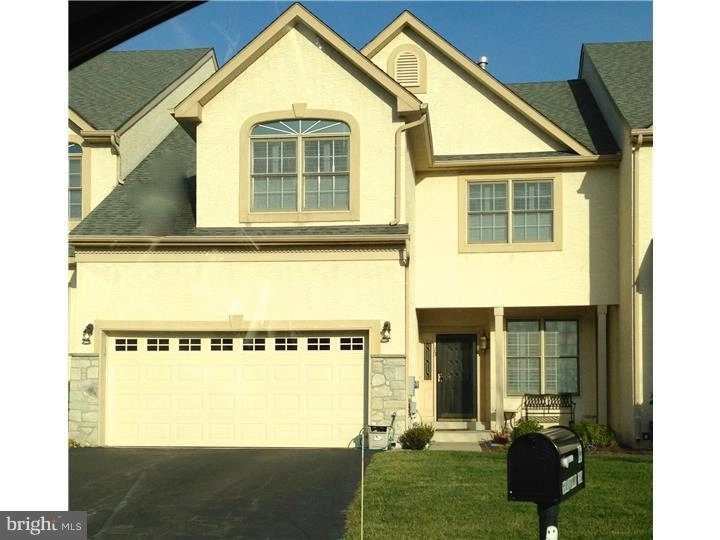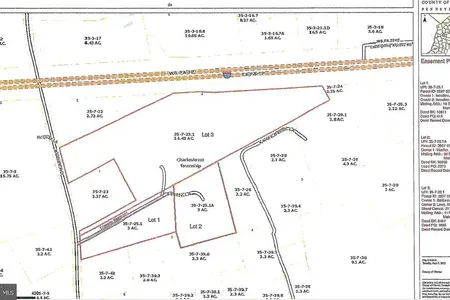$428,000
●
Townhouse -
Off Market
13 GRANVILLE WAY
EXTON, PA 19341
3 Beds
3 Baths,
1
Half Bath
2332 Sqft
$818,684
RealtyHop Estimate
86.91%
Since Jun 1, 2014
National-US
Primary Model
About This Property
Well maintained and upgraded home in desirable Chase at Malvern
Hunt. Upgraded features include: wood floors throughout main level,
crown moulding, plantation shutters, and new tiled baths. Custom
built in cabinetry surrounding the 2 sided gas fireplace between
the cozy living room and the soaring 2 story gathering room.
Granite countertops and stainless steel appliances adorn the
kitchen that offers both a breakfast bar and a separate dining
nook. Formal dining room and laundry room complete main floor.
A wrought iron railing winds to the upper level and around a
generous loft space. Master Bedroom features a vaulted
ceiling and spa-like master bath with jetted tub, tiled shower, and
enclosed toilet. 2 Spacious guest rooms sharing a hall bath
complete the upper level. You'll also appreciate the large
deck which overlooks open space for privacy and expansive views.
Commutes are easy via quick access to Rte 202, Rte 30, Rte 100 and
Exton Train Station. 1 Year Home Warranty included as well as
a warranty on exterior Stucco walls for worry free Peace of Mind!
Unit Size
2,332Ft²
Days on Market
99 days
Land Size
0.11 acres
Price per sqft
$188
Property Type
Townhouse
Property Taxes
$516
HOA Dues
$1,484
Year Built
2002
Last updated: 10 months ago (Bright MLS #1003561839)
Price History
| Date / Event | Date | Event | Price |
|---|---|---|---|
| Jul 27, 2020 | Sold to Beth A Mccarthy | $455,000 | |
| Sold to Beth A Mccarthy | |||
| May 30, 2014 | Sold | $428,000 | |
| Sold | |||
| Feb 20, 2014 | Listed by BHHS Fox & Roach-Exton | $438,000 | |
| Listed by BHHS Fox & Roach-Exton | |||
Property Highlights
Air Conditioning
Fireplace
Garage
Parking Details
Has Garage
Garage Features: Garage Door Opener
Parking Features: On Street, Driveway, Attached Garage, Other
Attached Garage Spaces: 2
Garage Spaces: 2
Total Garage and Parking Spaces: 2
Interior Details
Bathroom Information
Full Bathrooms on 1st Upper Level: 2
Interior Information
Interior Features: Primary Bath(s), Ceiling Fan(s), Attic/House Fan, Stall Shower, Kitchen - Eat-In
Appliances: Cooktop, Oven - Self Cleaning, Dishwasher, Energy Efficient Appliances, Built-In Microwave
Flooring Type: Wood, Fully Carpeted, Tile/Brick
Living Area Square Feet Source: Assessor
Wall & Ceiling Types
Room Information
Laundry Type: Main Floor
Fireplace Information
Has Fireplace
Stone, Gas/Propane
Fireplaces: 1
Basement Information
Has Basement
Full, Unfinished
Percent of Basement Footprint: 100.0
Exterior Details
Property Information
Ownership Interest: Fee Simple
Property Condition: Good
Year Built Source: Estimated
Building Information
Builder Name: CUTLER
Builder Name: CUTLER
Foundation Details: Concrete Perimeter
Other Structures: Above Grade
Roof: Pitched, Shingle
Structure Type: Interior Row/Townhouse
Construction Materials: Stucco
Outdoor Living Structures: Deck(s)
Pool Information
No Pool
Lot Information
Level, Open, Rear Yard
Tidal Water: N
Lot Size Dimensions: LEVEL
Land Information
Land Assessed Value: $255,940
Above Grade Information
Finished Square Feet: 2332
Finished Square Feet Source: 2332
Financial Details
Tax Assessed Value: $255,940
Tax Year: 2014
Tax Annual Amount: $6,193
Utilities Details
Central Air
Cooling Type: Central A/C
Heating Type: Gas, Forced Air
Heating Fuel: Natural Gas
Hot Water: Natural Gas
Sewer Septic: Public Sewer
Water Source: Public
Location Details
HOA/Condo/Coop Fee Includes: Common Area Maintenance, Lawn Maintenance, Snow Removal, Management
HOA/Condo/Coop Amenities: Tennis Courts, Tot Lots/Playground
HOA Fee: $1,484
HOA Fee Frequency: Annually
Comparables
Unit
Status
Status
Type
Beds
Baths
ft²
Price/ft²
Price/ft²
Asking Price
Listed On
Listed On
Closing Price
Sold On
Sold On
HOA + Taxes
Past Sales
| Date | Unit | Beds | Baths | Sqft | Price | Closed | Owner | Listed By |
|---|---|---|---|---|---|---|---|---|
|
05/01/2020
|
|
3 Bed
|
3 Bath
|
2332 ft²
|
$465,000
3 Bed
3 Bath
2332 ft²
|
$455,000
-2.15%
07/27/2020
|
David Batty
|
|
|
02/20/2014
|
|
3 Bed
|
3 Bath
|
2332 ft²
|
$438,000
3 Bed
3 Bath
2332 ft²
|
$438,000
05/30/2014
|
-
|
Megan Jimmyer
BHHS Fox & Roach-Exton
|
Building Info











































