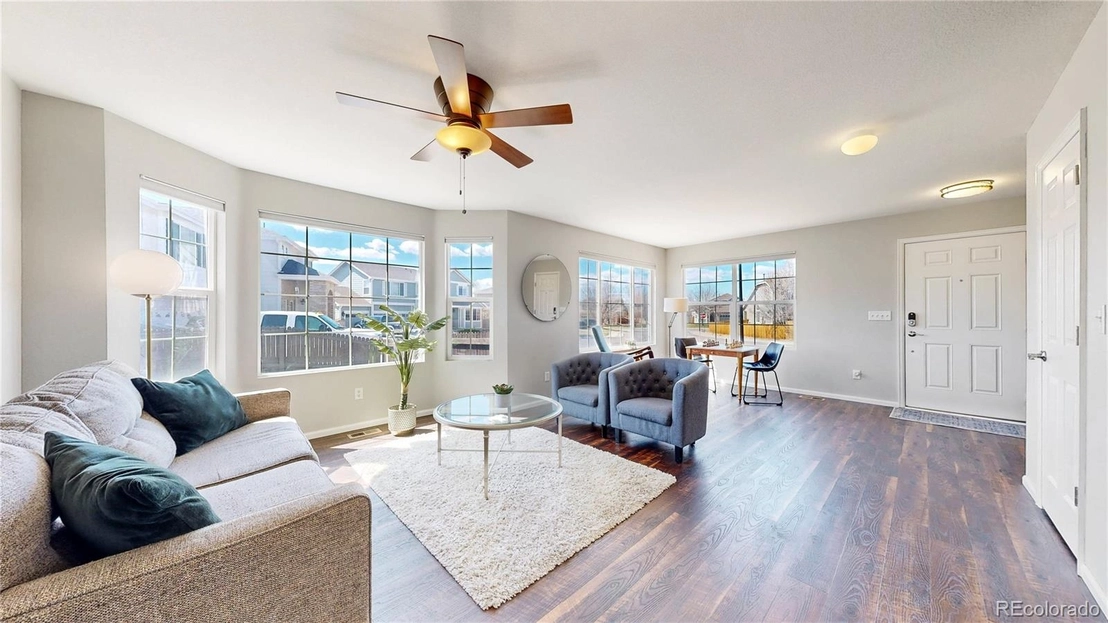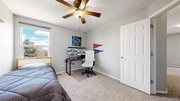$673,000
●
House -
In Contract
12956 Monaco Way
Thornton, CO 80602
5 Beds
4 Baths,
1
Half Bath
2996 Sqft
$3,615
Estimated Monthly
$45
HOA / Fees
5.69%
Cap Rate
About This Property
Nestled in a tranquil sought after neighborhood, this beautiful
home marries comfort and eco-friendly living. The welcoming
interior is highlighted by big sunny windows, an open concept
layout and luxury vinyl tile throughout the main level. This
includes the living room, game/reading nook, cozy family room w/gas
fireplace and fabulous large kitchen with new granite countertops,
fresh white cabinets, a gas stove and SS appliances. The journey
upstairs reveals 4 bedrooms and 2 bathrooms and the large comfy
loft area with peek a boo views of the mountains. Brand new carpet
in this area. The primary suite is spacious and calming for the end
of a long day, with a 5 piece bathroom and a spacious walk in
closet. Throughout the home, energy efficient Hunter Douglas
honeycomb shades offer privacy and insulation. This home
surprises with a versatile finished basement, perfect as a cozy
guest suite, mother in law apartment or maybe an Air BnB. A
living area, kitchen, bedroom and full bath complete the suite's
adaptable design. Sustainability takes center stage with solar
panels with a lifetime warranty and a full house fan that cools in
the summer. Both promise eco-friendly energy cost reductions. Your
outdoor living space is a premium with a partial wrap around deck,
organic garden boxes, with drip system, and a beautiful and
tranquil pond that can be a water feature, water garden and koi
pond! Fun outdoor living includes the open spaces and bike/hike
trails all through this neighborhood. The 2.5 car garage doesn't
just store your car, but also has built in storage and a work
bench. Living in the City of Thornton provides affordability,
access to excellent schools and great shopping dining and
entertainment options. Close by you will find The Orchard Town
Center, Trail Winds Rec Center and Top Golf. This property is
not just a home, but a lifestyle choice for those that value
sustainability, comfort, family/friend time and outdoor nature
time. Home Warranty included!
Unit Size
2,996Ft²
Days on Market
-
Land Size
0.21 acres
Price per sqft
$225
Property Type
House
Property Taxes
$265
HOA Dues
$45
Year Built
2004
Listed By
Last updated: 17 days ago (REcolorado MLS #REC9392171)
Price History
| Date / Event | Date | Event | Price |
|---|---|---|---|
| Apr 12, 2024 | Listed by MB Leading Light RE Solutions | $673,000 | |
| Listed by MB Leading Light RE Solutions | |||
Property Highlights
Garage
Air Conditioning
Fireplace
Parking Details
Total Number of Parking: 2
Attached Garage
Parking Features: Exterior Access Door
Garage Spaces: 2
Interior Details
Bathroom Information
Half Bathrooms: 1
Full Bathrooms: 3
Interior Information
Interior Features: Ceiling Fan(s), Granite Counters, High Ceilings, Jet Action Tub, Laminate Counters, Open Floorplan, Pantry, Primary Suite, Smoke Free, Vaulted Ceiling(s), Walk-In Closet(s)
Appliances: Convection Oven, Dishwasher, Disposal, Microwave, Oven, Range, Refrigerator
Flooring Type: Carpet, Tile, Vinyl
Fireplace Information
Fireplace Features: Family Room, Gas
Fireplaces: 1
Basement Information
Basement: Finished
Exterior Details
Property Information
Property Type: Residential
Property Sub Type: Single Family Residence
Property Condition: Updated/Remodeled
Road Responsibility: Public Maintained Road
Year Built: 2004
Building Information
Levels: Two
Structure Type: House
Building Area Total: 3138
Construction Methods: Frame
Roof: Composition
Exterior Information
Exterior Features: Garden, Gas Valve, Private Yard, Water Feature
Lot Information
Lot Features: Cul-De-Sac, Landscaped, Sprinklers In Front, Sprinklers In Rear
Lot Size Acres: 0.21
Lot Size Square Feet: 9147
Land Information
Water Source: Public
Financial Details
Tax Year: 2022
Tax Annual Amount: $3,185
Utilities Details
Cooling: Attic Fan, Central Air
Heating: Active Solar, Forced Air
Sewer : Public Sewer
Location Details
County or Parish: Adams
Other Details
Association Fee Includes: Maintenance Grounds, Snow Removal
Association Fee: $45
Association Fee Freq: Monthly
Selling Agency Compensation: 2.5
Building Info
Overview
Building
Neighborhood
Geography
Comparables
Unit
Status
Status
Type
Beds
Baths
ft²
Price/ft²
Price/ft²
Asking Price
Listed On
Listed On
Closing Price
Sold On
Sold On
HOA + Taxes
Active
House
4
Beds
4
Baths
4,065 ft²
$196/ft²
$794,950
Feb 14, 2024
-
$84/mo

































































































