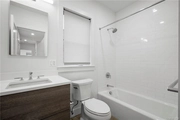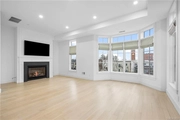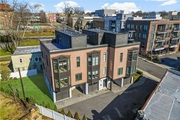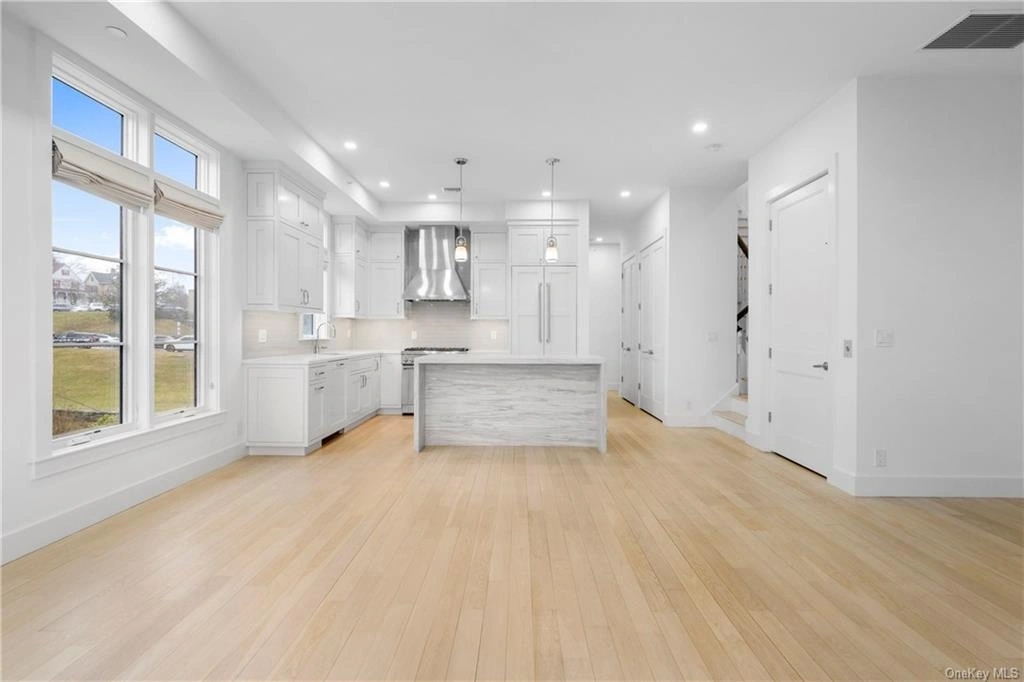


































1 /
34
Floor Plans
Map
$1,495,000
●
Condo -
Off Market
128 Library Lane #3
Mamaroneck, NY 10543
2 Beds
3 Baths,
1
Half Bath
$9,284
Estimated Monthly
$803
HOA / Fees
1.01%
Cap Rate
About This Property
Experience coastal luxury living in this stunning 2 bedroom 2.1
bath townhome nestled in a private Mamaroneck location. This
exquisite 3,078 square foot residence boasts designer finishes,
high-caliber materials, and soaring 9-10 foot ceilings throughout.
The main level features an open layout with white oak hardwood
floors and oversized bay windows, flooding the space with natural
light. Water views abound from the living room, primary bedroom,
and private rooftop terrace, while the gourmet eat-in kitchen is a
perfect space for culinary enthusiasts. The expansive primary suite
offers a serene retreat with a spa-like bath, custom closet, and
sitting area. Additional highlights include a study that can be
converted into a third bedroom, and a versatile bonus room with a
closet. The home is complete with elevator access and a two-car
garage. Nestled in the heart of Mamaroneck, this stunning coastal
townhome offers easy access to local amenities, transportation, and
the waterfront.
Unit Size
-
Days on Market
-
Land Size
0.07 acres
Price per sqft
-
Property Type
Condo
Property Taxes
$1,140
HOA Dues
$803
Year Built
2018
Last updated: 8 days ago (OneKey MLS #ONEH6289801)
Price History
| Date / Event | Date | Event | Price |
|---|---|---|---|
| Apr 23, 2024 | Temporarily off market | - | |
| Temporarily off market | |||
| Apr 8, 2024 | Price Decreased |
$1,495,000
↓ $100K
(6.3%)
|
|
| Price Decreased | |||
| Mar 5, 2024 | Listed by Julia B Fee Sothebys Int. Rlty | $1,595,000 | |
| Listed by Julia B Fee Sothebys Int. Rlty | |||
Property Highlights
Garage
Parking Available
Elevator
Air Conditioning
With View
Fireplace
Parking Details
Has Garage
Attached Garage
Parking Features: Assigned, Attached, 2 Car Attached, Parking Lot, Tandem, Unassigned
Interior Details
Bathroom Information
Half Bathrooms: 1
Full Bathrooms: 2
Interior Information
Interior Features: Private Laundry, First Floor Bedroom, Cathedral Ceiling(s), Eat-in Kitchen, Elevator, Entrance Foyer, Marble Counters, Master Bath, Pantry, Powder Room, Storage, Walk-In Closet(s)
Appliances: Dishwasher, Dryer, Microwave, Oven, Refrigerator, Washer
Flooring Type: Hardwood
Room 1
Level: First
Type: Entry foyer with elevator, access to two-car tandem garage with additional storage, bonus room with closet that can be used as gym or office
Room 2
Level: Second
Type: Full bathroom with storage, floating wood vanity cabinet, stone flooring, bedroom with closet, stackable Maytag washer and dryer in closet, hallway closet with custom shelving, oversized primary bedroom with sitting area and large walk-in custom closet, primary bathroom with double sink floating vanity, quartzite countertops, and rectangular sinks, access to elevator in the hallway
Room 3
Level: Third
Type: Exquisite eat-in kitchen with island and double closet pantry, kitchen pantry finished in Elfa Shelving, custom full height cabinets, transitional style finished with high gloss white, quartzite countertops, custom marble island with stone waterfall and cladding on the rear side, Thermador kitchen appliances, open concept dining area and living room include black granite slim line gas fireplace, study space can alternately be used as a bedroom with closet, powder room with stone flooring
Room 4
Level: Other
Type: 4th Floor: Private oversized terrace, utility area, access to elevator
Room 5
Level: Other
Type: Open layout with excellent entertaining flow, water views from living room, primary bedroom, and private rooftop terrace, elevator, five-inch white oak hardwood planks throughout, designer finishes and high-caliber materials, soaring nine and ten-foot ceilings, incredible natural light and oversized bay windows, trimming over custom mantles, sleek baseboard and casing to compliment home's transitional design
Room Information
Rooms: 6
Fireplace Information
Has Fireplace
Fireplaces: 1
Basement Information
Basement: None
Exterior Details
Property Information
Square Footage : 3078
Architectual Style: Townhouse
Property Type: Residential
Property Sub Type: Condominium
Road Responsibility: Public Maintained Road
Year Built: 2018
Year Built Source: Owner
Building Information
Levels: Three Or More
Building Area Units: Square Feet
Construction Methods: Block, Brick, Other
Lot Information
Lot Features: Near Public Transit, Private
Lot Size Acres: 0.07
Lot Size Square Feet: 3049
Land Information
Water Source: Public
Water Source: On Demand
Financial Details
Tax Annual Amount: $13,675
Utilities Details
Cooling: Yes
Cooling: Central Air
Heating: Natural Gas, Forced Air
Sewer : Public Sewer
Location Details
Directions: Boston Post Road to Library Lane - Unit #3
County or Parish: Westchester
Other Details
Association Fee Includes: Maintenance Grounds, Exterior Maintenance, Other, Snow Removal, Sewer
Association Fee: $803
Association Fee Freq: Monthly
Selling Agency Compensation: 2.5%
On Market Date: 2024-03-05
Comparables
Unit
Status
Status
Type
Beds
Baths
ft²
Price/ft²
Price/ft²
Asking Price
Listed On
Listed On
Closing Price
Sold On
Sold On
HOA + Taxes
Sold
House
4
Beds
3
Baths
-
$1,637,500
Apr 28, 2021
$1,637,500
Aug 10, 2021
$2,477/mo
Sold
Multifamily
7
Beds
6
Baths
-
$937,500
Sep 23, 2020
$937,500
Mar 16, 2021
$1,305/mo
Past Sales
| Date | Unit | Beds | Baths | Sqft | Price | Closed | Owner | Listed By |
|---|---|---|---|---|---|---|---|---|
|
01/28/2022
|
2 Bed
|
3 Bath
|
-
|
$1,250,000
2 Bed
3 Bath
|
$1,100,000
-12.00%
06/28/2022
|
-
|
Snezana Portante
William Raveis Real Estate
|
Building Info









































