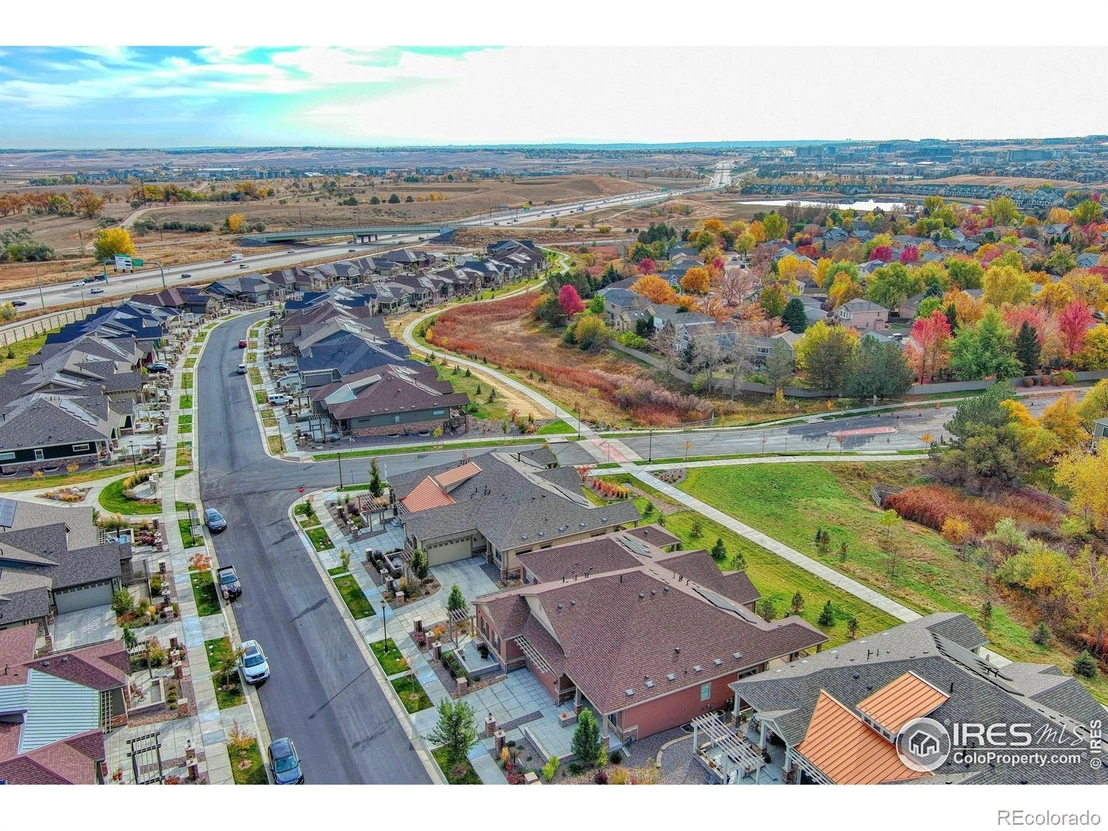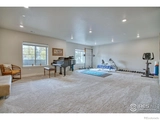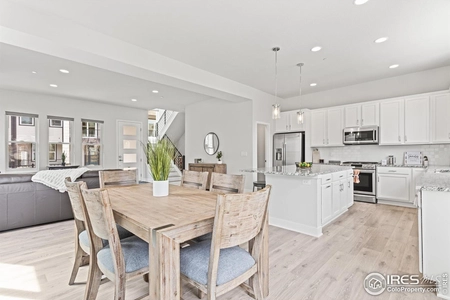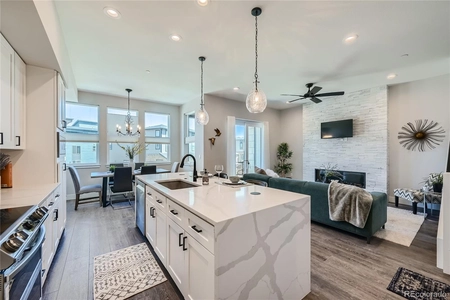$938,000
●
Multifamily -
Off Market
1250 Lanterns Lane
Superior, CO 80027
4 Beds
4 Baths,
1
Half Bath
2855 Sqft
$5,648
Estimated Monthly
$361
HOA / Fees
2.89%
Cap Rate
About This Property
New Year New Price! Introducing your dream home in the coveted
Lanterns at Rock Creek! This stunning ranch boasts 4 bedrooms and
3.5 baths, offering a perfect blend of luxury and comfort. As you
step inside, you'll be greeted by an open floor plan, gleaming wood
floors, high ceilings, and an abundance of natural light that fills
every corner of the home. The primary suite is a spacious retreat,
complete with a five-piece bath and a generously sized walk-in
closet with access to laundry. The kitchen is a chef's paradise
with top-of-the-line JennAir appliances, a large granite island,
and plenty of space for culinary creativity. The finished garden
level basement adds even more living space with two additional
bedrooms, a bathroom, and a large rec room, perfect for
entertaining or relaxing. Need storage space? No problem - there's
an unfinished storage area in the basement. Enjoy your morning
coffee or evening meals outside on the Trex deck, where you'll be
treated to picturesque mountain views. The 2-car garage is finished
with epoxy floors and built in storage. This impressive, paired
home features maintenance free living with a spectacular location
on the greenbelt with walking trails and many community amenities,
making it ideal for nature enthusiasts and active lifestyles. Don't
miss this opportunity to make this exceptional property your own.
Your dream home awaits in the Lanterns at Rock Creek.
Unit Size
2,855Ft²
Days on Market
141 days
Land Size
-
Price per sqft
$336
Property Type
Multifamily
Property Taxes
$578
HOA Dues
$361
Year Built
2020
Last updated: 12 days ago (REcolorado MLS #RECIR998726)
Price History
| Date / Event | Date | Event | Price |
|---|---|---|---|
| Mar 14, 2024 | Sold | $938,000 | |
| Sold | |||
| Oct 25, 2023 | Listed by The Colorado Group | $959,000 | |
| Listed by The Colorado Group | |||
| Sep 29, 2020 | Sold to Chisya W Delamarter, Keith ... | $732,600 | |
| Sold to Chisya W Delamarter, Keith ... | |||
Property Highlights
Air Conditioning
Garage
Parking Details
Total Number of Parking: 2
Attached Garage
Garage Spaces: 2
Interior Details
Bathroom Information
Half Bathrooms: 1
Full Bathrooms: 2
Interior Information
Interior Features: Eat-in Kitchen, Five Piece Bath, Kitchen Island, Open Floorplan, Walk-In Closet(s)
Appliances: Dishwasher, Disposal, Dryer, Microwave, Oven, Refrigerator, Washer
Room 1
Level: Main
Type: Wood
Room 2
Level: Main
Type: Carpet
Room 3
Level: Basement
Type: Carpet
Room 4
Level: Basement
Type: Carpet
Room 5
Level: Main
Type: Wood
Room 6
Level: Main
Type: Wood
Room 7
Level: Main
Type: Wood
Room 8
Level: Main
Type:
Room 9
Level: Basement
Type: Carpet
Room 10
Level: Main
Type:
Room 11
Level: Main
Type:
Room 12
Level: Basement
Type:
Basement Information
Basement: Full
Exterior Details
Property Information
Property Type: Residential
Property Sub Type: Multi-Family
Year Built: 2020
Building Information
Levels: One
Structure Type: Townhouse
Building Area Total: 3120
Construction Methods: Wood Frame
Roof: Composition
Land Information
Water Source: Public
Financial Details
Tax Year: 2022
Tax Annual Amount: $6,930
Utilities Details
Cooling: Attic Fan, Central Air
Heating: Forced Air
Sewer : Public Sewer
Location Details
County or Parish: Boulder
Other Details
Association Fee Includes: Reserves, Insurance, Maintenance Grounds, Maintenance Structure, Snow Removal, Trash
Association Fee: $361
Association Fee Freq: Monthly
Selling Agency Compensation: 2.80
Comparables
Unit
Status
Status
Type
Beds
Baths
ft²
Price/ft²
Price/ft²
Asking Price
Listed On
Listed On
Closing Price
Sold On
Sold On
HOA + Taxes
Sold
Multifamily
3
Beds
4
Baths
2,467 ft²
$411/ft²
$1,014,390
Mar 29, 2023
$1,014,390
Mar 31, 2023
$104/mo
Sold
Multifamily
3
Beds
4
Baths
2,051 ft²
$411/ft²
$842,789
Apr 26, 2022
$842,789
Aug 29, 2023
$100/mo
House
3
Beds
3
Baths
2,856 ft²
$280/ft²
$800,000
Feb 15, 2024
$800,000
Mar 27, 2024
$323/mo
Sold
House
5
Beds
4
Baths
3,548 ft²
$267/ft²
$949,000
Mar 17, 2021
$949,000
Apr 15, 2021
$433/mo
Sold
House
3
Beds
3
Baths
2,414 ft²
$383/ft²
$925,000
Feb 14, 2024
$925,000
Mar 8, 2024
$403/mo
Sold
House
5
Beds
4
Baths
3,646 ft²
$282/ft²
$1,029,700
Mar 10, 2021
$1,029,700
Apr 16, 2021
$482/mo
Active
Multifamily
4
Beds
3
Baths
3,289 ft²
$281/ft²
$925,000
Mar 1, 2024
-
$1,015/mo
Active
House
4
Beds
4
Baths
3,438 ft²
$305/ft²
$1,050,000
Apr 16, 2024
-
$580/mo
Active
House
4
Beds
4
Baths
2,448 ft²
$409/ft²
$1,000,000
Mar 30, 2024
-
$1,019/mo
Active
Multifamily
3
Beds
3
Baths
2,004 ft²
$407/ft²
$815,000
Mar 31, 2024
-
$678/mo
In Contract
Multifamily
3
Beds
4
Baths
2,467 ft²
$347/ft²
$856,429
Jan 24, 2024
-
$226/mo
Past Sales
| Date | Unit | Beds | Baths | Sqft | Price | Closed | Owner | Listed By |
|---|---|---|---|---|---|---|---|---|
|
10/25/2023
|
|
4 Bed
|
4 Bath
|
2855 ft²
|
$959,000
4 Bed
4 Bath
2855 ft²
|
$938,000
-2.19%
03/14/2024
|
-
|
Barbara Pozzi
The Colorado Group
|
Building Info

About Superior
Similar Homes for Sale
Nearby Rentals

$3,100 /mo
- 3 Beds
- 3 Baths
- 1,747 ft²

$3,450 /mo
- 1 Bed
- 1 Bath
- 693 ft²














































































