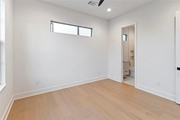




















1 /
21
Map
$699,000 Last Listed Price
●
Townhouse -
Off Market
1247 Peden Street #B
Houston, TX 77006
3 Beds
4 Baths,
1
Half Bath
2140 Sqft
$3,881
Estimated Monthly
$100
HOA / Fees
4.89%
Cap Rate
About This Property
Experience the allure of the "Modern English" Townhome by Gotham
Development, nestled in Montrose's heart. This exclusive gated
community features 7 impeccably designed townhomes by Allie Wood
Design Studio. The low-maintenance exterior showcases Decorative
Hardie Siding, ensuring effortless upkeep. Boasting 3 bedrooms and
3.5 baths, this home embodies opulence with it's high quality
finishes and designer lighting package. Revel in the open
floor plan, custom cabinetry, european hardwood floors, and the
west-facing balcony. The primary bedroom is a sanctuary of elegance
and tranquility. The primary bathroom is a true masterpiece,
boasting exquisite design elements, high-end fixtures, and a
spa-like ambiance, to create a haven for relaxation. Enjoy the
convenience of proximity to Buffalo Bayou Park, River Oaks Shopping
Center, Downtown Houston, and Rice University. Anticipated
completion is set for June 2023. Don't miss the chance to see this
beautiful home-schedule a showing today!
Unit Size
2,140Ft²
Days on Market
149 days
Land Size
-
Price per sqft
$327
Property Type
Townhouse
Property Taxes
$349
HOA Dues
$100
Year Built
-
Last updated: 2 days ago (HAR #65013907)
Price History
| Date / Event | Date | Event | Price |
|---|---|---|---|
| Apr 25, 2024 | Sold | $630,000 - $768,000 | |
| Sold | |||
| Mar 16, 2024 | In contract | - | |
| In contract | |||
| Nov 28, 2023 | Listed by Keller Williams Realty Metropolitan | $699,000 | |
| Listed by Keller Williams Realty Metropolitan | |||
Property Highlights
Air Conditioning
Parking Details
Has Garage
Garage Features: Attached Garage
Garage: 2 Spaces
Parking Features: Additional Parking, Auto Garage Door Opener, Automatic Driveway Gate
Interior Details
Bedroom Information
Bedrooms: 3
Bedrooms: 1 Bedroom Down - Not Primary BR, 1 Bedroom Up, Primary Bed - 3rd Floor
Bathroom Information
Full Bathrooms: 3
Half Bathrooms: 1
Master Bathrooms: 0
Interior Information
Interior Features: 2 Staircases, Balcony, Crown Molding, Fire/Smoke Alarm, Formal Entry/Foyer, High Ceiling, Prewired for Alarm System, Refrigerator Included, Wired for Sound
Appliances: Dryer Included, Refrigerator, Washer Included
Laundry LocationType: Utility Rm in House
Kitchen Features: Breakfast Bar, Kitchen open to Family Room, Soft Closing Cabinets, Soft Closing Drawers, Under Cabinet Lighting
Flooring: Engineered Wood, Tile
Living Area SqFt: 2140
Exterior Details
Property Information
Year Built: 2023
Year Built Source: Appraisal
Construction Information
Home Type: Townhouse/Condo
Property Sub Type: Townhouse
Architectural Style: Contemporary/Modern, English
Construction materials: Cement Board, Other
New Construction
New Construction Description: Never Lived In
Foundation: Slab
Roof: Composition
Building Information
Exterior Features: Back Yard, Balcony, Controlled Access, Fenced, Sprinkler System
Financial Details
Total Taxes: $4,184
Tax Year: 2022
Tax Rate: 2.2019
Parcel Number: 137-234-002-0006
Compensation Disclaimer: The Compensation offer is made only to participants of the MLS where the listing is filed
Compensation to Buyers Agent: 3%
Utilities Details
Heating Type: Central Gas, Zoned
Cooling Type: Central Electric, Zoned
Sewer Septic: Public Sewer, Public Water
Location Details
Location: From Montrose, West on Peden just past Van Buren.
Subdivision: Rosemont Heights
HOA Details
HOA Fee: $100
HOA Fee Includes: Limited Access Gates, Other
HOA Fee Pay Schedule: Monthly
Comparables
Unit
Status
Status
Type
Beds
Baths
ft²
Price/ft²
Price/ft²
Asking Price
Listed On
Listed On
Closing Price
Sold On
Sold On
HOA + Taxes
Sold
Townhouse
3
Beds
4
Baths
2,140 ft²
$699,000
Feb 9, 2024
$630,000 - $768,000
Mar 25, 2024
$449/mo
Sold
Townhouse
3
Beds
4
Baths
2,267 ft²
$750,000
Aug 3, 2023
$675,000 - $825,000
Aug 31, 2023
$449/mo
Sold
Townhouse
3
Beds
4
Baths
2,248 ft²
$749,000
May 17, 2023
$675,000 - $823,000
Aug 24, 2023
$328/mo
Sold
Townhouse
3
Beds
3
Baths
2,623 ft²
$545,000
Jan 4, 2021
$491,000 - $599,000
Mar 10, 2021
$1,151/mo
Sold
Townhouse
3
Beds
4
Baths
2,767 ft²
$597,000
Sep 20, 2022
$538,000 - $656,000
Oct 28, 2022
$1,070/mo
Sold
House
3
Beds
4
Baths
2,462 ft²
$567,500
Aug 18, 2023
$511,000 - $623,000
Oct 30, 2023
$1,100/mo
In Contract
Townhouse
3
Beds
4
Baths
2,140 ft²
$327/ft²
$699,000
Mar 16, 2024
-
$812/mo
In Contract
Townhouse
3
Beds
4
Baths
2,140 ft²
$327/ft²
$699,000
Apr 10, 2024
-
$449/mo
Active
Townhouse
3
Beds
4
Baths
1,943 ft²
$334/ft²
$649,000
Feb 15, 2024
-
$125/mo
Active
Townhouse
3
Beds
4
Baths
1,943 ft²
$322/ft²
$625,000
Mar 25, 2024
-
$125/mo
In Contract
Townhouse
3
Beds
3
Baths
2,423 ft²
$260/ft²
$630,000
Mar 21, 2024
-
$891/mo
In Contract
Townhouse
3
Beds
4
Baths
1,943 ft²
$308/ft²
$599,000
Feb 5, 2024
-
$125/mo
Past Sales
| Date | Unit | Beds | Baths | Sqft | Price | Closed | Owner | Listed By |
|---|---|---|---|---|---|---|---|---|
|
08/03/2023
|
3 Bed
|
4 Bath
|
2267 ft²
|
$749,000
3 Bed
4 Bath
2267 ft²
|
$750,000
+0.13%
08/31/2023
|
-
|
Elliot Castillo
Keller Williams Realty Metropolitan
|
|
|
05/17/2023
|
3 Bed
|
4 Bath
|
2248 ft²
|
$749,000
3 Bed
4 Bath
2248 ft²
|
$749,000
08/24/2023
|
-
|
Patricia Dajani
Keller Williams - Houston Metropolitan
|
Building Info





























