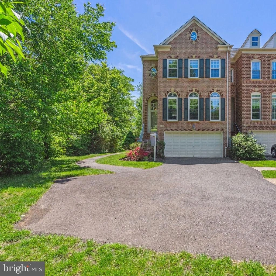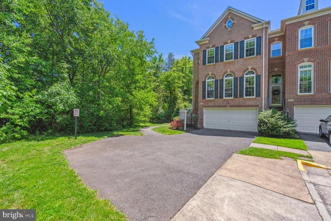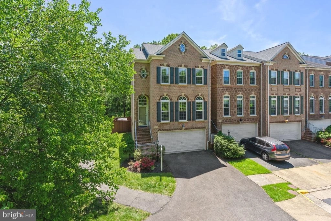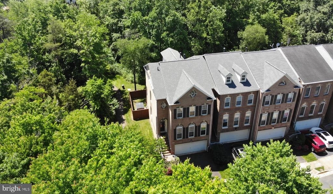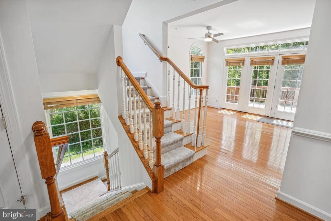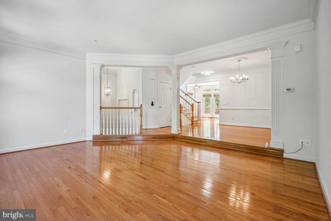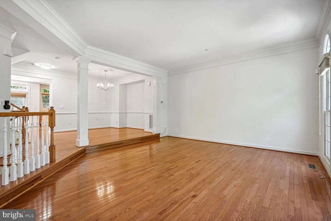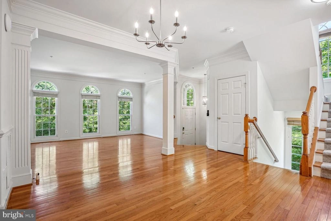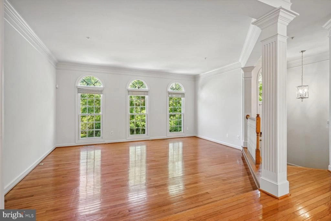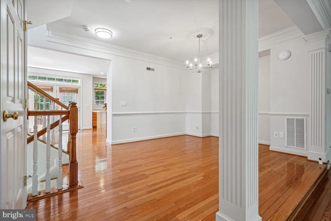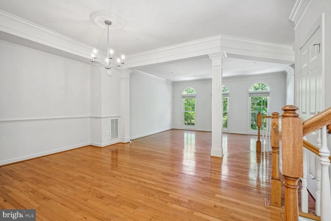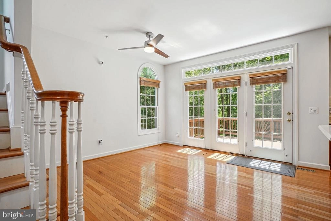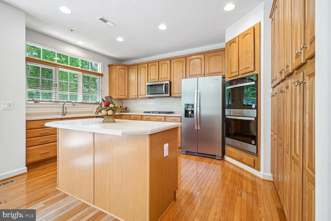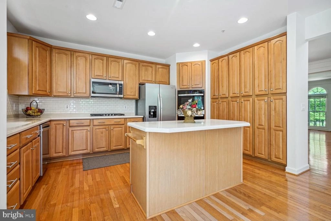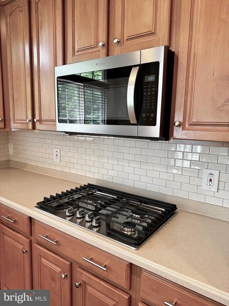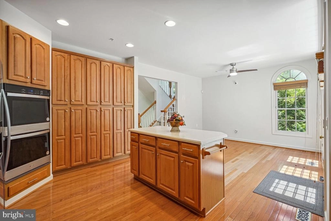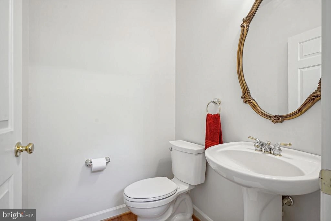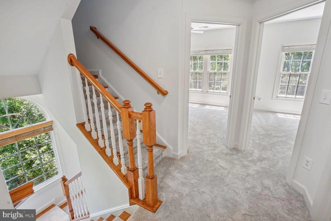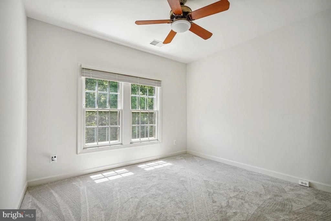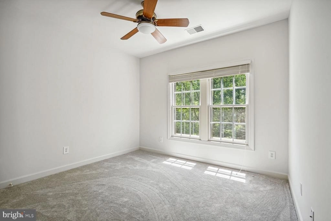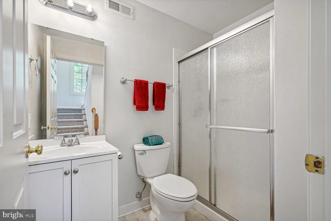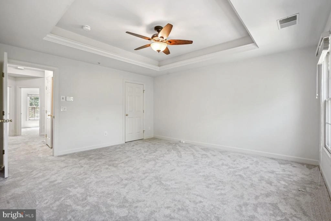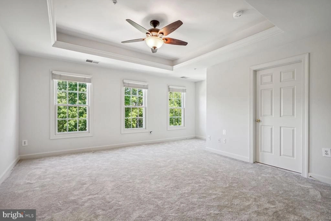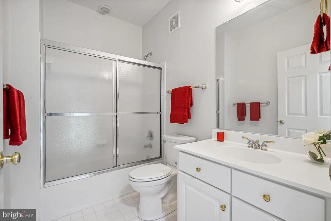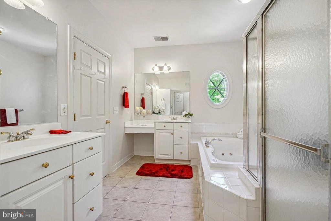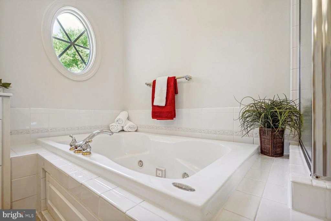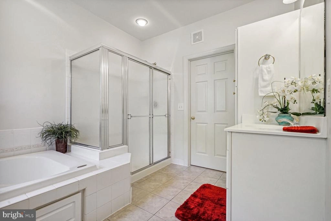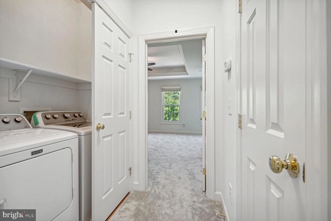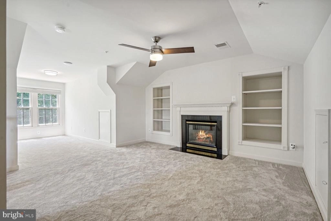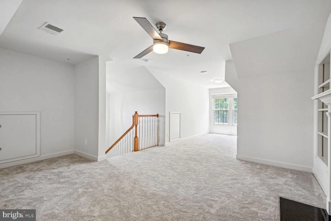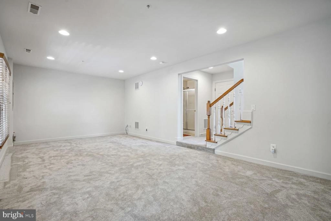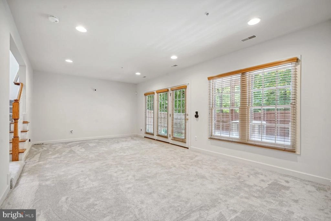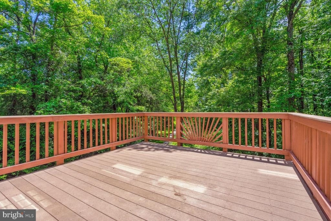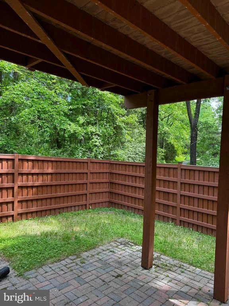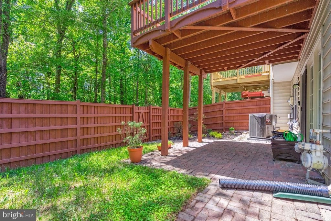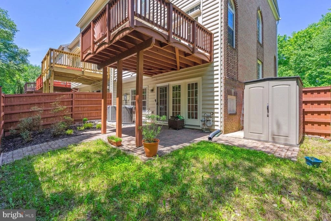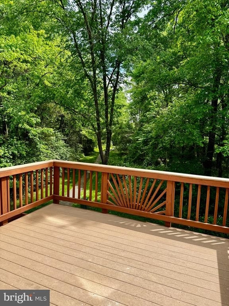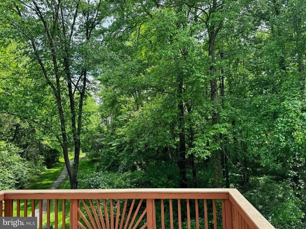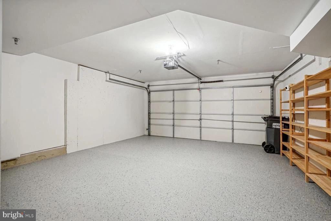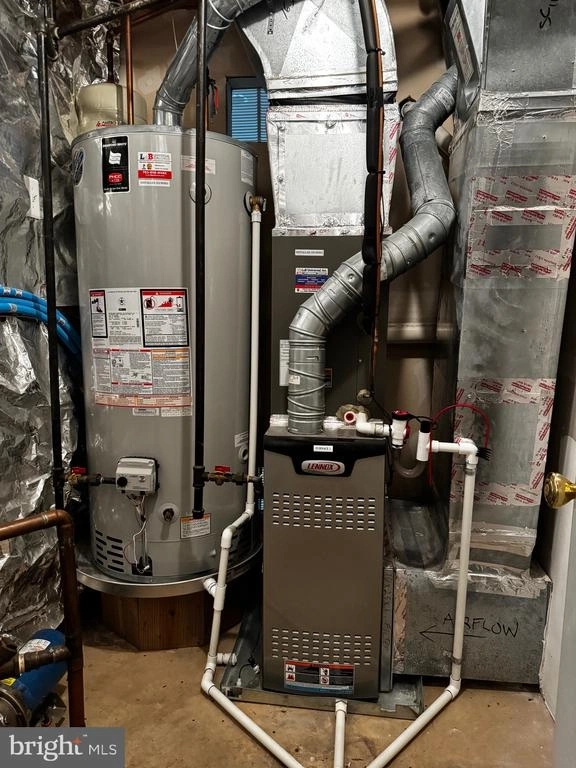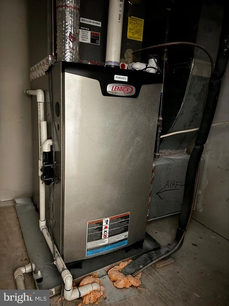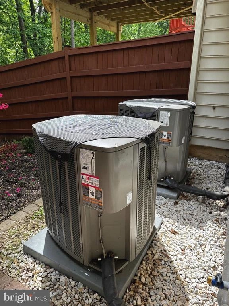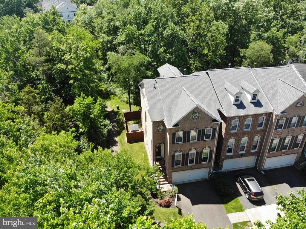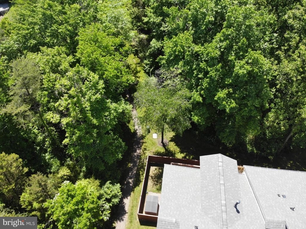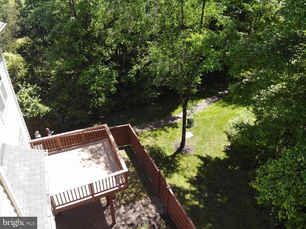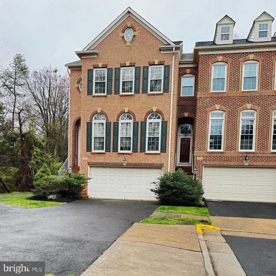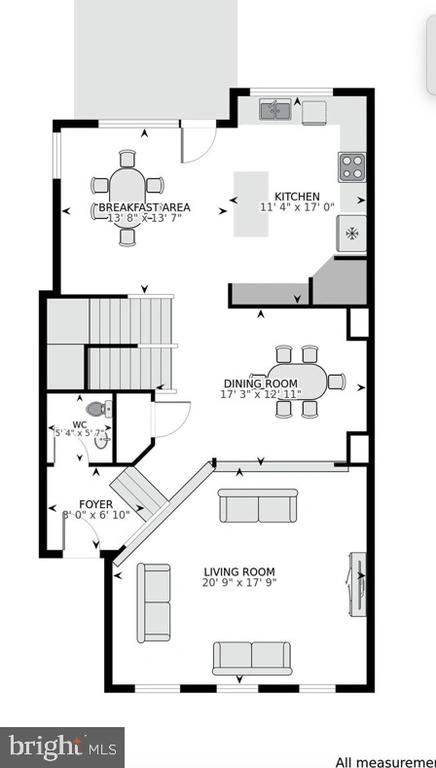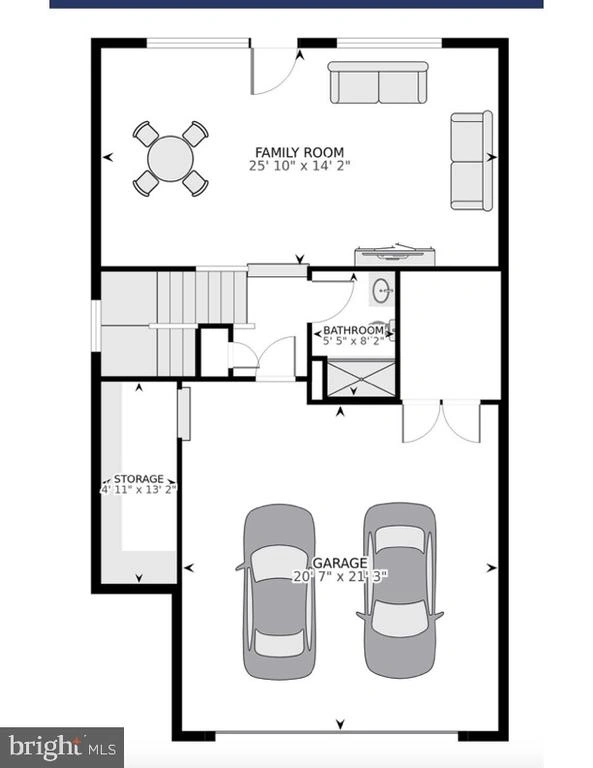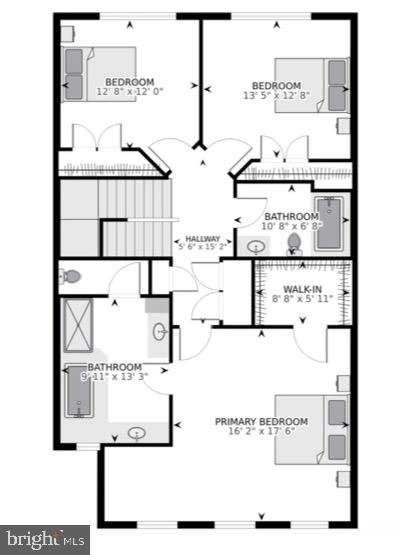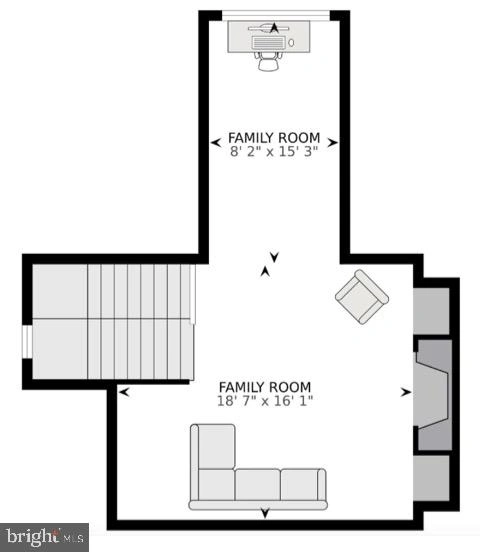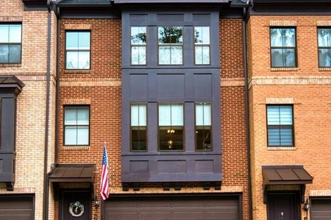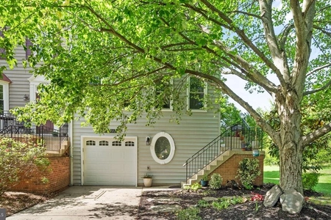$899,000
↑ $54K (6.4%)
●
Townhouse -
For Sale
12401 DORFORTH DR
FAIRFAX, VA 22033
3 Beds
4 Baths,
1
Half Bath
2742 Sqft
$4,535
Estimated Monthly
$120
HOA / Fees
4.04%
Cap Rate
About This Property
This impeccably maintained end townhome, is a rare find!
Luxury, comfort, and upgrades galore, plus located in a super
convenient Fairfax location! It's 4 amazing levels! The 4th
level to include a loft or 4th bedroom! Beautiful home
surrounded by parkland and trees. Don't miss that there is
parking space for 6 and plenty of open visitor spaces!
Shining hardwood floors greet you at the front door and flow through the living room, separate dining room, and kitchen. The kitchen features brand-new stainless steel Whirlpool appliances, a center island with space for seating, plenty of cabinet space, plus recessed lighting, and a new ceiling fan. More information is available for the wifi and smart home features.
All new neutral designer paint, upstairs you have plush new carpeting, spacious bedrooms all with ceiling fans. The primary suite includes a walk-in closet, a luxurious bathroom with a jetted Jacuzzi tub, separate shower, 2 sinks and separate vanities.
The top, and the fourth level features a large loft for a sitting room, 4th bedroom, office, playroom, endless possibilities...
The basement level offers a Hugh recreation room, 3rd full bath and walk out to the lovely fenced backyard. Large 2 car garage with extra storage room and separate utility closet. Tucked among the treed parkland and beautiful blooming nature! All this plus location, location, location! Close to RT 50, I66, Fairfax County Parkway, Commuter bus and options, Walking distance to shops, restaurants, commuter bus, Fair Ridge Park. Not to mention, within 2 miles of Fair Oaks Mall, Fair Lakes, INOVA Hospital and so much more. The fire and police departments are just across Rt 50!
2 New HVAC systems (2019)
New water heater (2019)
New roof (2023)
All new stainless steel Whirlpool appliances (2024)
New garbage disposal
Freshly painted interior designer neutral colors (2023)
Freshly painted exterior, plus deck and fence (2024)
Many new Lighting fixtures: foyer, dining room and upper staircase chandeliers, kitchen ceiling fan among other flush mounted fixtures (2024)
Various smart home technology and devices
A pet and smoke-free home
A complete list of updates are in the document section.
Shining hardwood floors greet you at the front door and flow through the living room, separate dining room, and kitchen. The kitchen features brand-new stainless steel Whirlpool appliances, a center island with space for seating, plenty of cabinet space, plus recessed lighting, and a new ceiling fan. More information is available for the wifi and smart home features.
All new neutral designer paint, upstairs you have plush new carpeting, spacious bedrooms all with ceiling fans. The primary suite includes a walk-in closet, a luxurious bathroom with a jetted Jacuzzi tub, separate shower, 2 sinks and separate vanities.
The top, and the fourth level features a large loft for a sitting room, 4th bedroom, office, playroom, endless possibilities...
The basement level offers a Hugh recreation room, 3rd full bath and walk out to the lovely fenced backyard. Large 2 car garage with extra storage room and separate utility closet. Tucked among the treed parkland and beautiful blooming nature! All this plus location, location, location! Close to RT 50, I66, Fairfax County Parkway, Commuter bus and options, Walking distance to shops, restaurants, commuter bus, Fair Ridge Park. Not to mention, within 2 miles of Fair Oaks Mall, Fair Lakes, INOVA Hospital and so much more. The fire and police departments are just across Rt 50!
2 New HVAC systems (2019)
New water heater (2019)
New roof (2023)
All new stainless steel Whirlpool appliances (2024)
New garbage disposal
Freshly painted interior designer neutral colors (2023)
Freshly painted exterior, plus deck and fence (2024)
Many new Lighting fixtures: foyer, dining room and upper staircase chandeliers, kitchen ceiling fan among other flush mounted fixtures (2024)
Various smart home technology and devices
A pet and smoke-free home
A complete list of updates are in the document section.
Unit Size
2,742Ft²
Days on Market
18 days
Land Size
0.06 acres
Price per sqft
$328
Property Type
Townhouse
Property Taxes
$670
HOA Dues
$120
Year Built
2001
Listed By
Last updated: 17 hours ago (Bright MLS #VAFX2178620)
Price History
| Date / Event | Date | Event | Price |
|---|---|---|---|
| May 23, 2024 | Price Increased |
$899,000
↑ $54K
(6.4%)
|
|
| Price Increased | |||
| May 16, 2024 | Listed by RE/MAX Executives | $845,000 | |
| Listed by RE/MAX Executives | |||
| Sep 13, 2010 | Sold to Iraj Talebian, Sharareh Vat... | $536,000 | |
| Sold to Iraj Talebian, Sharareh Vat... | |||
Property Highlights
Garage
Air Conditioning
Fireplace
Parking Details
Has Garage
Garage Features: Garage Door Opener, Garage - Front Entry, Additional Storage Area
Parking Features: Attached Garage, Driveway
Attached Garage Spaces: 2
Garage Spaces: 2
Total Garage and Parking Spaces: 6
Interior Details
Bedroom Information
Bedrooms on 1st Upper Level: 3
Bathroom Information
Full Bathrooms on 1st Upper Level: 2
Full Bathrooms on 1st Lower Level: 1
Interior Information
Interior Features: Breakfast Area, Kitchen - Gourmet, Kitchen - Island, Kitchen - Table Space, Kitchen - Eat-In, Primary Bath(s), Built-Ins, Chair Railings, Upgraded Countertops, Crown Moldings, Window Treatments, Wood Floors, Floor Plan - Traditional
Appliances: Cooktop, Dishwasher, Dryer, Exhaust Fan, Icemaker, Oven - Double, Refrigerator, Washer, Disposal, Dryer - Electric, Humidifier, Built-In Microwave, Oven/Range - Gas, Stainless Steel Appliances, Water Dispenser, Water Heater
Living Area Square Feet Source: Estimated
Wall & Ceiling Types
Fireplace Information
Has Fireplace
Mantel(s), Screen
Fireplaces: 1
Basement Information
Has Basement
Daylight, Full, Fully Finished, Garage Access, Rear Entrance, Walkout Level, Windows
Exterior Details
Property Information
Property Manager Present
Ownership Interest: Fee Simple
Year Built Source: Assessor
Building Information
Builder Name: NV HOMES
Builder Name: NV HOMES
Foundation Details: Slab
Other Structures: Above Grade, Below Grade
Structure Type: End of Row/Townhouse
Window Features: Palladian
Construction Materials: Brick, Brick Front, Vinyl Siding
Outdoor Living Structures: Deck(s), Patio(s)
Pool Information
No Pool
Lot Information
Backs - Parkland, Backs to Trees, No Thru Street, Rear Yard
Tidal Water: N
Lot Size Source: Assessor
Land Information
Land Assessed Value: $719,240
Above Grade Information
Finished Square Feet: 2742
Finished Square Feet Source: Estimated
Below Grade Information
Finished Square Feet: 912
Finished Square Feet Source: Estimated
Financial Details
County Tax: $7,805
County Tax Payment Frequency: Annually
City Town Tax: $0
City Town Tax Payment Frequency: Annually
Tax Assessed Value: $719,240
Tax Year: 2024
Tax Annual Amount: $8,043
Utilities Details
Central Air
Cooling Type: Ceiling Fan(s), Central A/C, Zoned
Heating Type: Forced Air, Humidifier, Zoned
Cooling Fuel: Electric
Heating Fuel: Natural Gas
Hot Water: Natural Gas
Sewer Septic: Public Sewer
Water Source: Public
Location Details
HOA/Condo/Coop Fee Includes: Common Area Maintenance, Snow Removal, Trash, Lawn Care Front
HOA/Condo/Coop Amenities: Common Grounds
HOA Fee: $120
HOA Fee Frequency: Monthly
Comparables
Unit
Status
Status
Type
Beds
Baths
ft²
Price/ft²
Price/ft²
Asking Price
Listed On
Listed On
Closing Price
Sold On
Sold On
HOA + Taxes
Sold
Townhouse
3
Beds
4
Baths
2,360 ft²
$330/ft²
$779,000
Mar 14, 2024
$779,000
Apr 5, 2024
$120/mo
Sold
Townhouse
3
Beds
4
Baths
2,230 ft²
$334/ft²
$745,000
Sep 30, 2021
$745,000
Nov 5, 2021
$120/mo
Townhouse
3
Beds
4
Baths
2,194 ft²
$319/ft²
$700,000
Aug 13, 2022
$700,000
Jan 11, 2023
$105/mo
Sold
Townhouse
3
Beds
3
Baths
2,196 ft²
$336/ft²
$738,900
Oct 12, 2023
$738,900
Nov 9, 2023
$105/mo
Townhouse
3
Beds
4
Baths
2,387 ft²
$300/ft²
$714,900
Jul 14, 2023
$714,900
Aug 30, 2023
$115/mo
Sold
Townhouse
3
Beds
4
Baths
1,890 ft²
$388/ft²
$732,500
Feb 16, 2023
$732,500
Mar 20, 2023
$115/mo
In Contract
Townhouse
3
Beds
4
Baths
1,678 ft²
$447/ft²
$750,000
Apr 25, 2024
-
$120/mo
In Contract
Townhouse
3
Beds
4
Baths
2,042 ft²
$375/ft²
$764,900
May 9, 2024
-
$115/mo
In Contract
House
3
Beds
4
Baths
2,488 ft²
$362/ft²
$899,900
Apr 15, 2024
-
$142/mo
Active
Townhouse
3
Beds
4
Baths
1,684 ft²
$416/ft²
$699,980
May 16, 2024
-
$115/mo
Active
Townhouse
3
Beds
4
Baths
1,760 ft²
$567/ft²
$998,000
May 16, 2024
-
$129/mo
In Contract
House
4
Beds
3
Baths
1,450 ft²
$541/ft²
$785,000
Apr 30, 2024
-
$310/mo
Past Sales
| Date | Unit | Beds | Baths | Sqft | Price | Closed | Owner | Listed By |
|---|
Building Info
12401 Dorforth Drive
12401 Dorforth Drive, Fairfax, VA 22033
- 1 Unit for Sale



