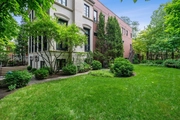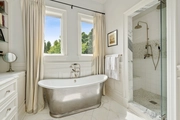$6,435,052*
●
House -
Off Market
1239 West ALTGELD Street
Chicago, IL 60614
5 Beds
6 Baths,
2
Half Baths
6538 Sqft
$4,050,000 - $4,950,000
Reference Base Price*
43.00%
Since Apr 1, 2020
National-US
Primary Model
About This Property
A rare opportunity to own this sensational Urban Villa situated on
a 70' lot in Lincoln Park with an attached heated four car garage
and surrounded by lush gardens and amazing outdoor space. Richly
detailed Indiana limestone facade is further enhanced by
traditionally profiled details. Meticulously crafted throughout,
this elegant one of a kind sun drenched home blends eclectic mix of
traditional and contemporary elements offering 6,500+ Sq. Ft.,
grand wide interior, gracious sized rooms, 22' high ceilings,
dramatic elliptical custom staircase, walnut wide plank hardwood
floors, 3 WBFP's with custom stone mantels, spectacular millwork
and luxurious amenities throughout. As you enter the home, you are
instantly graced with elegance of a stunning white marble foyer.
The dramatic Beaux Arts-French grand staircase anchors the home's
interior and leads to the sensational 30' living room with dramatic
twenty-two foot ceilings featuring a hand-carved Italian marble
fireplace. Gorgeous gourmet eat-in kitchen featuring richly stained
custom cabinetry, white marble countertops and a gorgeous center
10' pewter island imported from France. Adjoining the kitchen is an
inviting great room featuring beautifully crafted limestone
fireplace surrounded by richly appointed built-ins with direct
access onto a large beautifully built-out 740 Sq. Ft. Ipe deck over
the four car garage, wood-burning pizza oven and built-in grill.
The grand elliptical staircase leads to the second floor offers 4
bedrooms, 3 full baths and additional laundry. Luxurious grand
master suite featuring two walk-in closets and a sumptuous white
marble bath with an extravagant pewter tub, radiant heated floors,
gorgeous white cabinetry and built-ins. Radiant heated lower level
offers an elegant media room featuring a Chesney Cabouca Limestone
fireplace and a fully built-out wet bar. There is a gorgeous
walnut library/office, luxurious en-suite guest bedroom with a
beautifully updated white marble bath, wine cellar, laundry room
and plenty of storage. The 30' side lot features professionally
landscaped gardens as well as a basketball court. Perfectly located
on one of Lincoln Park's beautiful tree lined streets with ample
parking. Conveniently located and close to restaurants, parks,
grocery stores, public transportation and Lake Shore health club.
Oscar Mayer school district.
The manager has listed the unit size as 6538 square feet.
The manager has listed the unit size as 6538 square feet.
Unit Size
6,538Ft²
Days on Market
-
Land Size
-
Price per sqft
$688
Property Type
House
Property Taxes
$49,241
HOA Dues
-
Year Built
2001
Price History
| Date / Event | Date | Event | Price |
|---|---|---|---|
| Jun 24, 2020 | Sold to K D Llc B | $4,350,000 | |
| Sold to K D Llc B | |||
| Apr 7, 2020 | No longer available | - | |
| No longer available | |||
| Mar 7, 2020 | No longer available | - | |
| No longer available | |||
| Feb 3, 2020 | Listed | $4,500,000 | |
| Listed | |||



|
|||
|
A rare opportunity to own this sensational Urban Villa situated on
a 70' lot in Lincoln Park with an attached heated four car garage
and surrounded by lush gardens and amazing outdoor space. Richly
detailed Indiana limestone facade is further enhanced by
traditionally profiled details. Meticulously crafted throughout,
this elegant one of a kind sun drenched home blends eclectic mix of
traditional and contemporary elements offering 6,500+ Sq. Ft.,
grand wide interior, gracious sized rooms…
|
|||
| Nov 15, 2019 | Listed | $4,500,000 | |
| Listed | |||
Show More

Property Highlights
Fireplace
Air Conditioning
Garage
Comparables
Unit
Status
Status
Type
Beds
Baths
ft²
Price/ft²
Price/ft²
Asking Price
Listed On
Listed On
Closing Price
Sold On
Sold On
HOA + Taxes
Active
House
7
Beds
8
Baths
8,000 ft²
$481/ft²
$3,850,000
Feb 17, 2022
-
$4,420/mo
Past Sales
| Date | Unit | Beds | Baths | Sqft | Price | Closed | Owner | Listed By |
|---|---|---|---|---|---|---|---|---|
|
11/15/2019
|
|
5 Bed
|
6 Bath
|
6538 ft²
|
$4,500,000
5 Bed
6 Bath
6538 ft²
|
-
-
|
-
|
-
|
Building Info





















































































