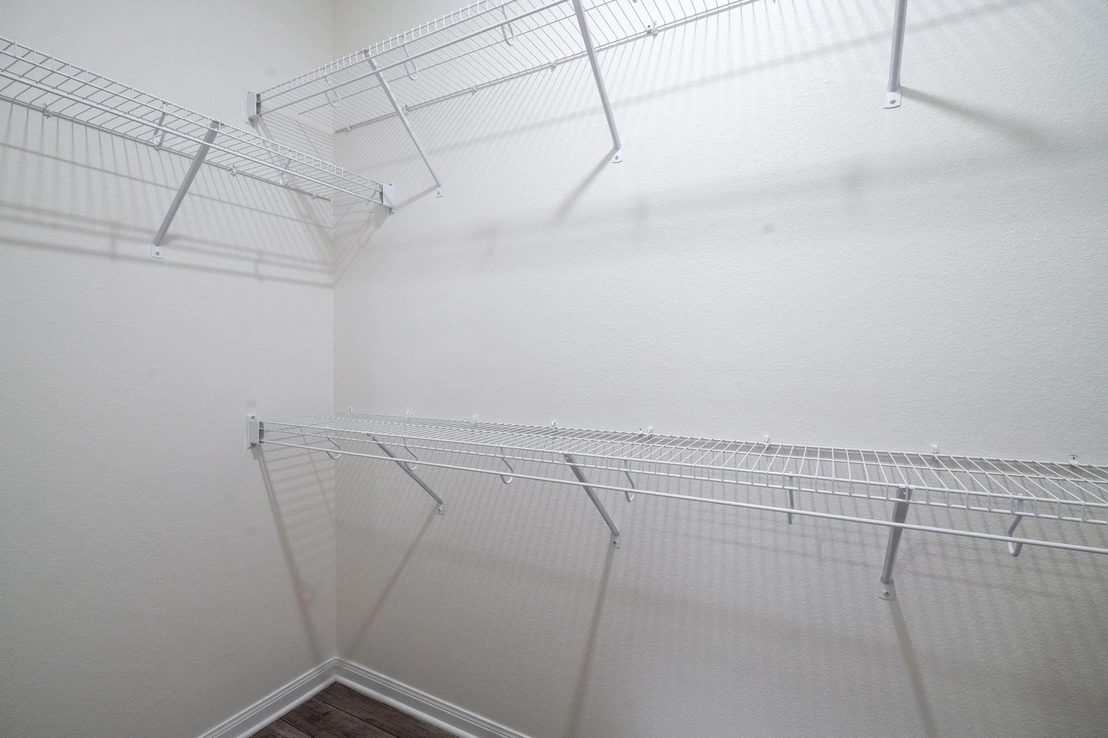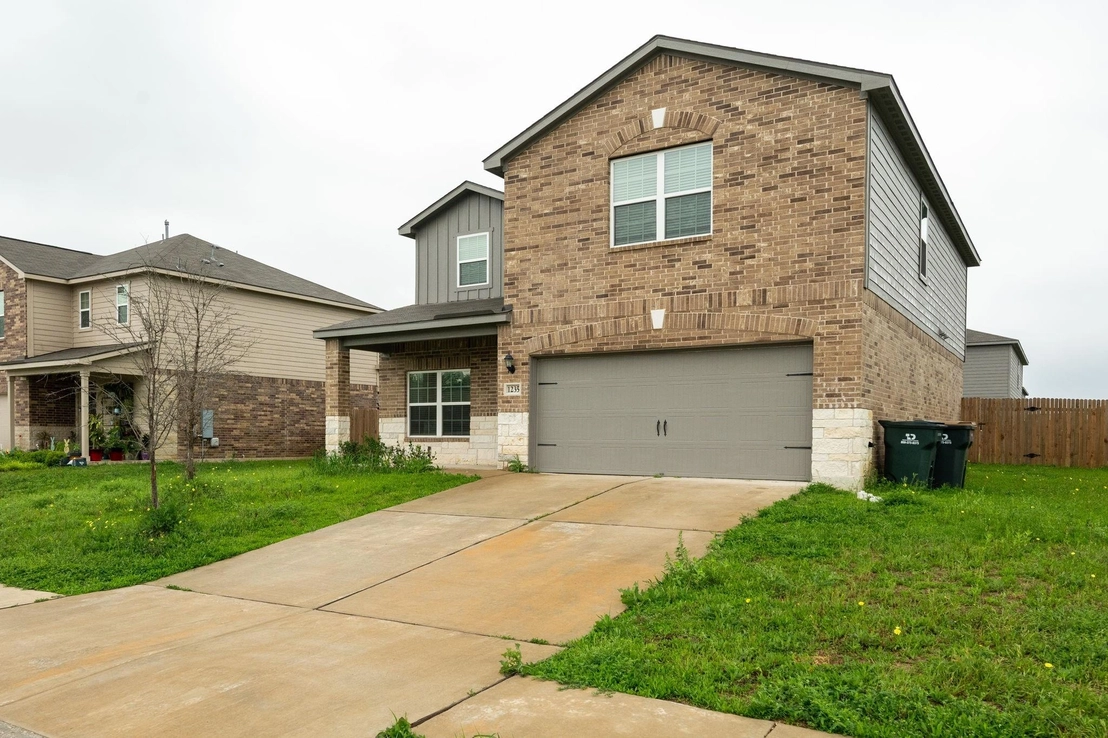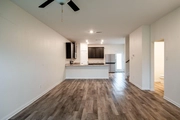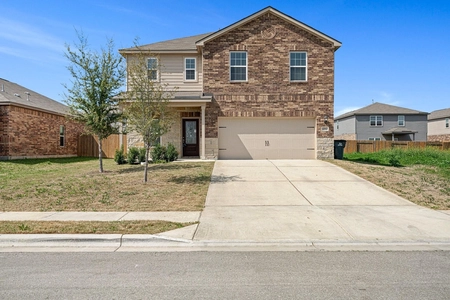$329,900
●
House -
In Contract
1235 Treeta TRL
Kyle, TX 78640
5 Beds
3 Baths,
1
Half Bath
1845 Sqft
$2,346
Estimated Monthly
$29
HOA / Fees
10.09%
Cap Rate
About This Property
Beautiful front elevation with brick and stone. Cozy front
porch for your rocking chairs. This open floor plan shines.
Laminate "wood" flooring throughout. Half bath and coat
closet found near the entrance. The interior garage door is
also located near the entryway. The two-car attached garage
has a garage door opener. The kitchen boasts granite counters,
cabinets with crown molding, and stainless steel appliances
including a built-in microwave and smooth surface range.
Corner walk-in pantry. The primary bedroom is
downstairs and features a double vanity with granite counters, a
garden tub, a separate shower, a walk-in closet, and additional
linen storage. The breakfast area gives access to a covered
patio in the backyard. Upstairs delivers the convenience of a
2nd living room or game room. You will also discover four
secondary bedrooms all with walk-in closets and a nicely appointed
secondary bath. The laundry room is up.
Unit Size
1,845Ft²
Days on Market
-
Land Size
0.17 acres
Price per sqft
$179
Property Type
House
Property Taxes
$696
HOA Dues
$29
Year Built
2021
Listed By
Drita Harris
M. Stagers Realty Partners
Last updated: 10 days ago (Unlock MLS #ACT9768729)
Price History
| Date / Event | Date | Event | Price |
|---|---|---|---|
| Apr 23, 2024 | In contract | - | |
| In contract | |||
| Apr 17, 2024 | Listed by M. Stagers Realty Partners | $329,900 | |
| Listed by M. Stagers Realty Partners | |||
Property Highlights
Garage
Air Conditioning
Parking Details
Covered Spaces: 2
Total Number of Parking: 4
Parking Features: Attached, Garage, Garage Door Opener, Garage Faces Front
Garage Spaces: 2
Interior Details
Bathroom Information
Half Bathrooms: 1
Full Bathrooms: 2
Interior Information
Interior Features: Breakfast Bar, Ceiling Fan(s), Granite Counters, Double Vanity, Gas Dryer Hookup, Eat-in Kitchen, Multiple Dining Areas, Multiple Living Areas, Open Floorplan, Pantry, Primary Bedroom on Main, Recessed Lighting, Walk-In Closet(s), Washer Hookup
Appliances: Dishwasher, Gas Range, Microwave, Oven
Flooring Type: Laminate
Cooling: Central Air
Heating: Central
Living Area: 1845
Room 1
Level: Main
Type: Primary Bedroom
Features: Ceiling Fan(s), Full Bath, Walk-In Closet(s)
Room 2
Level: Main
Type: Primary Bathroom
Features: Double Vanity, Full Bath, Garden Tub, Separate Shower
Room 3
Level: Upper
Type: Bedroom
Features: Walk-In Closet(s)
Room 4
Level: Upper
Type: Bedroom
Features: Walk-In Closet(s)
Room 5
Level: Upper
Type: Bedroom
Features: Walk-In Closet(s)
Room 6
Level: Upper
Type: Bedroom
Features: Walk-In Closet(s)
Room 7
Level: Main
Type: Living Room
Features: Ceiling Fan(s)
Room 8
Level: Main
Type: Kitchen
Features: Breakfast Bar, Granite Counters, Dining Room, Open to Family Room, Pantry
Room 9
Level: Upper
Type: Game Room
Features: See Remarks
Room 10
Level: Upper
Type: Bathroom
Features: Double Vanity, Full Bath
Room 11
Level: Main
Type: Bathroom
Features: Half Bath
Room 12
Level: Upper
Type: Laundry
Features: Gas Dryer Hookup, Washer Hookup
Exterior Details
Property Information
Property Type: Residential
Property Sub Type: Single Family Residence
Green Energy Efficient
Property Condition: Resale
Year Built: 2021
Year Built Source: Public Records
View Desription: Neighborhood
Fencing: Back Yard, Fenced, Wood
Building Information
Levels: Two
Construction Materials: Brick, Stone
Foundation: Slab
Roof: Composition
Exterior Information
Exterior Features: Private Yard
Pool Information
Pool Features: None
Lot Information
Lot Features: Front Yard
Lot Size Acres: 0.1682
Lot Size Square Feet: 7326.79
Land Information
Water Source: Public
Financial Details
Tax Year: 2023
Tax Annual Amount: $8,355
Utilities Details
Water Source: Public
Sewer : Public Sewer
Utilities For Property: Electricity Available, Water Available
Location Details
Directions: Continue on Interstate 35 Frontage Rd. Take Bunton Creek Rd and Bunton Ln to Treeta Trail
Community Features: See Remarks
Other Details
Association Fee Includes: See Remarks
Association Fee: $347
Association Fee Freq: Annually
Association Name: Bunton Creek HOA
Selling Agency Compensation: 3.000
Comparables
Unit
Status
Status
Type
Beds
Baths
ft²
Price/ft²
Price/ft²
Asking Price
Listed On
Listed On
Closing Price
Sold On
Sold On
HOA + Taxes
Sold
House
4
Beds
2
Baths
1,845 ft²
$173/ft²
$319,900
Mar 7, 2024
-
Nov 30, -0001
$725/mo
Sold
House
4
Beds
2
Baths
1,845 ft²
$173/ft²
$319,900
Mar 7, 2024
-
Nov 30, -0001
$725/mo
Sold
House
4
Beds
2
Baths
2,134 ft²
$155/ft²
$329,900
Feb 16, 2024
-
Nov 30, -0001
$725/mo
House
4
Beds
2
Baths
2,134 ft²
$159/ft²
$339,900
Mar 7, 2024
-
Nov 30, -0001
$743/mo
Sold
House
4
Beds
3
Baths
2,164 ft²
$146/ft²
$315,000
Nov 7, 2023
-
Nov 30, -0001
$827/mo
Sold
House
4
Beds
3
Baths
2,247 ft²
$169/ft²
$380,000
Oct 9, 2023
-
Nov 30, -0001
$50/mo
Past Sales
| Date | Unit | Beds | Baths | Sqft | Price | Closed | Owner | Listed By |
|---|
Building Info




















































































