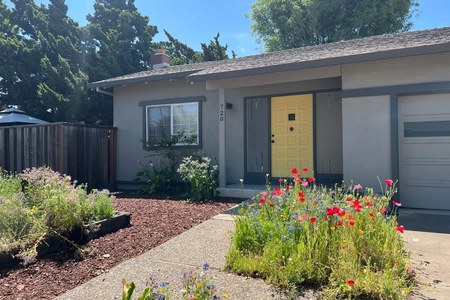





































1 /
38
Map
$1,710,000 - $2,088,000
●
House -
Off Market
121 Jane Ann WAY
CAMPBELL, CA 95008
4 Beds
2 Baths
2100 Sqft
About This Property
Hardwood flooring, new carpet upstairs, new interior paint. Updated
kitchen with lots of windows for natural light, granite counters,
gas stove, stainless steel appliances, center island and eating
area lots of cabinet space with pantry. Inside laundry room with
sink. Living room features a wood burning fireplace with river rock
facade, recessed lighting, wainstcotting and crown molding. Office
nook area off living room. Upstairs master suite with whirlpool
tub, fireplace and balcony. Dual paned windows. Dual paned windows.
Wood burning fireplace in living room with mantle. Separate two
story 4 car permitted garage in back - use as a garage, workshop,
storage or possibly convert to an ADU - buyer to verify with
city.
The manager has listed the unit size as 2100 square feet.
The manager has listed the unit size as 2100 square feet.
Unit Size
2,100Ft²
Days on Market
-
Land Size
0.23 acres
Price per sqft
$905
Property Type
House
Property Taxes
-
HOA Dues
-
Year Built
1951
Price History
| Date / Event | Date | Event | Price |
|---|---|---|---|
| May 23, 2024 | No longer available | - | |
| No longer available | |||
| May 15, 2024 | Listed | $1,899,950 | |
| Listed | |||
Property Highlights
Air Conditioning
Comparables
Unit
Status
Status
Type
Beds
Baths
ft²
Price/ft²
Price/ft²
Asking Price
Listed On
Listed On
Closing Price
Sold On
Sold On
HOA + Taxes
Past Sales
| Date | Unit | Beds | Baths | Sqft | Price | Closed | Owner | Listed By |
|---|
Building Info









































