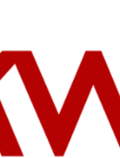






1 /
7
Map
$469,900
↓ $10K (2.1%)
●
House -
For Sale
121 Bauer LOOP
Liberty Hill, TX
4 Beds
3 Baths
2180 Sqft
$3,533
Estimated Monthly
$70
HOA / Fees
About This Property
Extended entry with 12-foot ceiling leads to open kitchen, dining
area and family room with 10-foot ceilings throughout. Kitchen
features walk-in pantry, generous counter space and inviting island
with built-in seating space. Dining area features wall of windows.
Family room features wall of windows. Primary suite with 10-foot
ceiling and wall of windows. Double doors lead to primary bath with
dual vanities, garden tub, separate glass-enclosed shower and large
walk-in closet with access to utility room. A guest suite with
private bath adds to this one-story design. Covered backyard patio
and 7-zone sprinkler system. Mud room off two-car garage.
Unit Size
2,180Ft²
Days on Market
167 days
Land Size
0.12 acres
Price per sqft
$216
Property Type
House
Property Taxes
$1,155
HOA Dues
$70
Year Built
-
Listed By

Last updated: 23 hours ago (Unlock MLS #ACT8360259)
Price History
| Date / Event | Date | Event | Price |
|---|---|---|---|
| Feb 26, 2024 | Price Decreased |
$469,900
↓ $10K
(2.1%)
|
|
| Price Decreased | |||
| Feb 21, 2024 | Price Decreased |
$479,900
↓ $20K
(4%)
|
|
| Price Decreased | |||
| Dec 12, 2023 | Listed by Perry Homes Realty, LLC | $499,900 | |
| Listed by Perry Homes Realty, LLC | |||
Property Highlights
Air Conditioning
Garage
Parking Details
Covered Spaces: 2
Total Number of Parking: 2
Parking Features: Attached, Garage Door Opener, Garage Faces Front
Garage Spaces: 2
Interior Details
Bathroom Information
Full Bathrooms: 3
Interior Information
Interior Features: Ceiling Fan(s), Electric Dryer Hookup, Pantry, Primary Bedroom on Main, Walk-In Closet(s)
Appliances: Dishwasher, Disposal, ENERGY STAR Qualified Appliances, Gas Cooktop, Microwave, Electric Oven
Flooring Type: Carpet, Tile
Cooling: Ceiling Fan(s), Central Air
Heating: Natural Gas
Living Area: 2180
Room 1
Level: Main
Type: Primary Bedroom
Features: Ceiling Fan(s)
Room 2
Level: Main
Type: Dining Room
Features: Dining Room, High Ceilings
Room 3
Level: Main
Type: Family Room
Features: High Ceilings
Room 4
Level: Main
Type: Primary Bathroom
Features: Full Bath
Room 5
Level: Main
Type: Kitchen
Features: Kitchn - Breakfast Area
Exterior Details
Property Information
Property Type: Residential
Property Sub Type: Single Family Residence
Green Energy Efficient
Property Condition: Under Construction
Year Built: 2023
Year Built Source: Builder
View Desription: None
Fencing: Privacy, Wood
Building Information
Levels: One
Construction Materials: Masonry – Partial
Foundation: Slab
Roof: Composition
Exterior Information
Exterior Features: Gutters Partial
Pool Information
Pool Features: None
Lot Information
Lot Features: Sprinkler - In Rear, Sprinkler - In Front
Lot Size Acres: 0.1235
Lot Size Square Feet: 5379.66
Lot Size Dimensions: 120x45
Land Information
Water Source: MUD
Financial Details
Tax Year: 2023
Utilities Details
Water Source: MUD
Sewer : MUD
Utilities For Property: See Remarks
Location Details
Directions: From 183A turn left onto West State Highway 29. Proceed straight on West State Highway 29 for 2.5 miles. Continue straight to stay on West State Highway 29 for .2 miles. Turn right onto Co. Road 214. Continue on Co. Road 214 then take a left turn onto Lariat Loop. Then take an immediate left onto Danielson, then a left onto Langhorne Bend.
Community Features: Dog Park, Pool, Walk/Bike/Hike/Jog Trail(s
Other Details
Association Fee Includes: Electricity, Gas, Heat, Water, Sewer
Association Fee: $840
Association Fee Freq: Annually
Association Name: Kith Management Services
Selling Agency Compensation: 3.000








